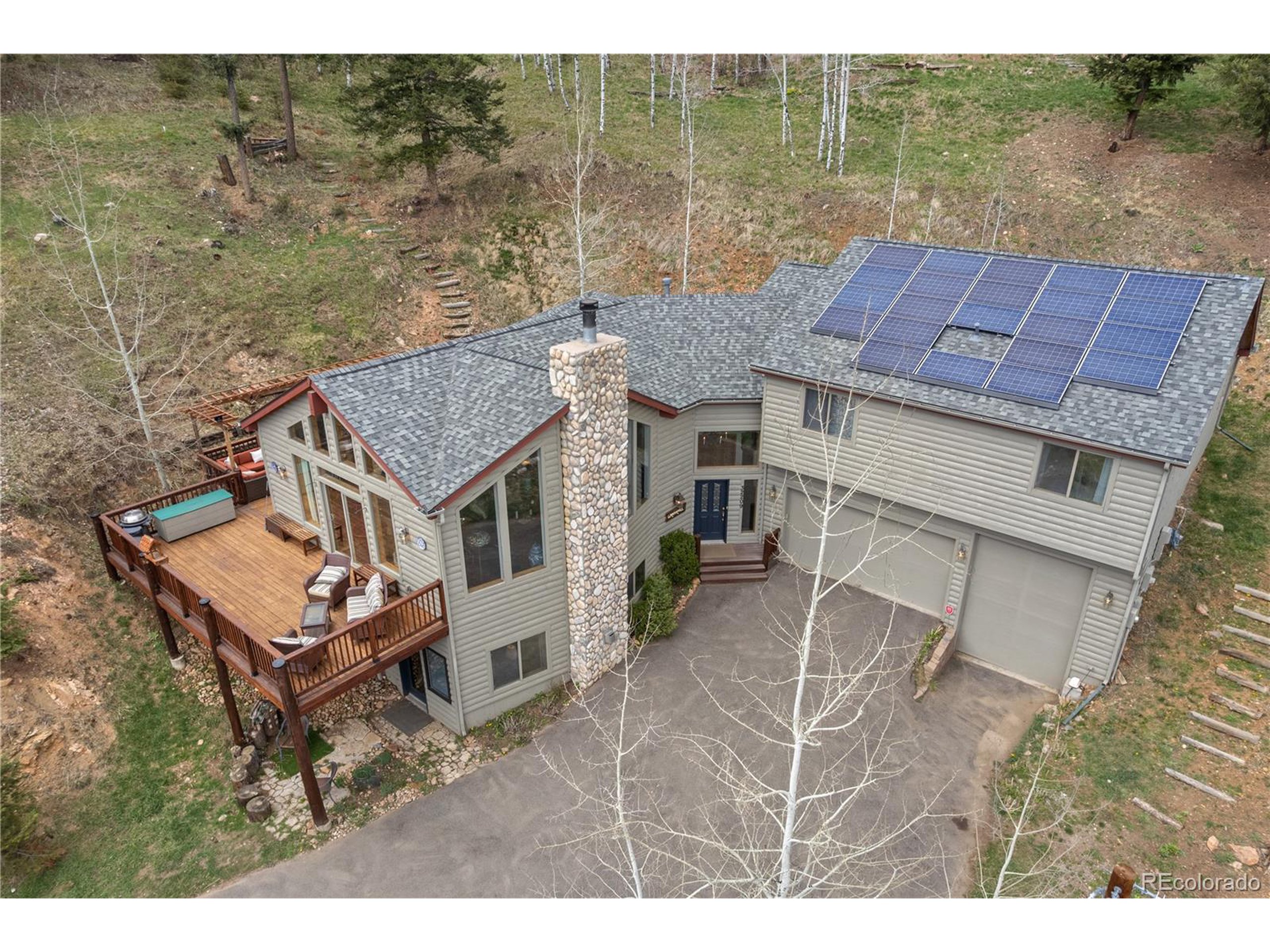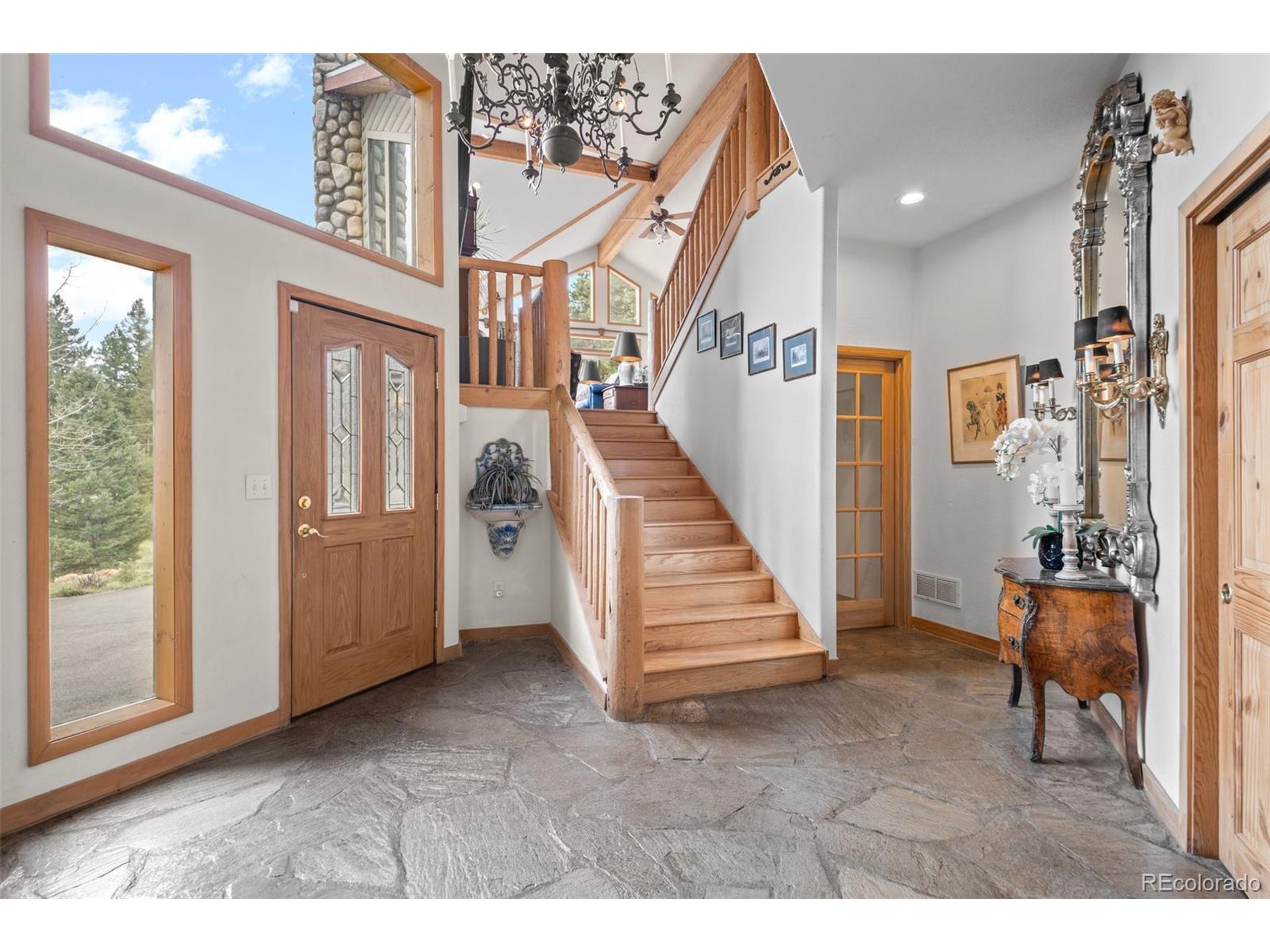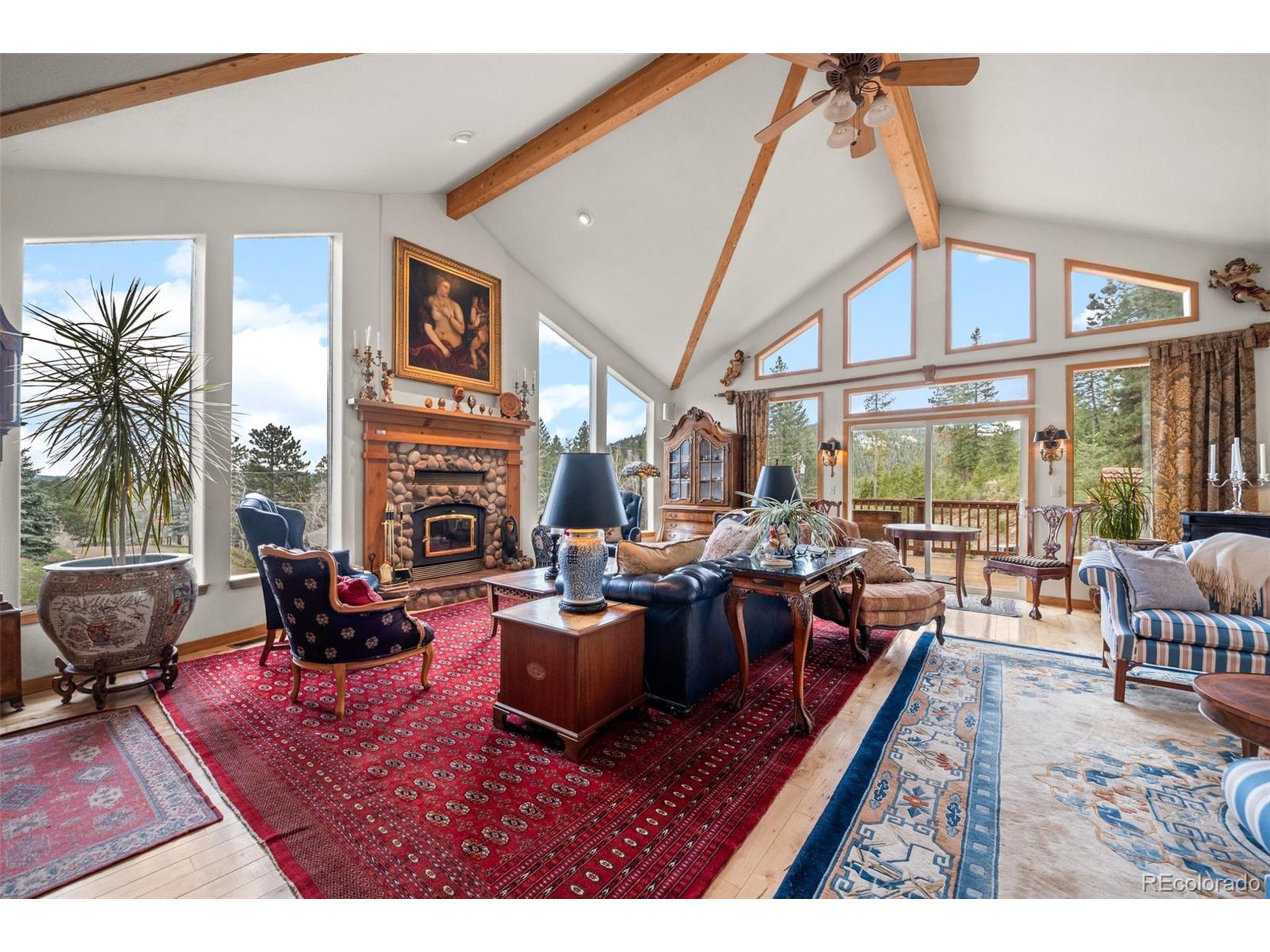


32209 Blue Springs Dr, Evergreen, CO 80439
Active
Listed by
Craig Haffeman
Assist 2 Sell Real Estate Services
303-670-7100
Last updated:
May 9, 2025, 06:39 PM
MLS#
7490285
Source:
IRES
About This Home
Home Facts
Single Family
4 Baths
4 Bedrooms
Built in 2004
Price Summary
1,245,000
$324 per Sq. Ft.
MLS #:
7490285
Last Updated:
May 9, 2025, 06:39 PM
Added:
2 day(s) ago
Rooms & Interior
Bedrooms
Total Bedrooms:
4
Bathrooms
Total Bathrooms:
4
Full Bathrooms:
2
Interior
Living Area:
3,837 Sq. Ft.
Structure
Structure
Architectural Style:
Chalet, Residential-Detached, Three Or More
Building Area:
2,746 Sq. Ft.
Year Built:
2004
Lot
Lot Size (Sq. Ft):
42,253
Finances & Disclosures
Price:
$1,245,000
Price per Sq. Ft:
$324 per Sq. Ft.
Contact an Agent
Yes, I would like more information from Coldwell Banker. Please use and/or share my information with a Coldwell Banker agent to contact me about my real estate needs.
By clicking Contact I agree a Coldwell Banker Agent may contact me by phone or text message including by automated means and prerecorded messages about real estate services, and that I can access real estate services without providing my phone number. I acknowledge that I have read and agree to the Terms of Use and Privacy Notice.
Contact an Agent
Yes, I would like more information from Coldwell Banker. Please use and/or share my information with a Coldwell Banker agent to contact me about my real estate needs.
By clicking Contact I agree a Coldwell Banker Agent may contact me by phone or text message including by automated means and prerecorded messages about real estate services, and that I can access real estate services without providing my phone number. I acknowledge that I have read and agree to the Terms of Use and Privacy Notice.