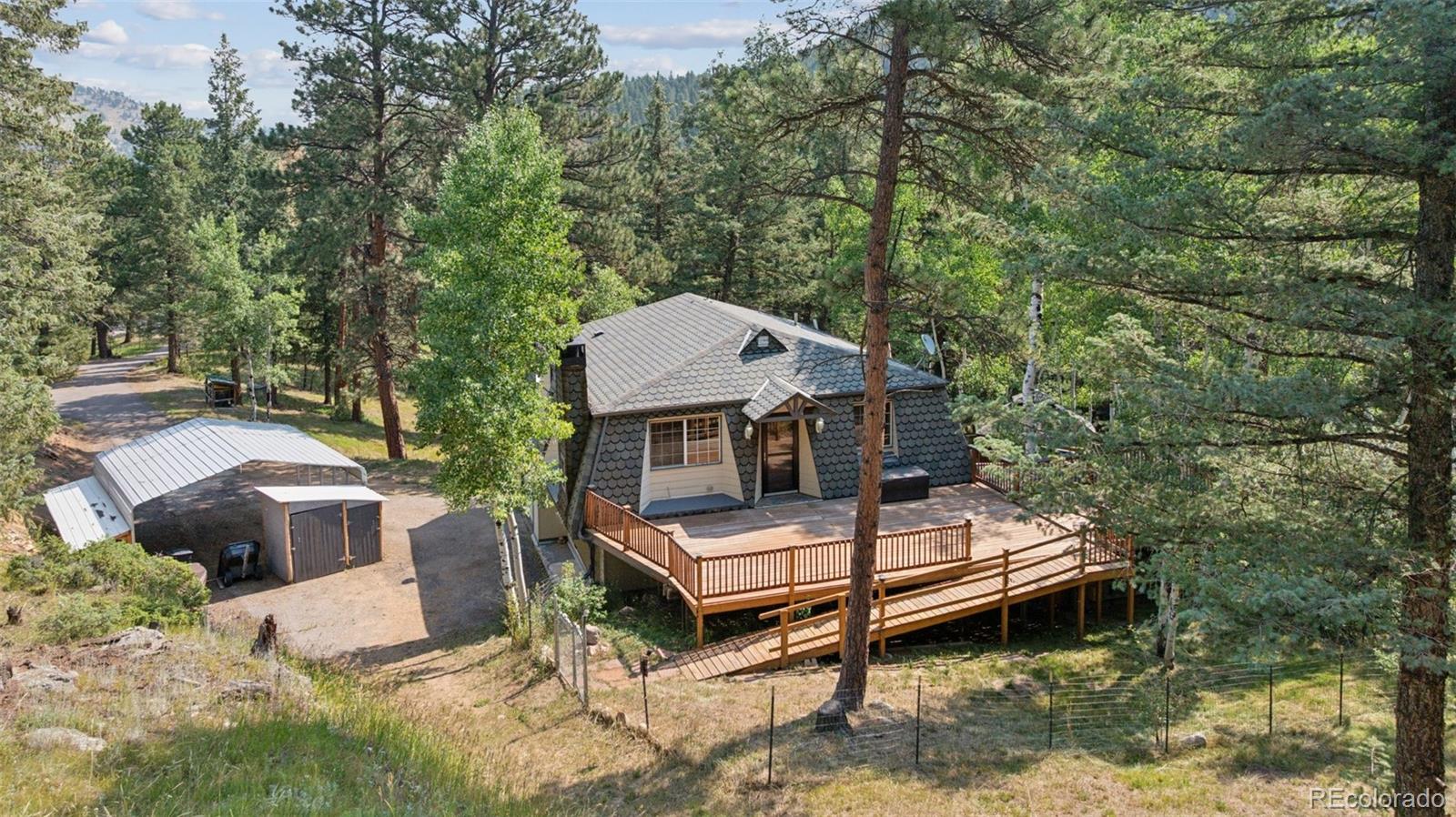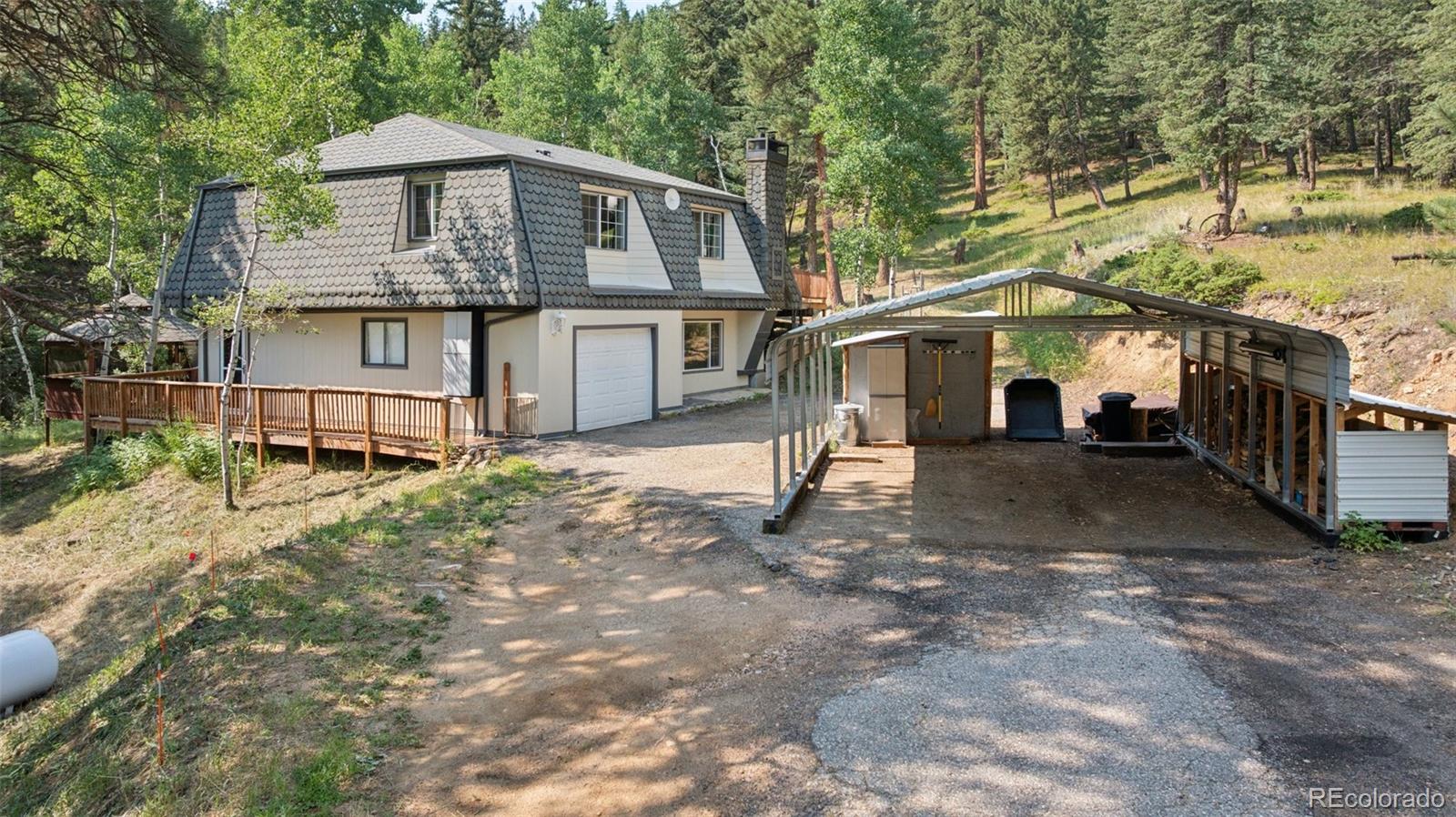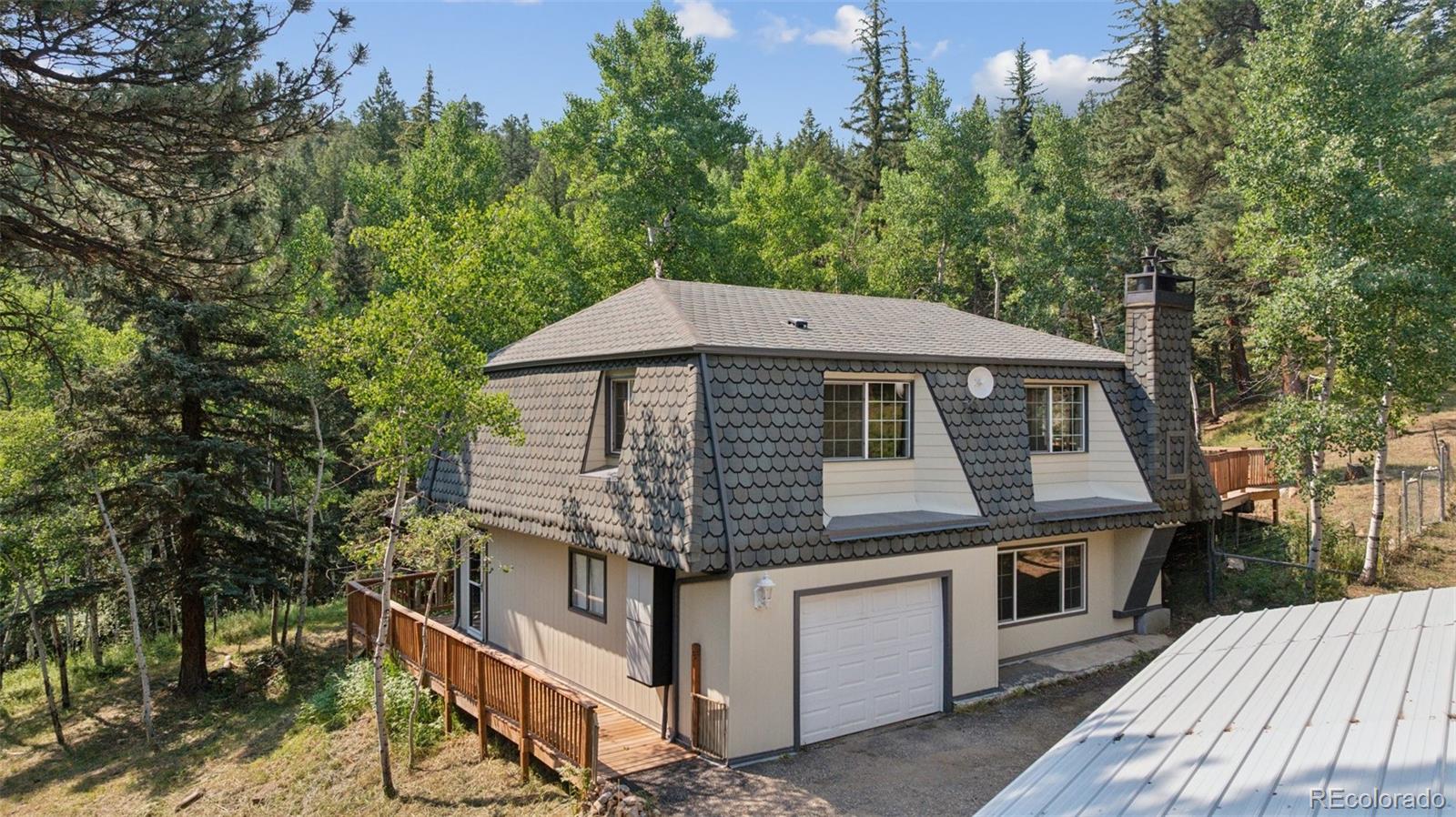


264 Whiskey Jay Hill Road, Evergreen, CO 80439
Active
Listed by
Beth Anne Demeter
Clare Day
Compass - Denver
MLS#
9461132
Source:
ML
About This Home
Home Facts
Single Family
2 Baths
3 Bedrooms
Built in 1976
Price Summary
990,000
$469 per Sq. Ft.
MLS #:
9461132
Rooms & Interior
Bedrooms
Total Bedrooms:
3
Bathrooms
Total Bathrooms:
2
Full Bathrooms:
1
Interior
Living Area:
2,108 Sq. Ft.
Structure
Structure
Architectural Style:
Mountain Contemporary
Building Area:
2,108 Sq. Ft.
Year Built:
1976
Lot
Lot Size (Sq. Ft):
268,330
Finances & Disclosures
Price:
$990,000
Price per Sq. Ft:
$469 per Sq. Ft.
Contact an Agent
Yes, I would like more information from Coldwell Banker. Please use and/or share my information with a Coldwell Banker agent to contact me about my real estate needs.
By clicking Contact I agree a Coldwell Banker Agent may contact me by phone or text message including by automated means and prerecorded messages about real estate services, and that I can access real estate services without providing my phone number. I acknowledge that I have read and agree to the Terms of Use and Privacy Notice.
Contact an Agent
Yes, I would like more information from Coldwell Banker. Please use and/or share my information with a Coldwell Banker agent to contact me about my real estate needs.
By clicking Contact I agree a Coldwell Banker Agent may contact me by phone or text message including by automated means and prerecorded messages about real estate services, and that I can access real estate services without providing my phone number. I acknowledge that I have read and agree to the Terms of Use and Privacy Notice.