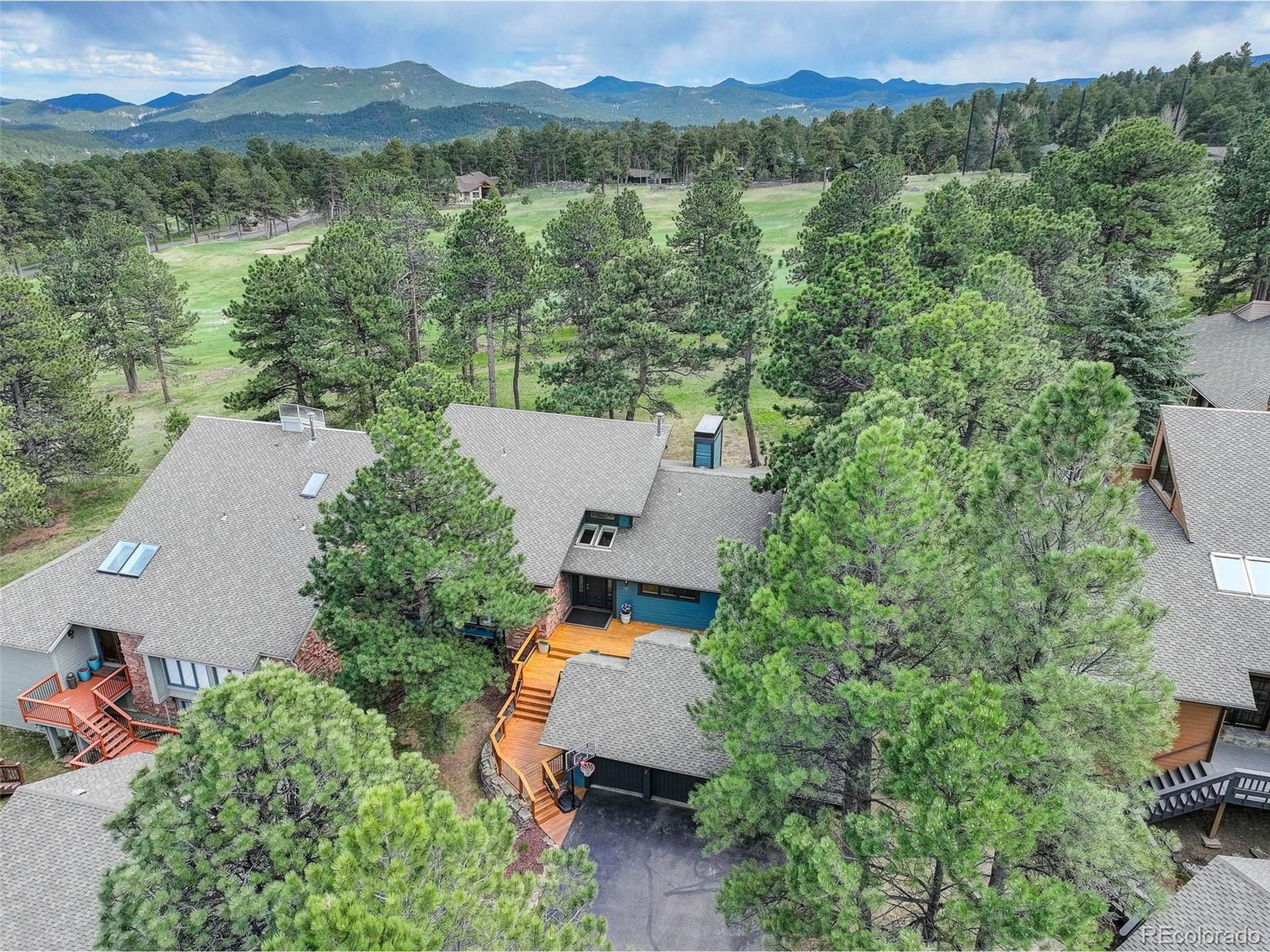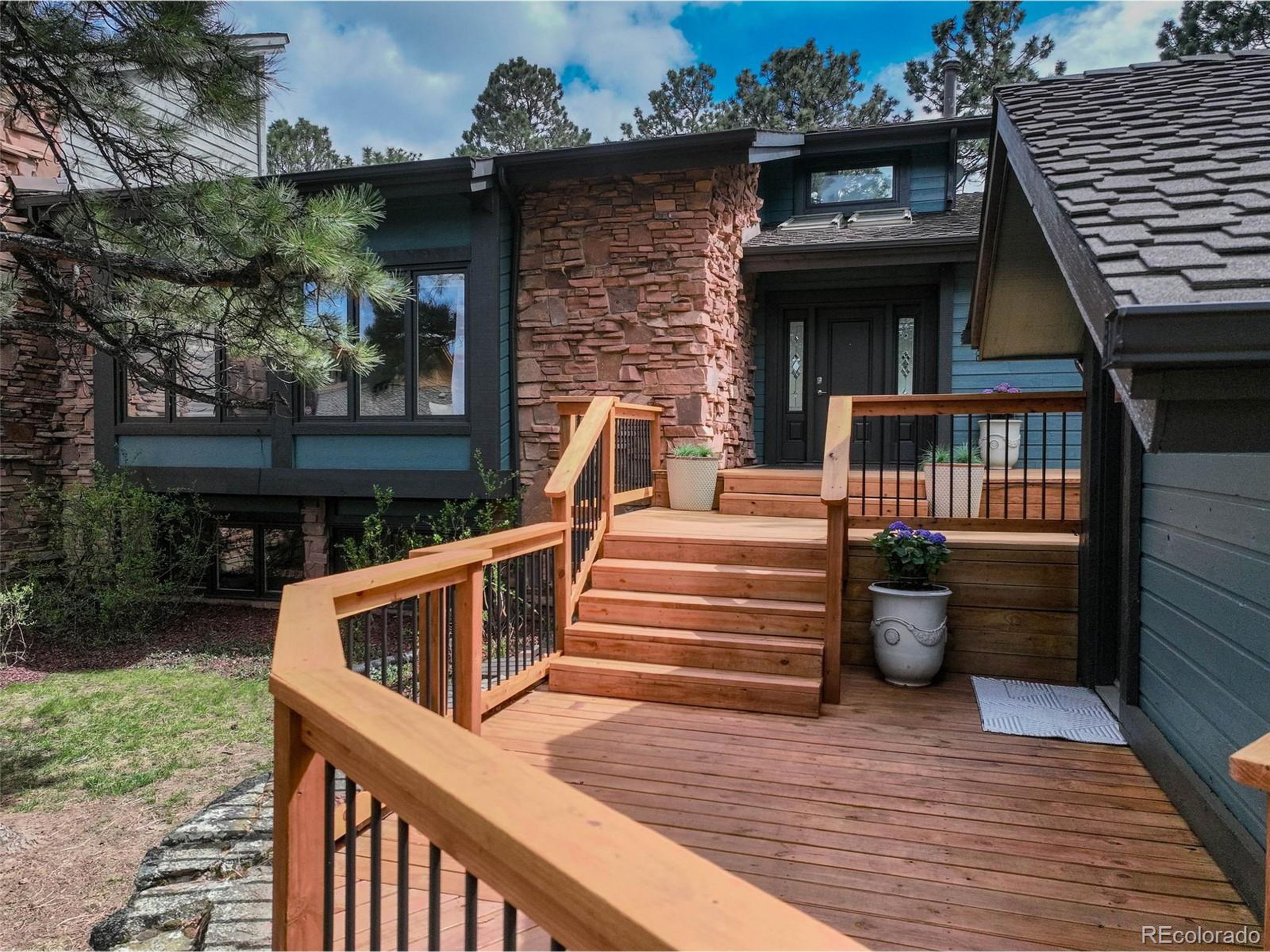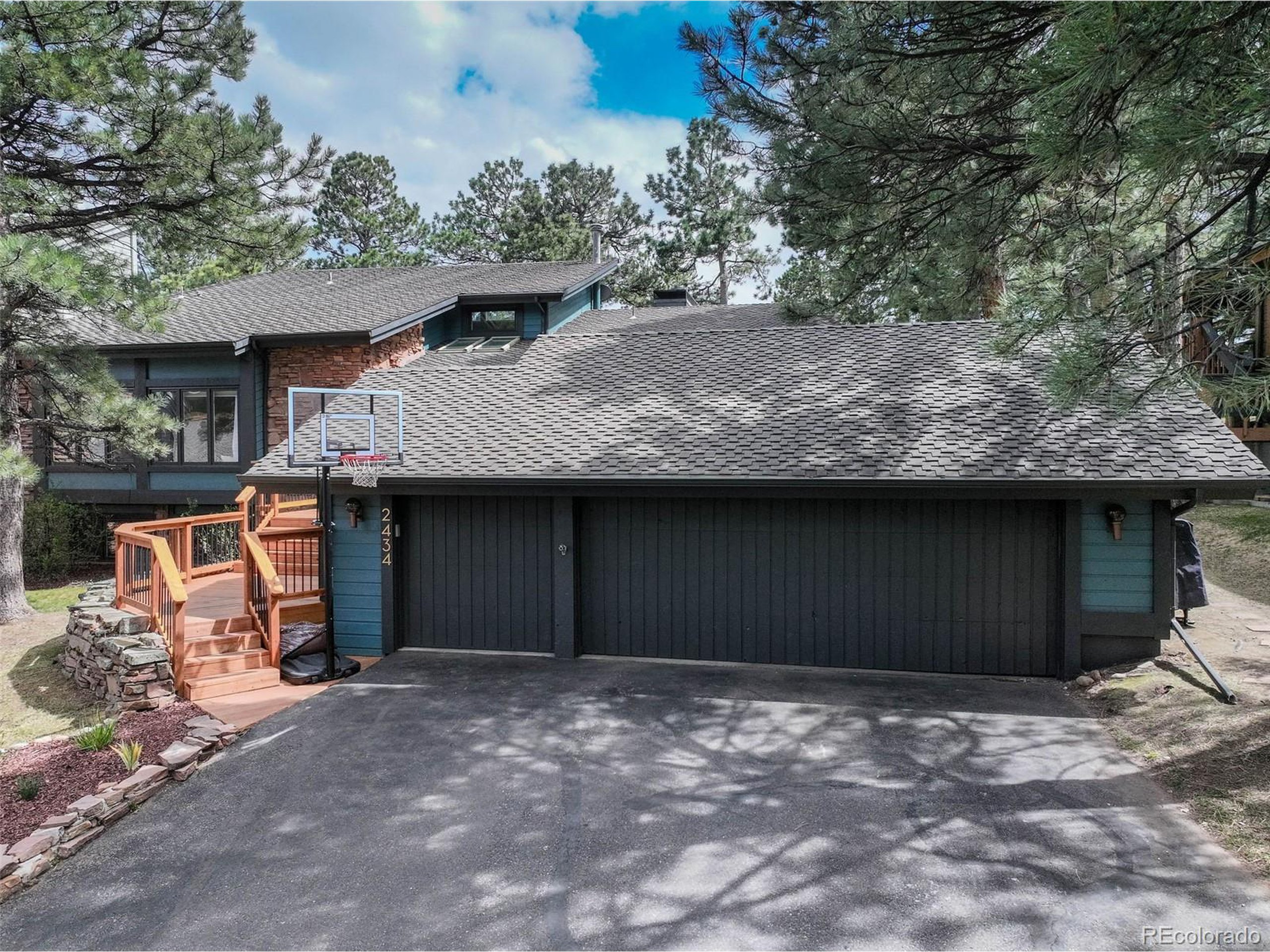


2434 Hearth Dr #C1, Evergreen, CO 80439
$1,749,800
5
Beds
3
Baths
5,384
Sq Ft
Single Family
Active
Listed by
Delain Mott
Coldwell Banker Realty 28
303-674-6667
Last updated:
May 1, 2025, 02:23 PM
MLS#
9636933
Source:
IRES
About This Home
Home Facts
Single Family
3 Baths
5 Bedrooms
Built in 1979
Price Summary
1,749,800
$325 per Sq. Ft.
MLS #:
9636933
Last Updated:
May 1, 2025, 02:23 PM
Added:
2 day(s) ago
Rooms & Interior
Bedrooms
Total Bedrooms:
5
Bathrooms
Total Bathrooms:
3
Full Bathrooms:
2
Interior
Living Area:
5,384 Sq. Ft.
Structure
Structure
Architectural Style:
Attached Dwelling, Chalet, Two
Building Area:
2,712 Sq. Ft.
Year Built:
1979
Lot
Lot Size (Sq. Ft):
2,613
Finances & Disclosures
Price:
$1,749,800
Price per Sq. Ft:
$325 per Sq. Ft.
Contact an Agent
Yes, I would like more information from Coldwell Banker. Please use and/or share my information with a Coldwell Banker agent to contact me about my real estate needs.
By clicking Contact I agree a Coldwell Banker Agent may contact me by phone or text message including by automated means and prerecorded messages about real estate services, and that I can access real estate services without providing my phone number. I acknowledge that I have read and agree to the Terms of Use and Privacy Notice.
Contact an Agent
Yes, I would like more information from Coldwell Banker. Please use and/or share my information with a Coldwell Banker agent to contact me about my real estate needs.
By clicking Contact I agree a Coldwell Banker Agent may contact me by phone or text message including by automated means and prerecorded messages about real estate services, and that I can access real estate services without providing my phone number. I acknowledge that I have read and agree to the Terms of Use and Privacy Notice.