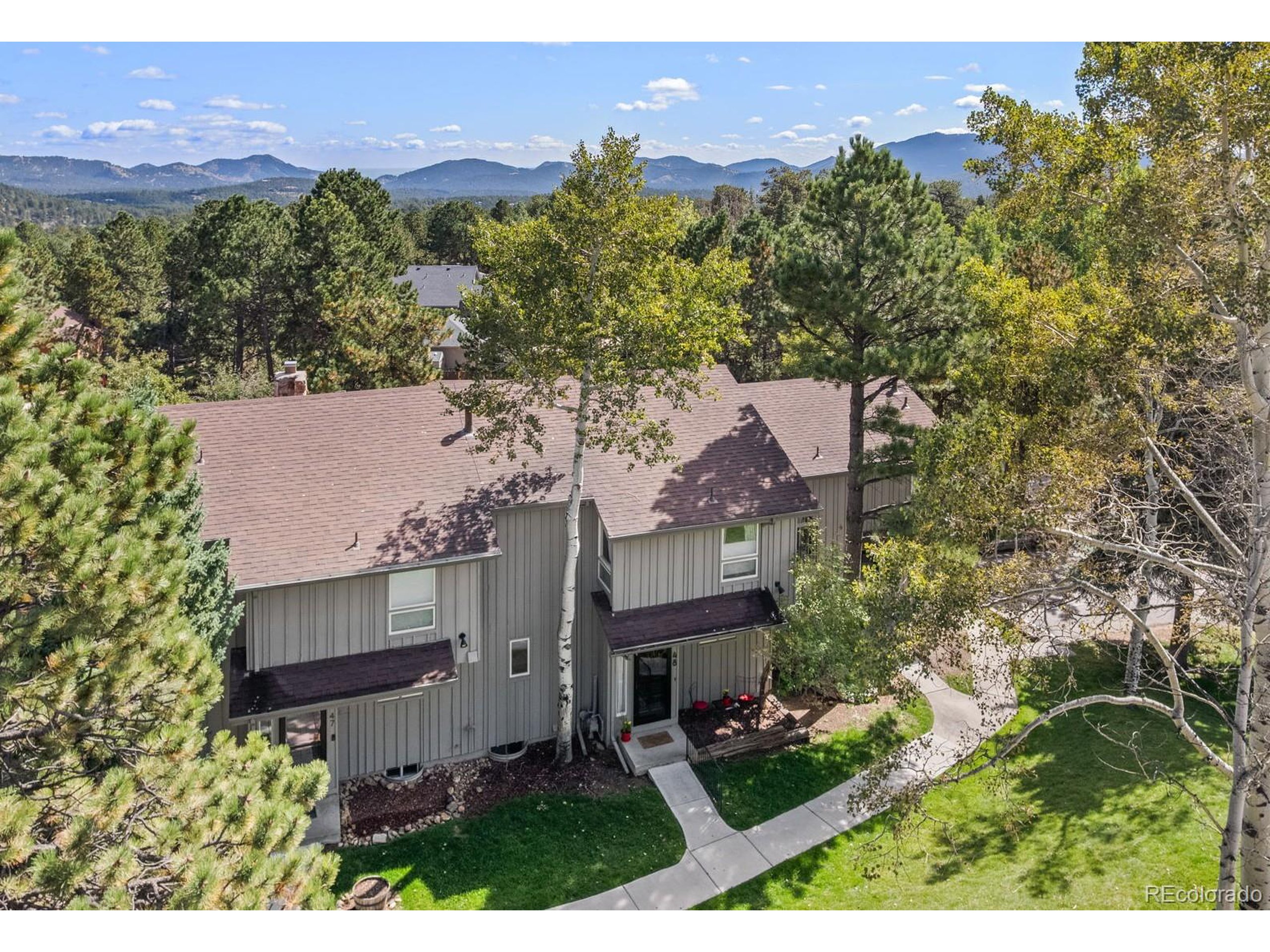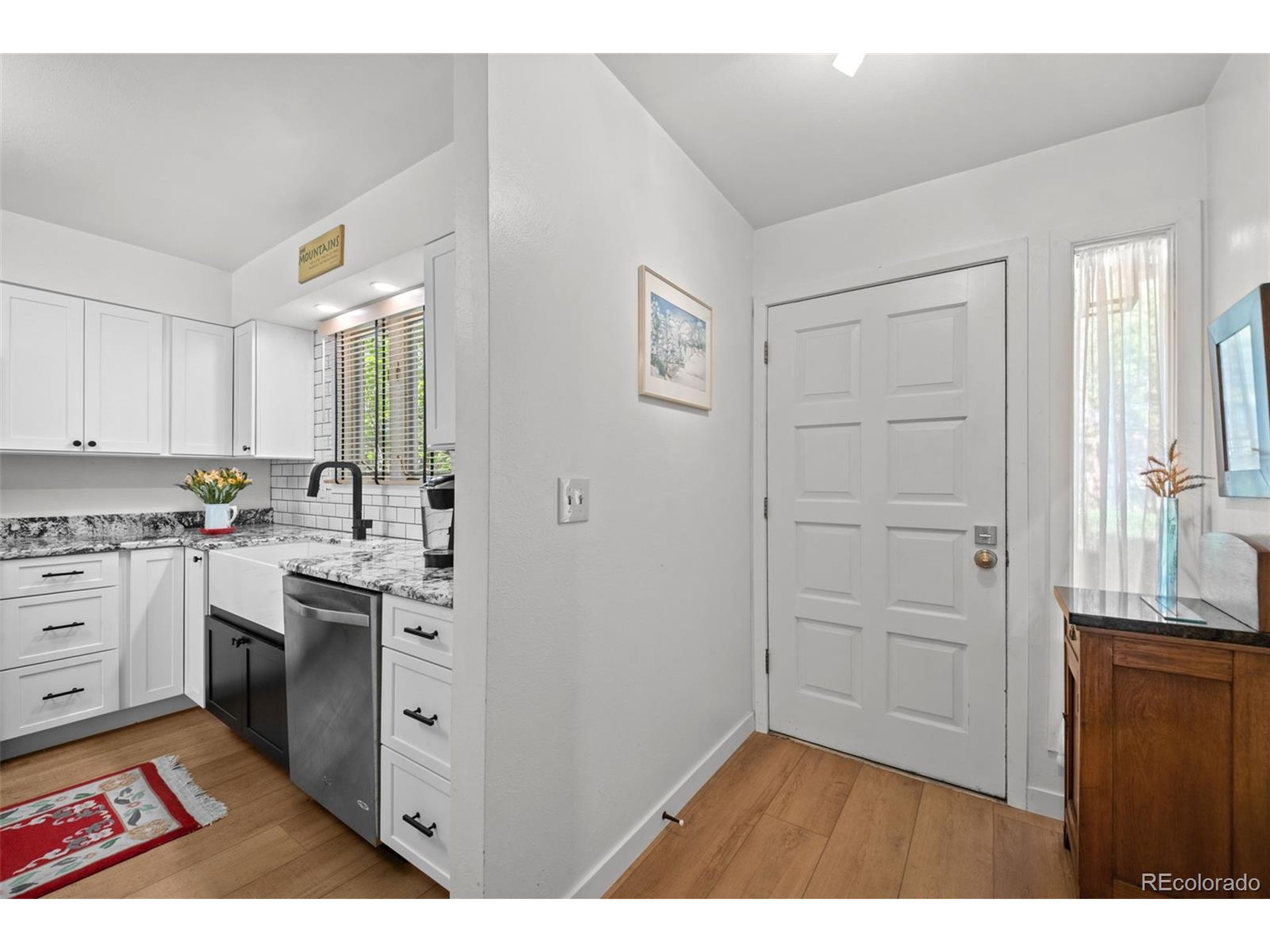


Listed by
Craig Haffeman
Assist 2 Sell Real Estate Services
303-670-7100
Last updated:
September 19, 2025, 10:40 PM
MLS#
9776150
Source:
IRES
About This Home
Home Facts
Single Family
4 Baths
3 Bedrooms
Built in 1974
Price Summary
675,000
$295 per Sq. Ft.
MLS #:
9776150
Last Updated:
September 19, 2025, 10:40 PM
Added:
3 day(s) ago
Rooms & Interior
Bedrooms
Total Bedrooms:
3
Bathrooms
Total Bathrooms:
4
Full Bathrooms:
1
Interior
Living Area:
2,285 Sq. Ft.
Structure
Structure
Architectural Style:
Attached Dwelling, Chalet, Two
Building Area:
1,532 Sq. Ft.
Year Built:
1974
Finances & Disclosures
Price:
$675,000
Price per Sq. Ft:
$295 per Sq. Ft.
Contact an Agent
Yes, I would like more information from Coldwell Banker. Please use and/or share my information with a Coldwell Banker agent to contact me about my real estate needs.
By clicking Contact I agree a Coldwell Banker Agent may contact me by phone or text message including by automated means and prerecorded messages about real estate services, and that I can access real estate services without providing my phone number. I acknowledge that I have read and agree to the Terms of Use and Privacy Notice.
Contact an Agent
Yes, I would like more information from Coldwell Banker. Please use and/or share my information with a Coldwell Banker agent to contact me about my real estate needs.
By clicking Contact I agree a Coldwell Banker Agent may contact me by phone or text message including by automated means and prerecorded messages about real estate services, and that I can access real estate services without providing my phone number. I acknowledge that I have read and agree to the Terms of Use and Privacy Notice.