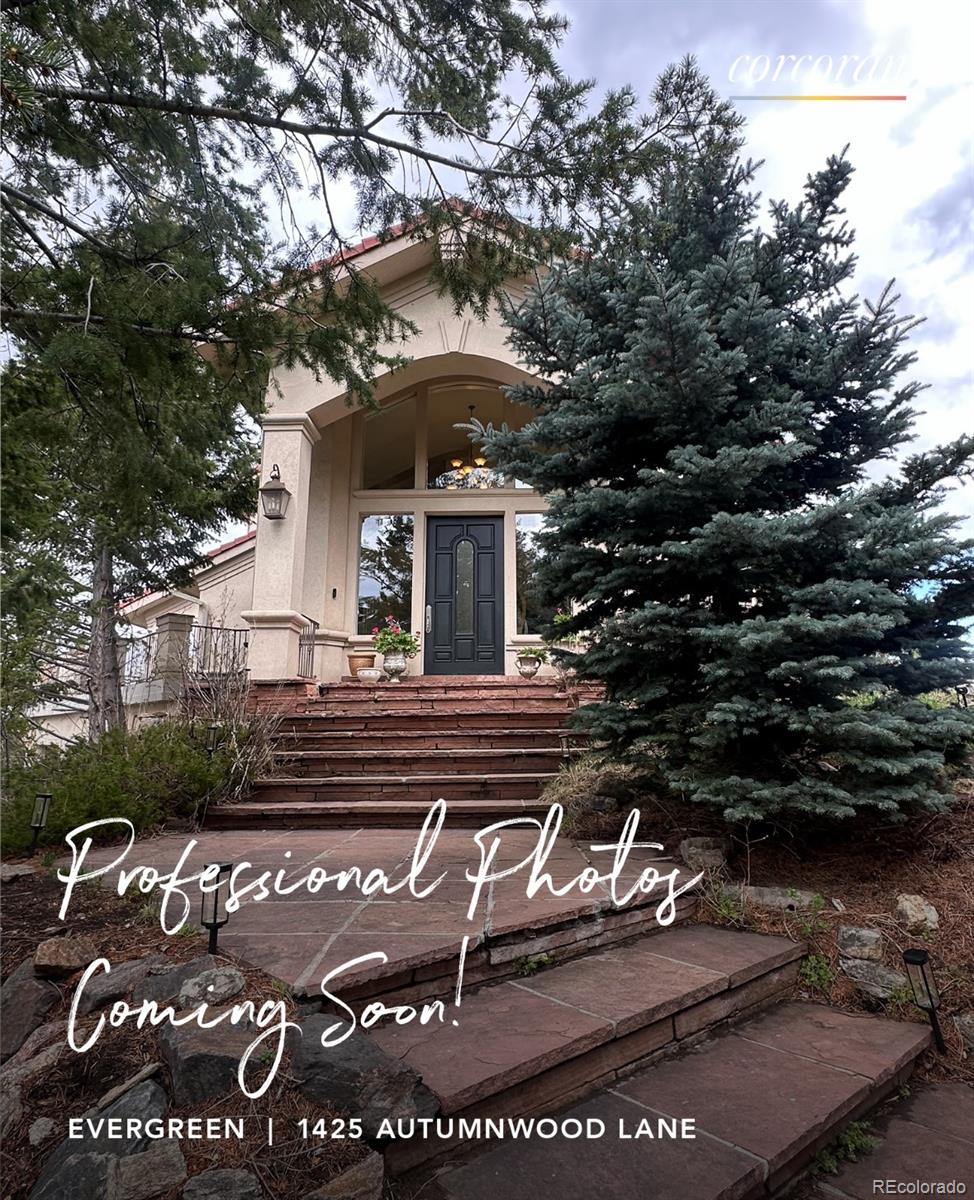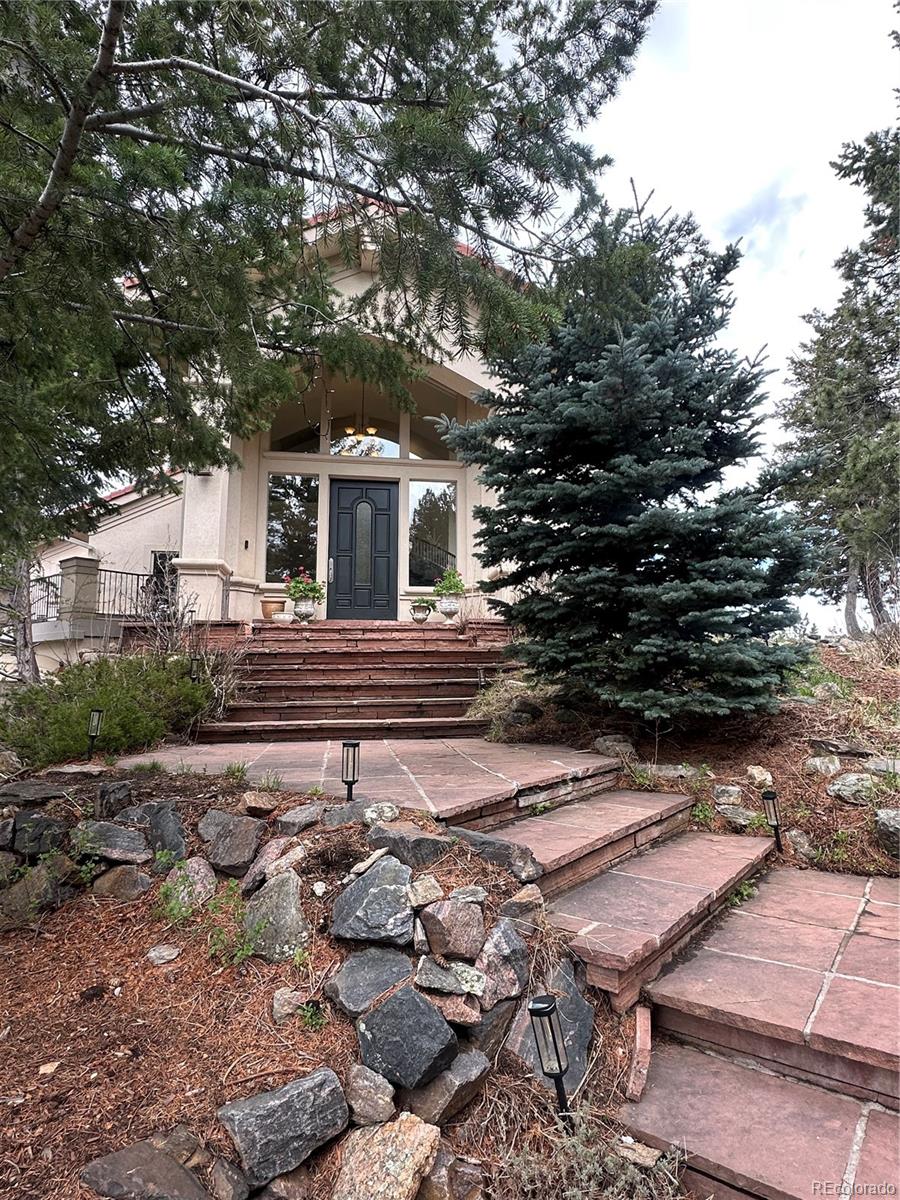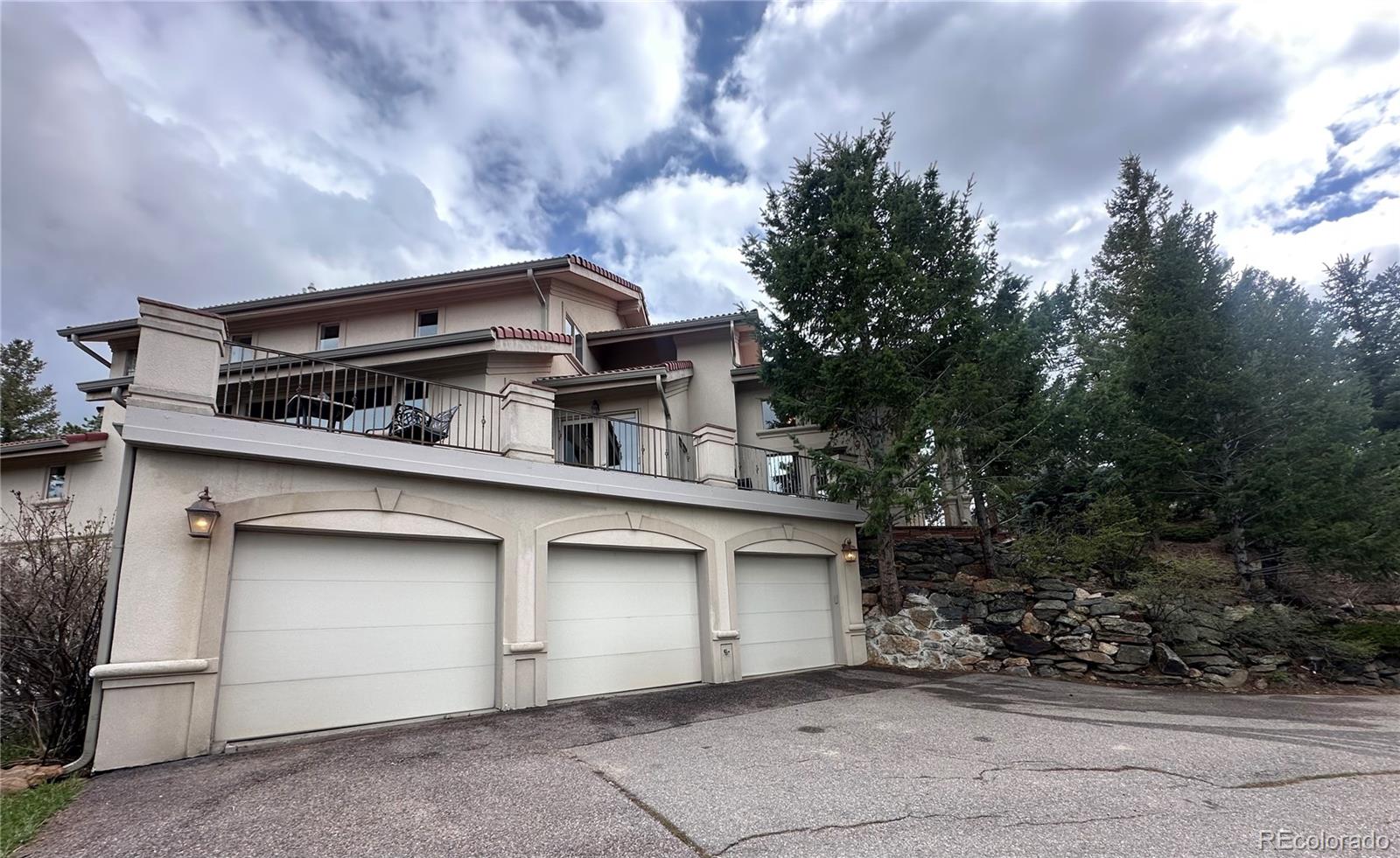


1425 Autumnwood Lane, Evergreen, CO 80439
Active
Listed by
Denise Whittington
Corcoran Perry & Co.
MLS#
6308273
Source:
ML
About This Home
Home Facts
Single Family
6 Baths
5 Bedrooms
Built in 1990
Price Summary
2,489,500
$349 per Sq. Ft.
MLS #:
6308273
Rooms & Interior
Bedrooms
Total Bedrooms:
5
Bathrooms
Total Bathrooms:
6
Full Bathrooms:
1
Interior
Living Area:
7,113 Sq. Ft.
Structure
Structure
Architectural Style:
Mountain Contemporary
Building Area:
7,113 Sq. Ft.
Year Built:
1990
Lot
Lot Size (Sq. Ft):
297,950
Finances & Disclosures
Price:
$2,489,500
Price per Sq. Ft:
$349 per Sq. Ft.
Contact an Agent
Yes, I would like more information from Coldwell Banker. Please use and/or share my information with a Coldwell Banker agent to contact me about my real estate needs.
By clicking Contact I agree a Coldwell Banker Agent may contact me by phone or text message including by automated means and prerecorded messages about real estate services, and that I can access real estate services without providing my phone number. I acknowledge that I have read and agree to the Terms of Use and Privacy Notice.
Contact an Agent
Yes, I would like more information from Coldwell Banker. Please use and/or share my information with a Coldwell Banker agent to contact me about my real estate needs.
By clicking Contact I agree a Coldwell Banker Agent may contact me by phone or text message including by automated means and prerecorded messages about real estate services, and that I can access real estate services without providing my phone number. I acknowledge that I have read and agree to the Terms of Use and Privacy Notice.