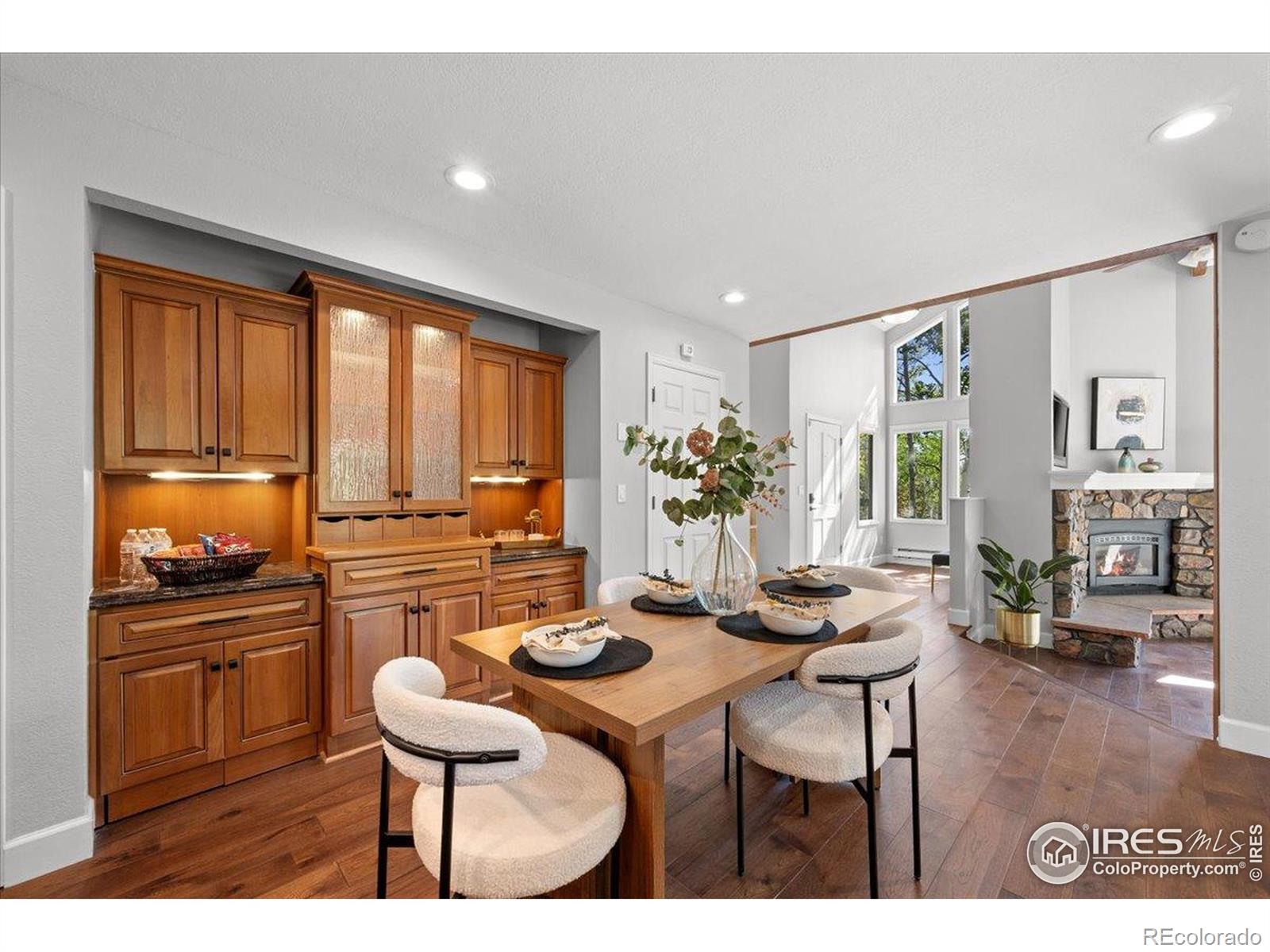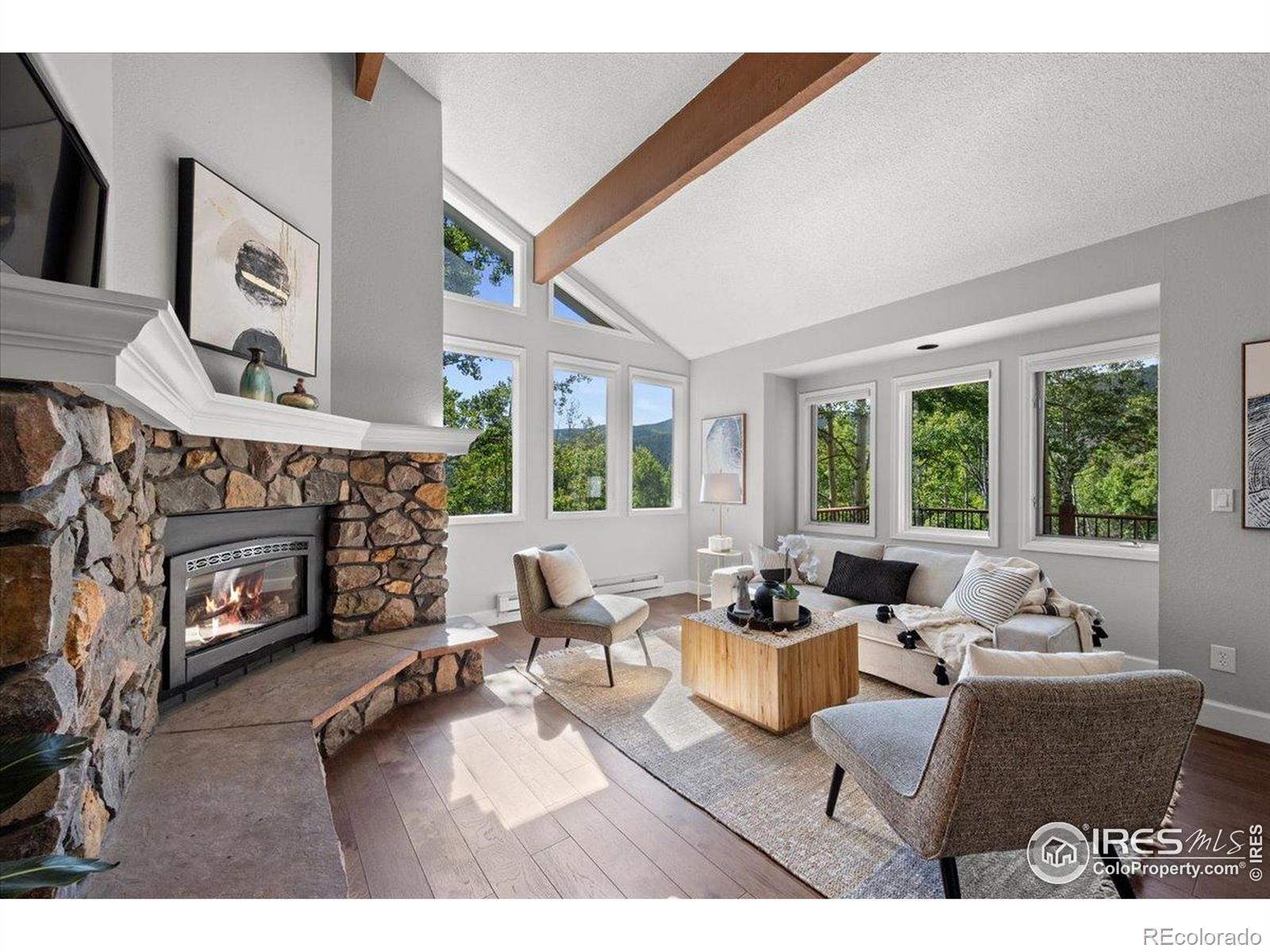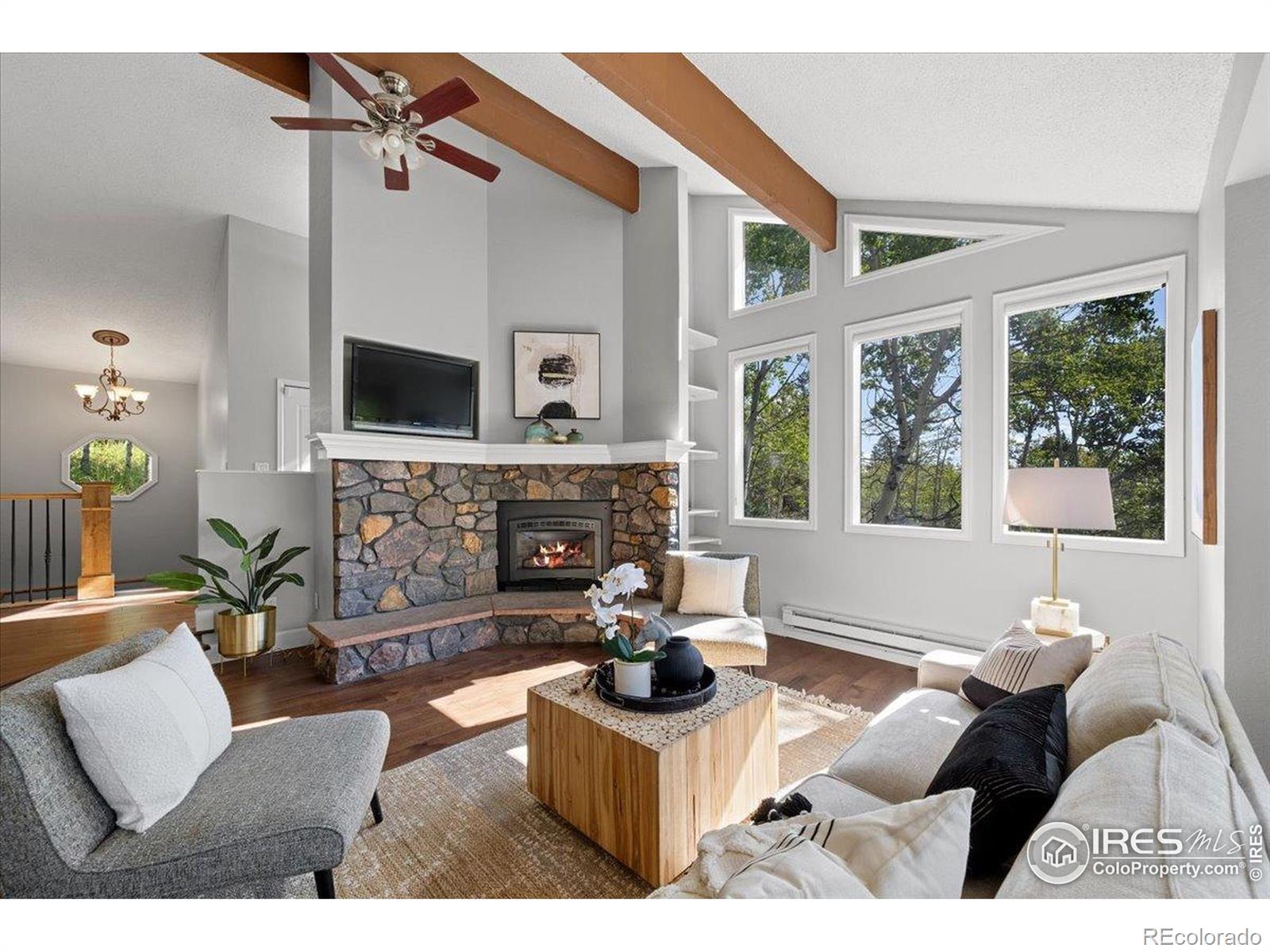


1362 Pine Valley Road, Evergreen, CO 80439
$1,129,000
4
Beds
3
Baths
3,038
Sq Ft
Single Family
Active
Listed by
Holly Mitchell
High Point Homes
MLS#
IR1043972
Source:
ML
About This Home
Home Facts
Single Family
3 Baths
4 Bedrooms
Built in 1980
Price Summary
1,129,000
$371 per Sq. Ft.
MLS #:
IR1043972
Rooms & Interior
Bedrooms
Total Bedrooms:
4
Bathrooms
Total Bathrooms:
3
Full Bathrooms:
3
Interior
Living Area:
3,038 Sq. Ft.
Structure
Structure
Architectural Style:
Contemporary
Building Area:
3,038 Sq. Ft.
Year Built:
1980
Lot
Lot Size (Sq. Ft):
54,014
Finances & Disclosures
Price:
$1,129,000
Price per Sq. Ft:
$371 per Sq. Ft.
Contact an Agent
Yes, I would like more information from Coldwell Banker. Please use and/or share my information with a Coldwell Banker agent to contact me about my real estate needs.
By clicking Contact I agree a Coldwell Banker Agent may contact me by phone or text message including by automated means and prerecorded messages about real estate services, and that I can access real estate services without providing my phone number. I acknowledge that I have read and agree to the Terms of Use and Privacy Notice.
Contact an Agent
Yes, I would like more information from Coldwell Banker. Please use and/or share my information with a Coldwell Banker agent to contact me about my real estate needs.
By clicking Contact I agree a Coldwell Banker Agent may contact me by phone or text message including by automated means and prerecorded messages about real estate services, and that I can access real estate services without providing my phone number. I acknowledge that I have read and agree to the Terms of Use and Privacy Notice.