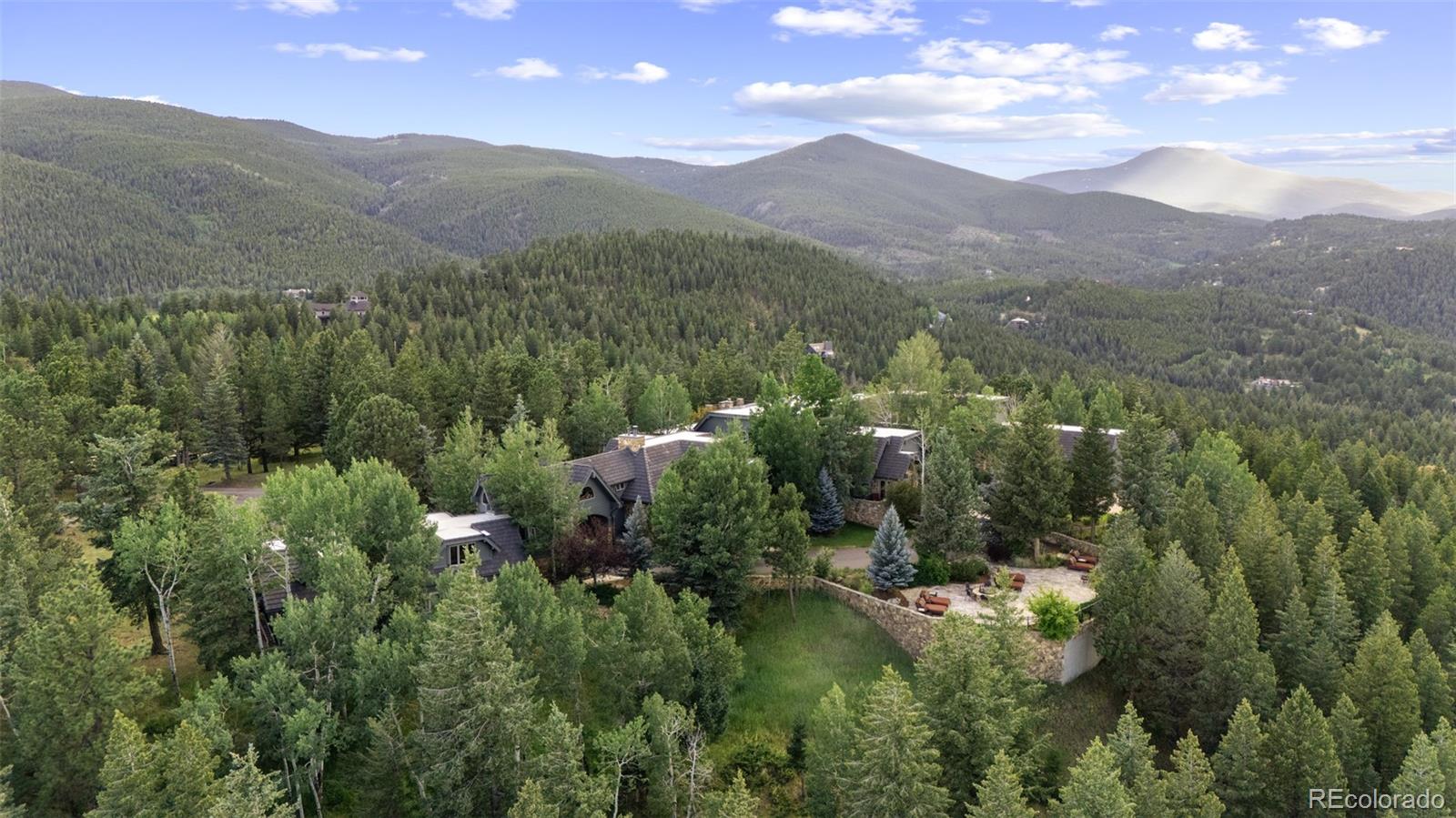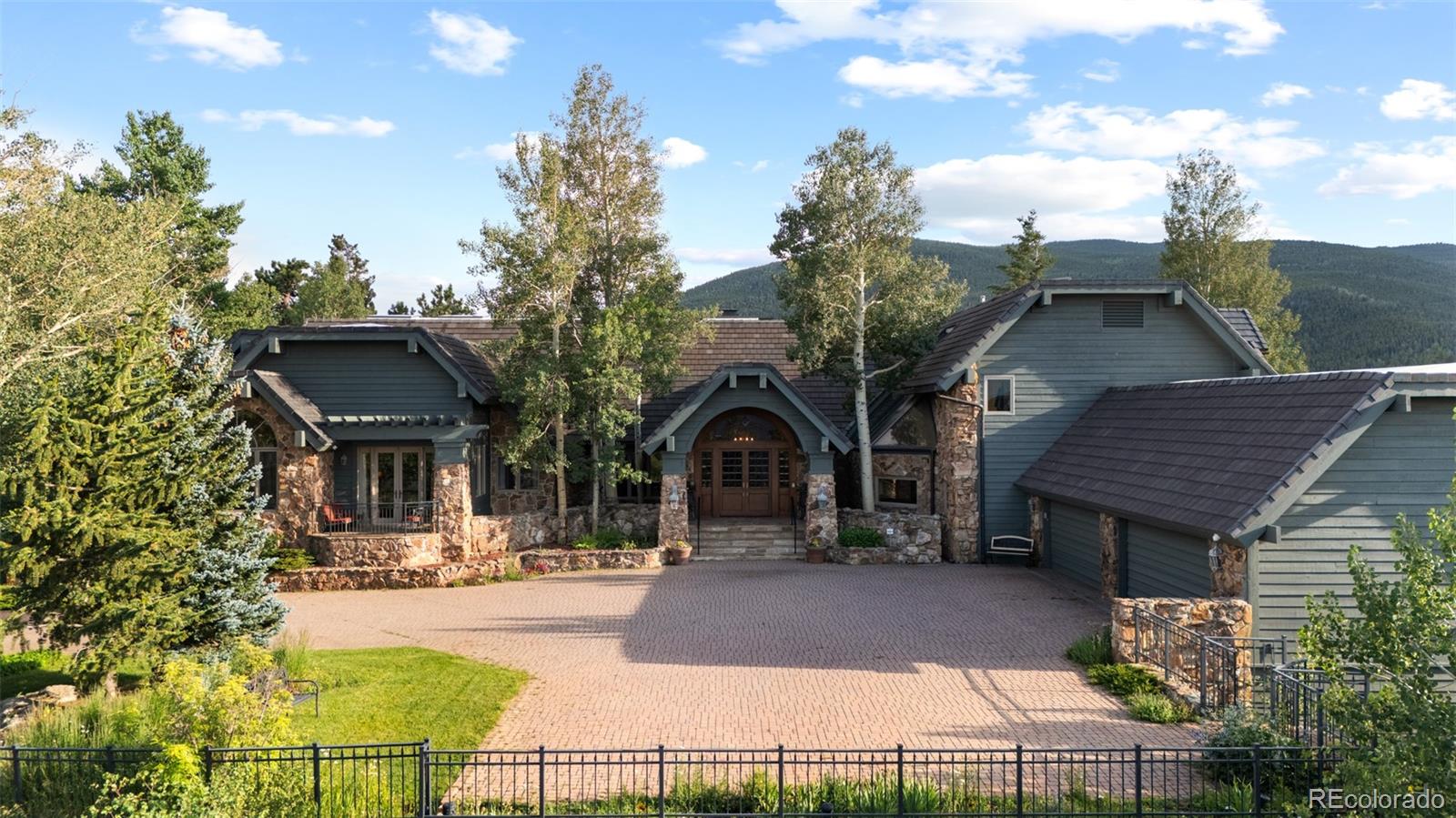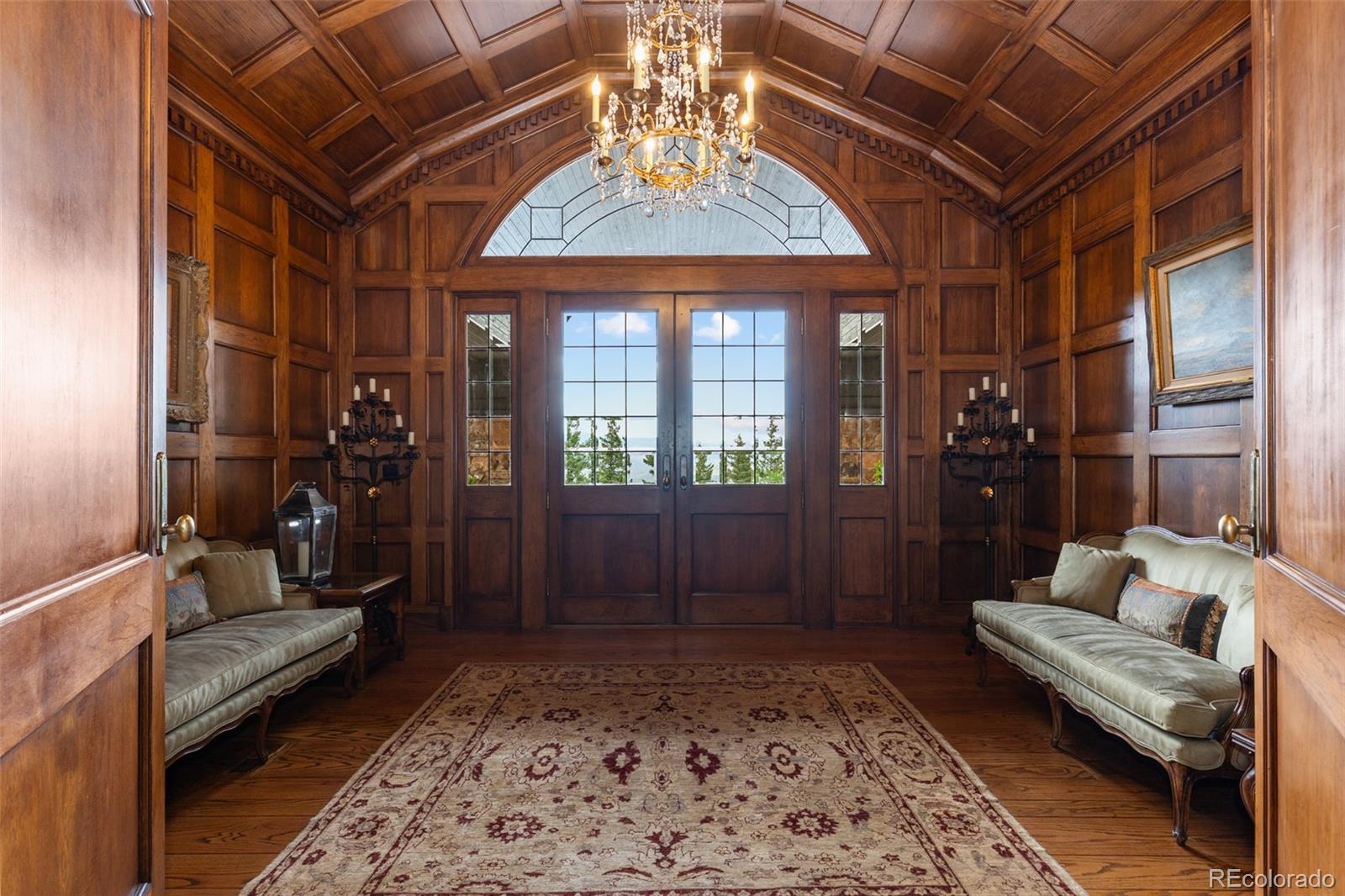1275 Silver Tip Lane, Evergreen, CO 80439
$6,500,000
5
Beds
10
Baths
16,020
Sq Ft
Single Family
Active
Listed by
Luke Corbitt
Slifer Smith And Frampton Real Estate
MLS#
1829557
Source:
ML
About This Home
Home Facts
Single Family
10 Baths
5 Bedrooms
Built in 1980
Price Summary
6,500,000
$405 per Sq. Ft.
MLS #:
1829557
Rooms & Interior
Bedrooms
Total Bedrooms:
5
Bathrooms
Total Bathrooms:
10
Full Bathrooms:
4
Interior
Living Area:
16,020 Sq. Ft.
Structure
Structure
Architectural Style:
Chalet, Traditional
Building Area:
16,020 Sq. Ft.
Year Built:
1980
Lot
Lot Size (Sq. Ft):
631,620
Finances & Disclosures
Price:
$6,500,000
Price per Sq. Ft:
$405 per Sq. Ft.
Contact an Agent
Yes, I would like more information from Coldwell Banker. Please use and/or share my information with a Coldwell Banker agent to contact me about my real estate needs.
By clicking Contact I agree a Coldwell Banker Agent may contact me by phone or text message including by automated means and prerecorded messages about real estate services, and that I can access real estate services without providing my phone number. I acknowledge that I have read and agree to the Terms of Use and Privacy Notice.
Contact an Agent
Yes, I would like more information from Coldwell Banker. Please use and/or share my information with a Coldwell Banker agent to contact me about my real estate needs.
By clicking Contact I agree a Coldwell Banker Agent may contact me by phone or text message including by automated means and prerecorded messages about real estate services, and that I can access real estate services without providing my phone number. I acknowledge that I have read and agree to the Terms of Use and Privacy Notice.


