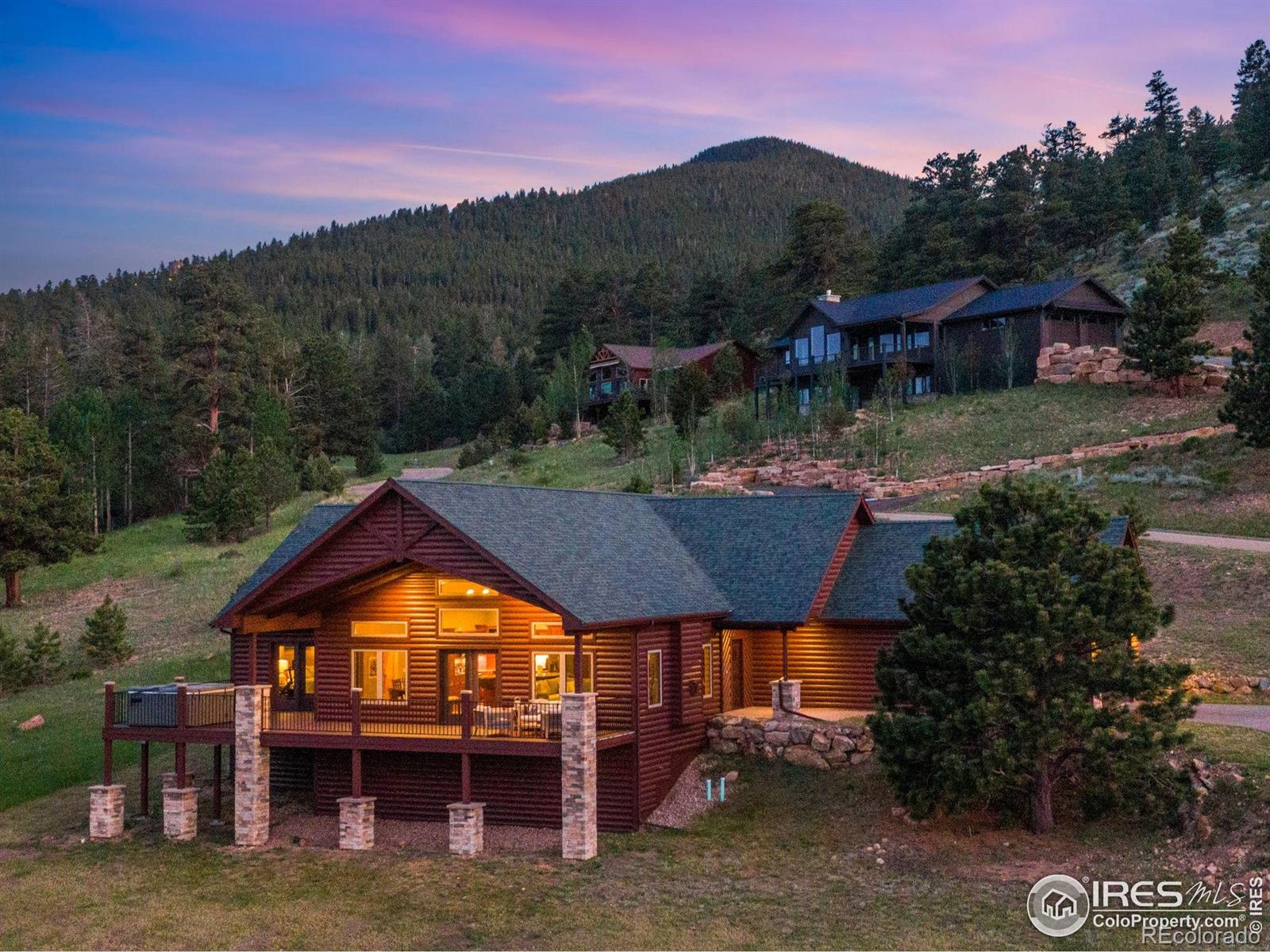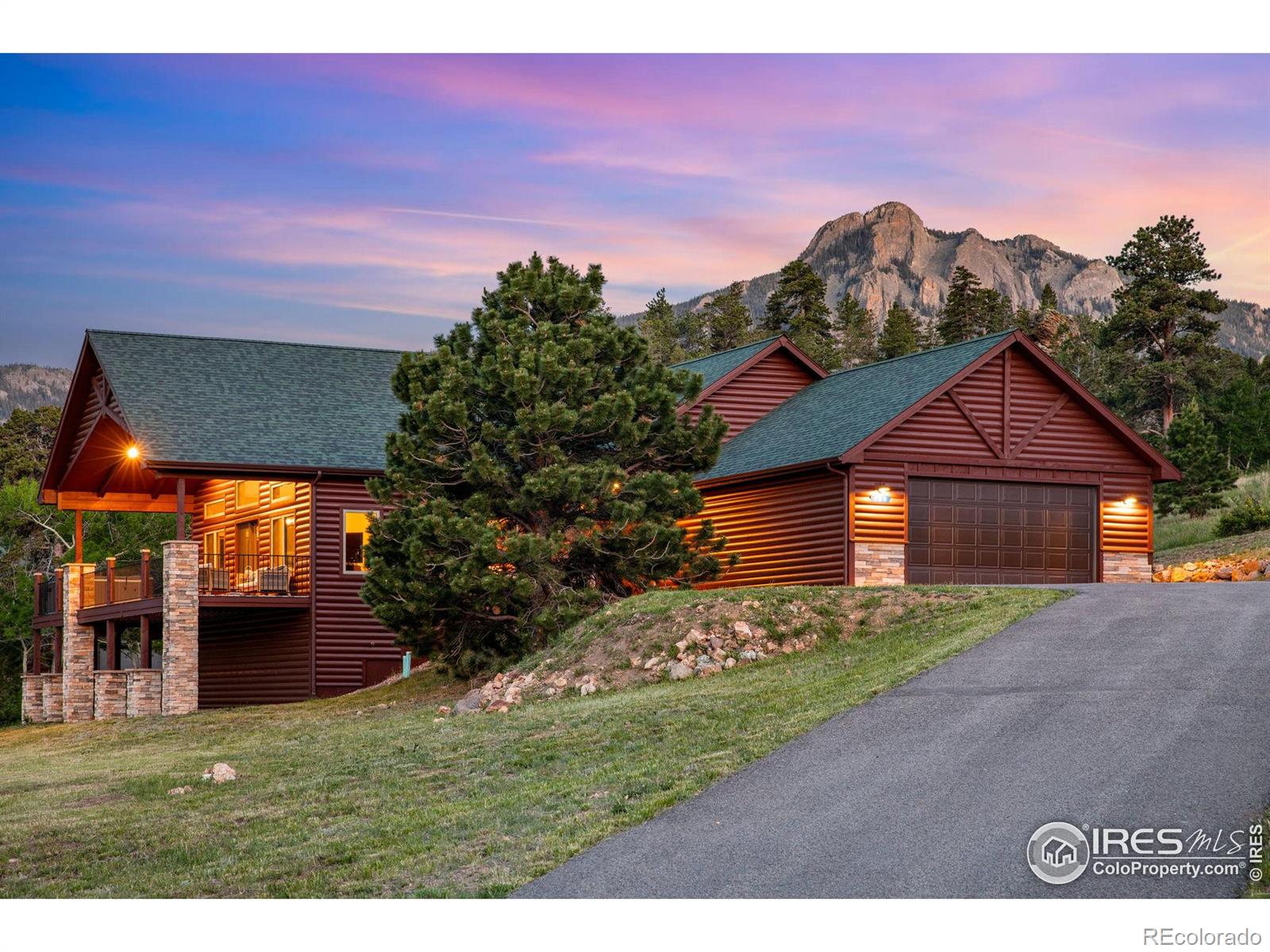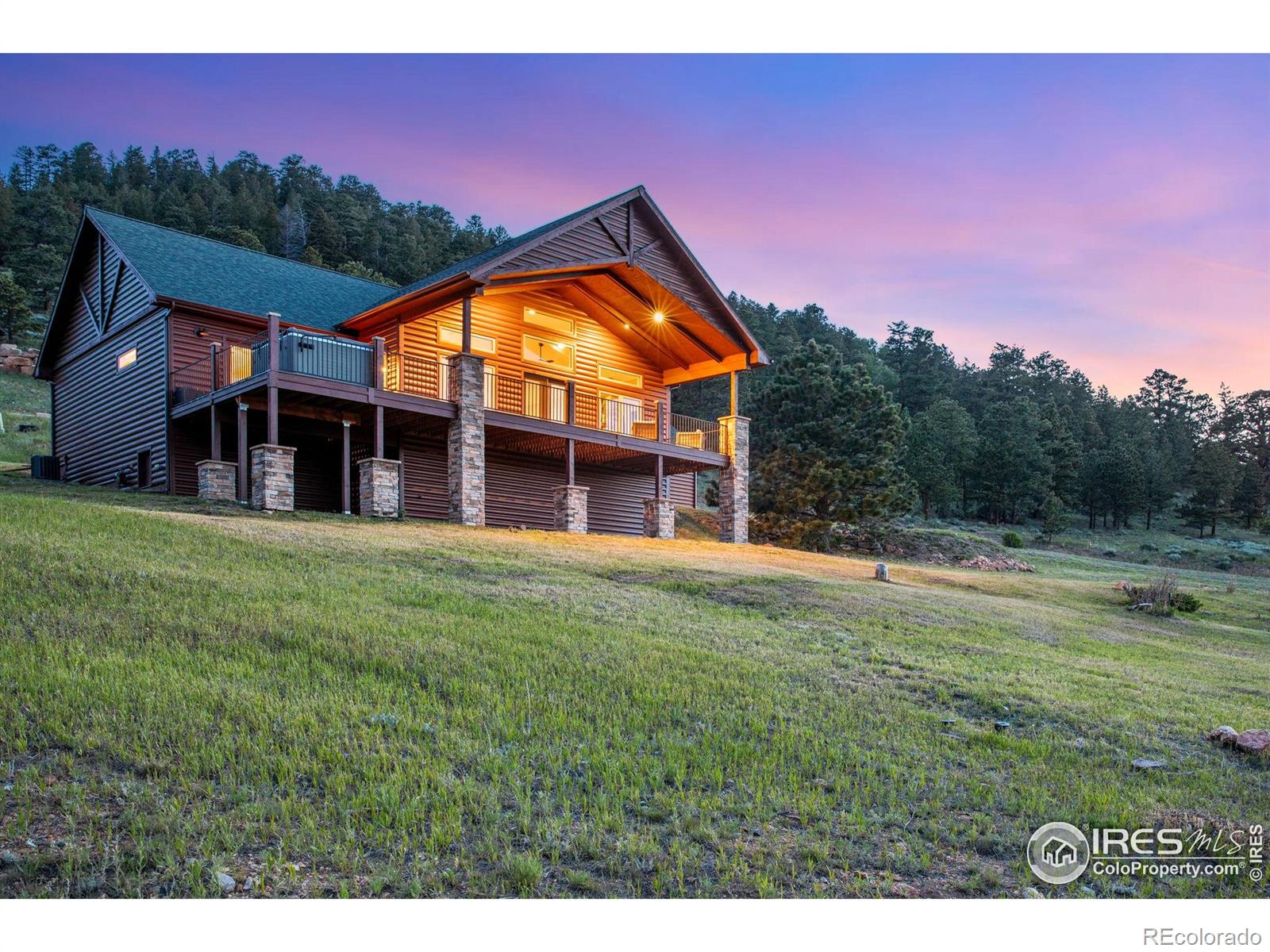460 Kiowa Drive, Estes Park, CO 80517
$1,200,000
3
Beds
2
Baths
2,414
Sq Ft
Single Family
Active
Listed by
April Allen
Kelly Bartunek
C3 Real Estate Solutions, LLC.
MLS#
IR1037518
Source:
ML
About This Home
Home Facts
Single Family
2 Baths
3 Bedrooms
Built in 2018
Price Summary
1,200,000
$497 per Sq. Ft.
MLS #:
IR1037518
Rooms & Interior
Bedrooms
Total Bedrooms:
3
Bathrooms
Total Bathrooms:
2
Full Bathrooms:
2
Interior
Living Area:
2,414 Sq. Ft.
Structure
Structure
Building Area:
2,414 Sq. Ft.
Year Built:
2018
Lot
Lot Size (Sq. Ft):
49,658
Finances & Disclosures
Price:
$1,200,000
Price per Sq. Ft:
$497 per Sq. Ft.
See this home in person
Attend an upcoming open house
Sat, Aug 2
11:00 AM - 01:00 PMContact an Agent
Yes, I would like more information from Coldwell Banker. Please use and/or share my information with a Coldwell Banker agent to contact me about my real estate needs.
By clicking Contact I agree a Coldwell Banker Agent may contact me by phone or text message including by automated means and prerecorded messages about real estate services, and that I can access real estate services without providing my phone number. I acknowledge that I have read and agree to the Terms of Use and Privacy Notice.
Contact an Agent
Yes, I would like more information from Coldwell Banker. Please use and/or share my information with a Coldwell Banker agent to contact me about my real estate needs.
By clicking Contact I agree a Coldwell Banker Agent may contact me by phone or text message including by automated means and prerecorded messages about real estate services, and that I can access real estate services without providing my phone number. I acknowledge that I have read and agree to the Terms of Use and Privacy Notice.


