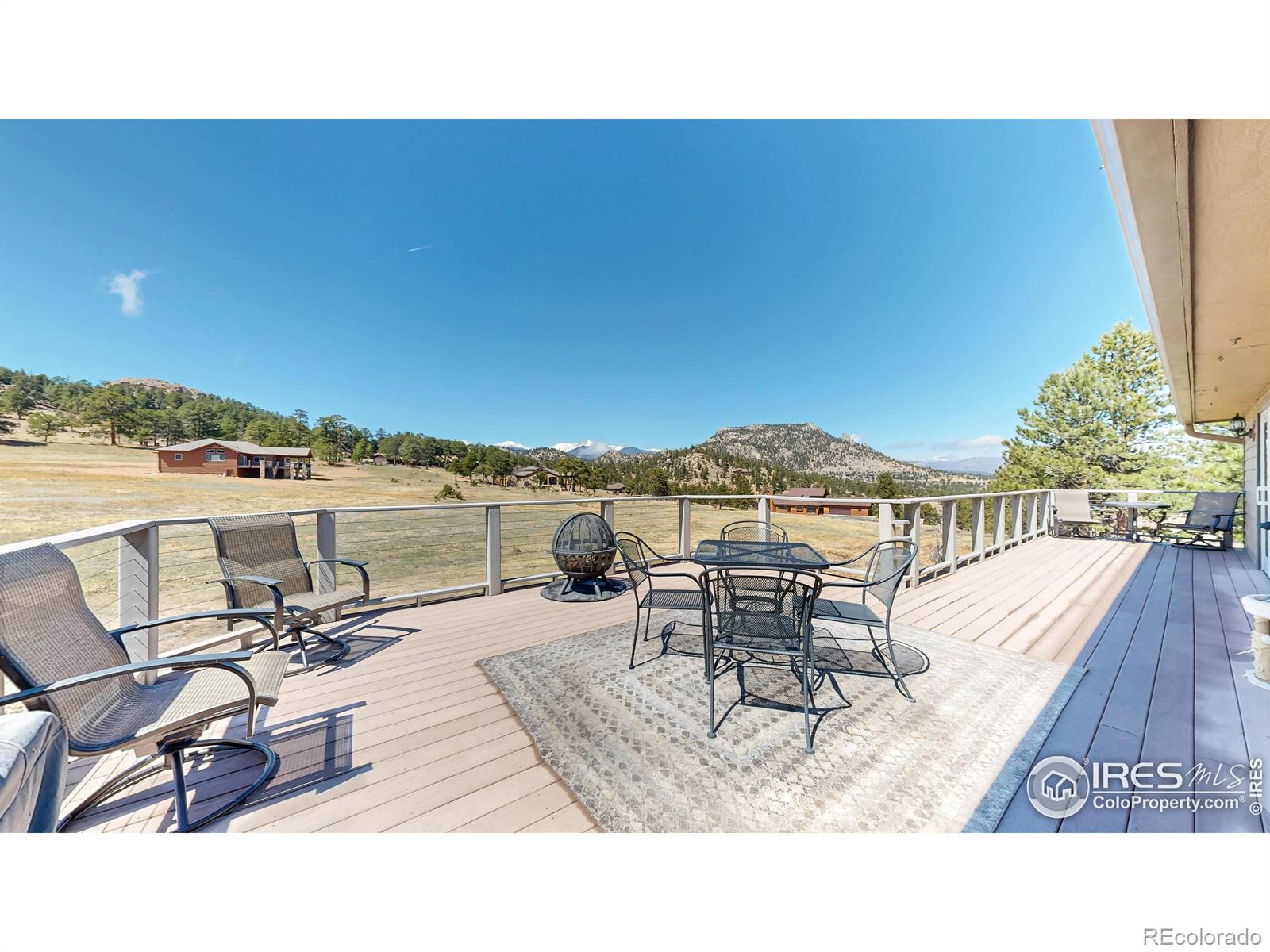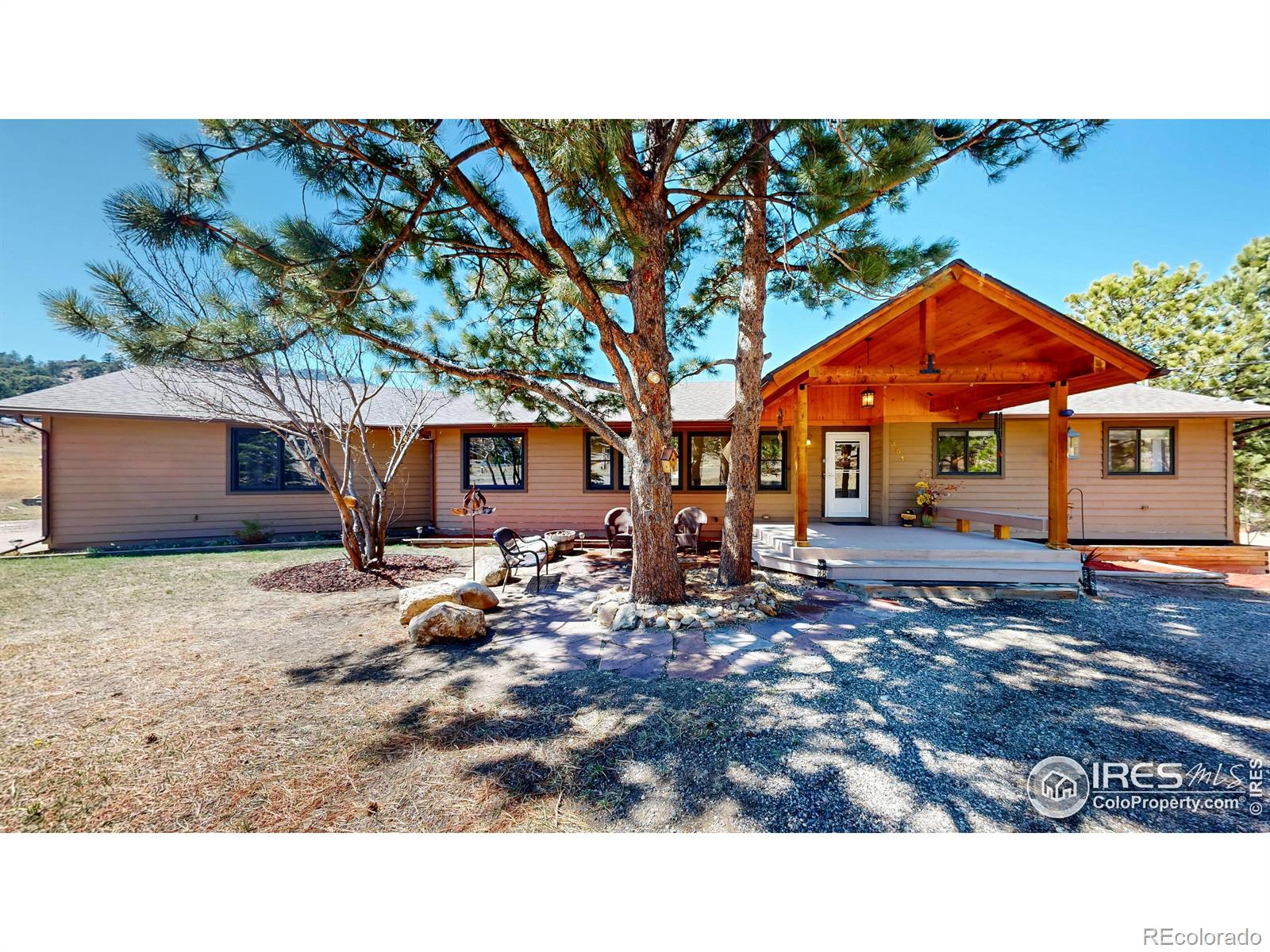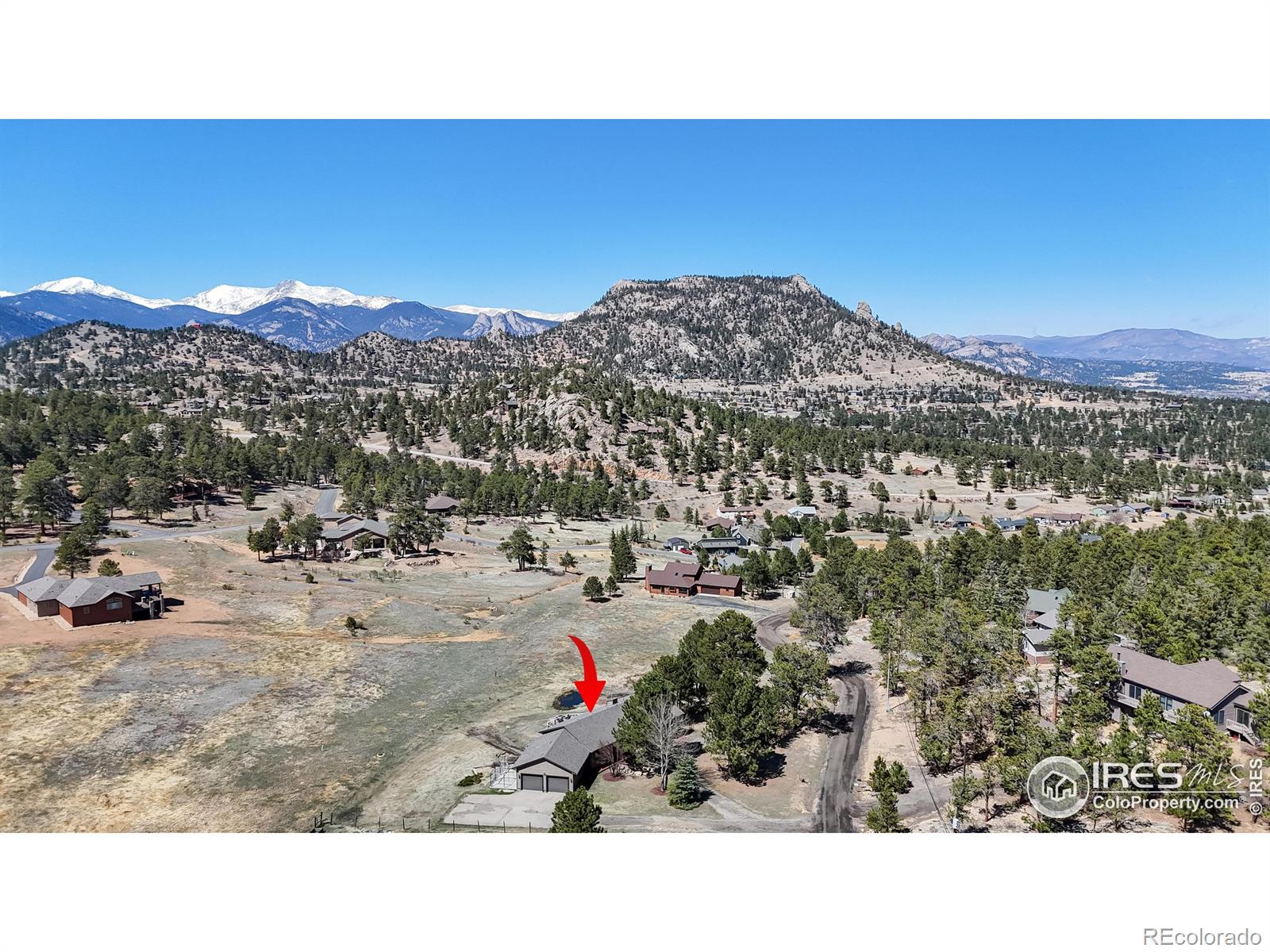351 Whispering Pines Drive, Estes Park, CO 80517
$899,900
3
Beds
3
Baths
2,862
Sq Ft
Single Family
Active
Listed by
Dan Derman
Kw Realty Noco-Estes
MLS#
IR1031602
Source:
ML
About This Home
Home Facts
Single Family
3 Baths
3 Bedrooms
Built in 1982
Price Summary
899,900
$314 per Sq. Ft.
MLS #:
IR1031602
Rooms & Interior
Bedrooms
Total Bedrooms:
3
Bathrooms
Total Bathrooms:
3
Full Bathrooms:
1
Interior
Living Area:
2,862 Sq. Ft.
Structure
Structure
Architectural Style:
Contemporary
Building Area:
2,862 Sq. Ft.
Year Built:
1982
Lot
Lot Size (Sq. Ft):
43,560
Finances & Disclosures
Price:
$899,900
Price per Sq. Ft:
$314 per Sq. Ft.
Contact an Agent
Yes, I would like more information from Coldwell Banker. Please use and/or share my information with a Coldwell Banker agent to contact me about my real estate needs.
By clicking Contact I agree a Coldwell Banker Agent may contact me by phone or text message including by automated means and prerecorded messages about real estate services, and that I can access real estate services without providing my phone number. I acknowledge that I have read and agree to the Terms of Use and Privacy Notice.
Contact an Agent
Yes, I would like more information from Coldwell Banker. Please use and/or share my information with a Coldwell Banker agent to contact me about my real estate needs.
By clicking Contact I agree a Coldwell Banker Agent may contact me by phone or text message including by automated means and prerecorded messages about real estate services, and that I can access real estate services without providing my phone number. I acknowledge that I have read and agree to the Terms of Use and Privacy Notice.


