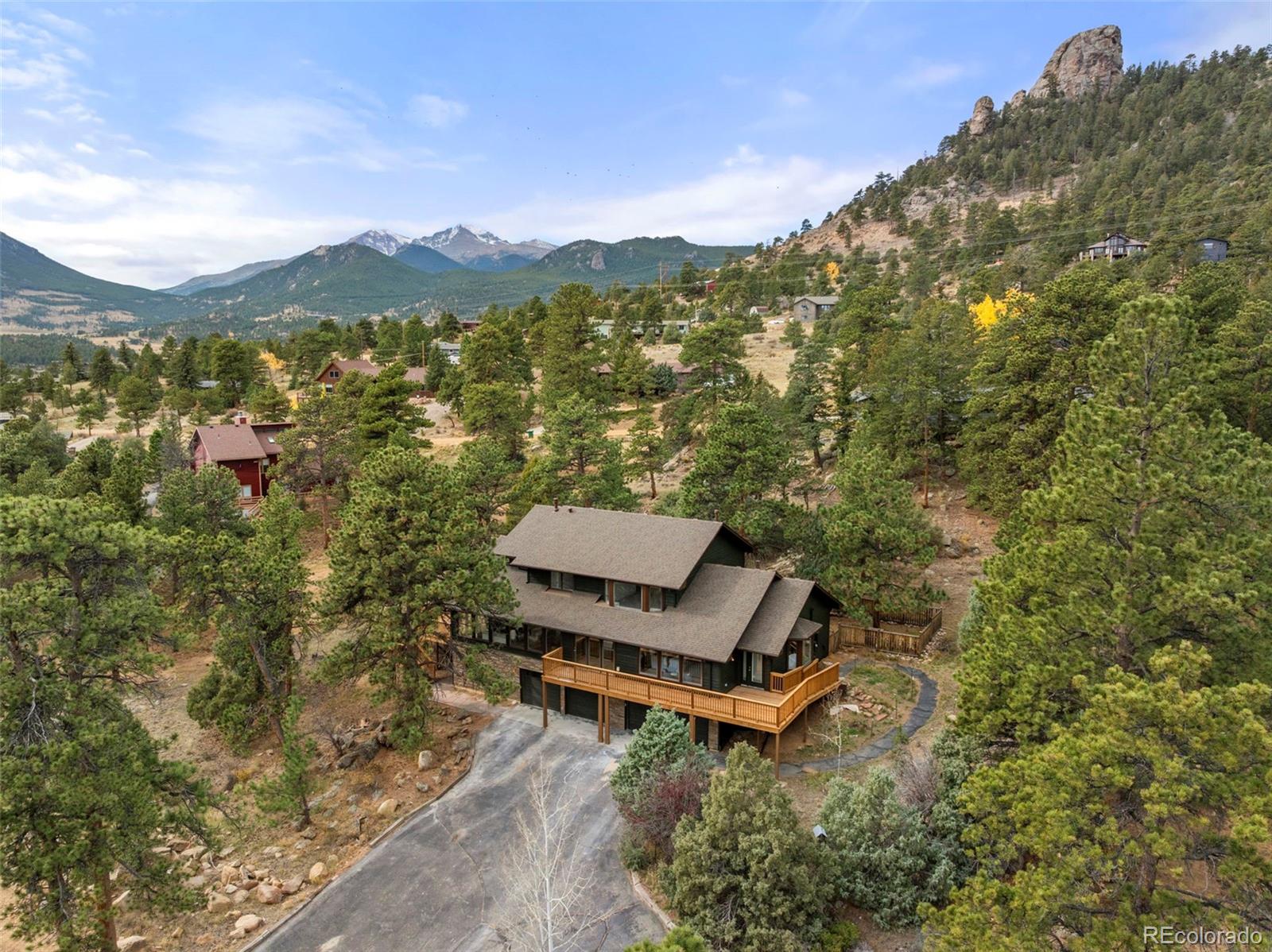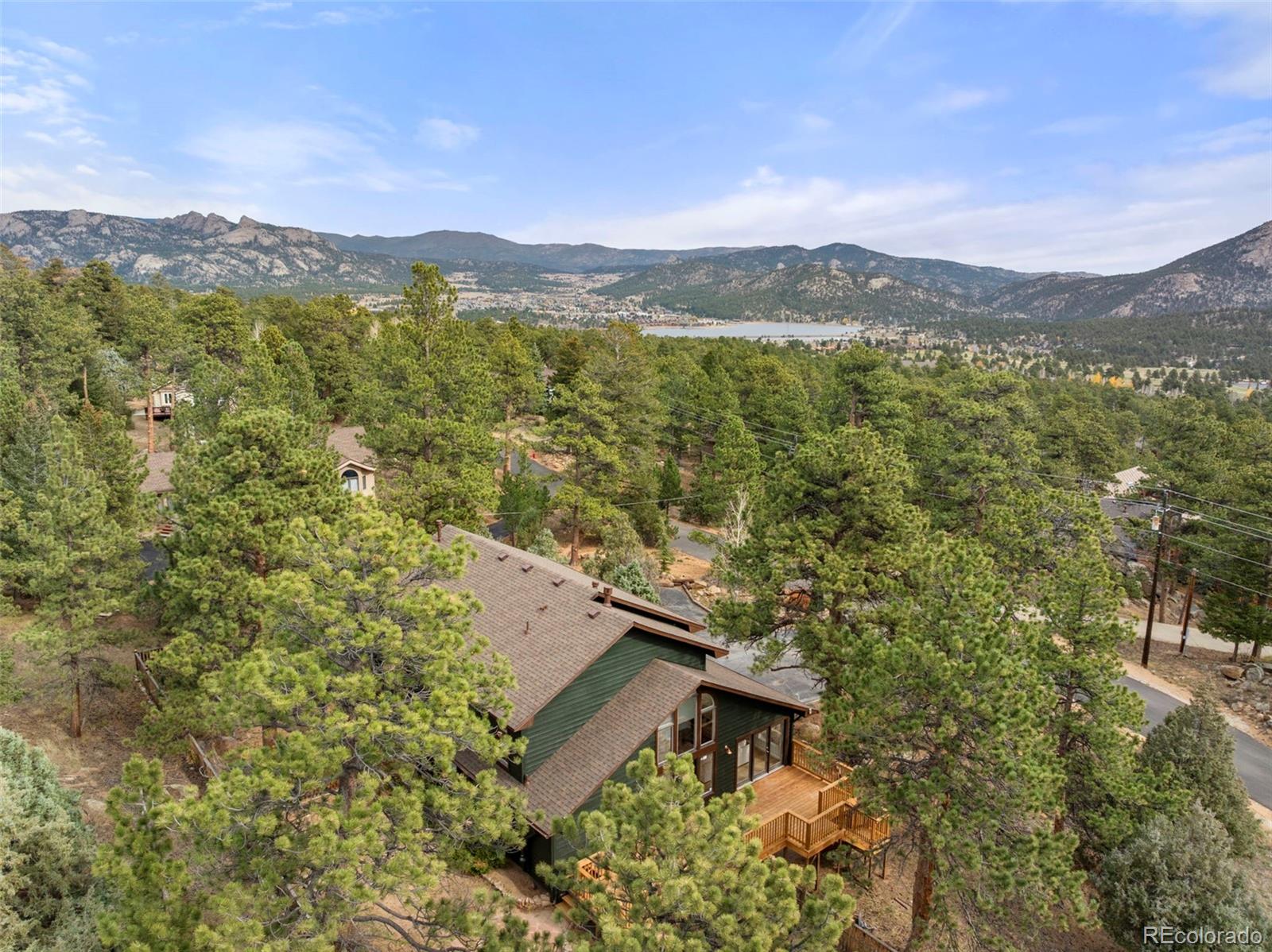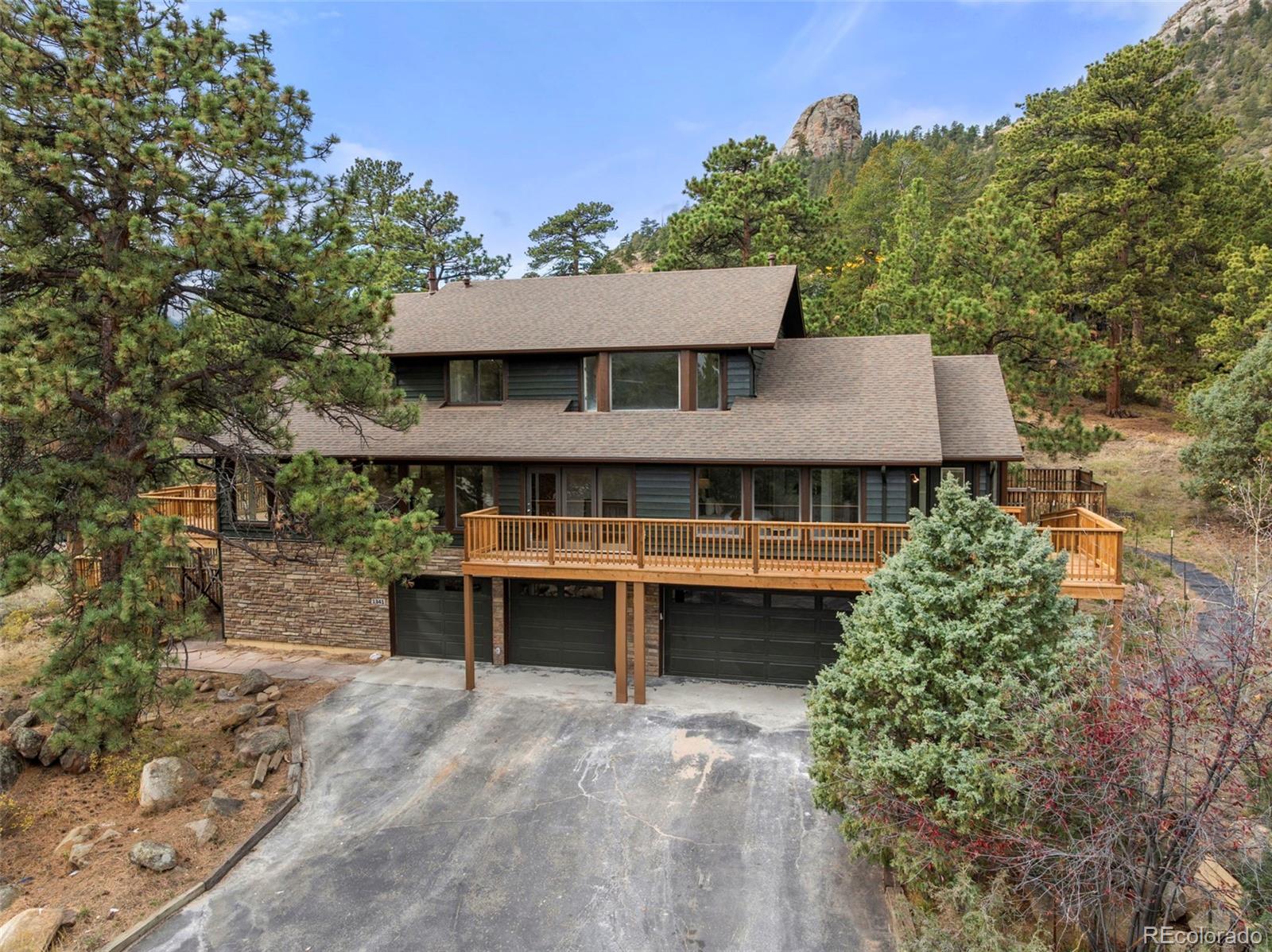1341 Tall Pines Drive, Estes Park, CO 80517
$1,299,000
5
Beds
4
Baths
5,303
Sq Ft
Single Family
Active
Listed by
Jason Roberts
Better Blueprint Realty
MLS#
2703630
Source:
ML
About This Home
Home Facts
Single Family
4 Baths
5 Bedrooms
Built in 1993
Price Summary
1,299,000
$244 per Sq. Ft.
MLS #:
2703630
Rooms & Interior
Bedrooms
Total Bedrooms:
5
Bathrooms
Total Bathrooms:
4
Full Bathrooms:
2
Interior
Living Area:
5,303 Sq. Ft.
Structure
Structure
Architectural Style:
Mountain Contemporary
Building Area:
5,303 Sq. Ft.
Year Built:
1993
Lot
Lot Size (Sq. Ft):
44,866
Finances & Disclosures
Price:
$1,299,000
Price per Sq. Ft:
$244 per Sq. Ft.
Contact an Agent
Yes, I would like more information from Coldwell Banker. Please use and/or share my information with a Coldwell Banker agent to contact me about my real estate needs.
By clicking Contact I agree a Coldwell Banker Agent may contact me by phone or text message including by automated means and prerecorded messages about real estate services, and that I can access real estate services without providing my phone number. I acknowledge that I have read and agree to the Terms of Use and Privacy Notice.
Contact an Agent
Yes, I would like more information from Coldwell Banker. Please use and/or share my information with a Coldwell Banker agent to contact me about my real estate needs.
By clicking Contact I agree a Coldwell Banker Agent may contact me by phone or text message including by automated means and prerecorded messages about real estate services, and that I can access real estate services without providing my phone number. I acknowledge that I have read and agree to the Terms of Use and Privacy Notice.


