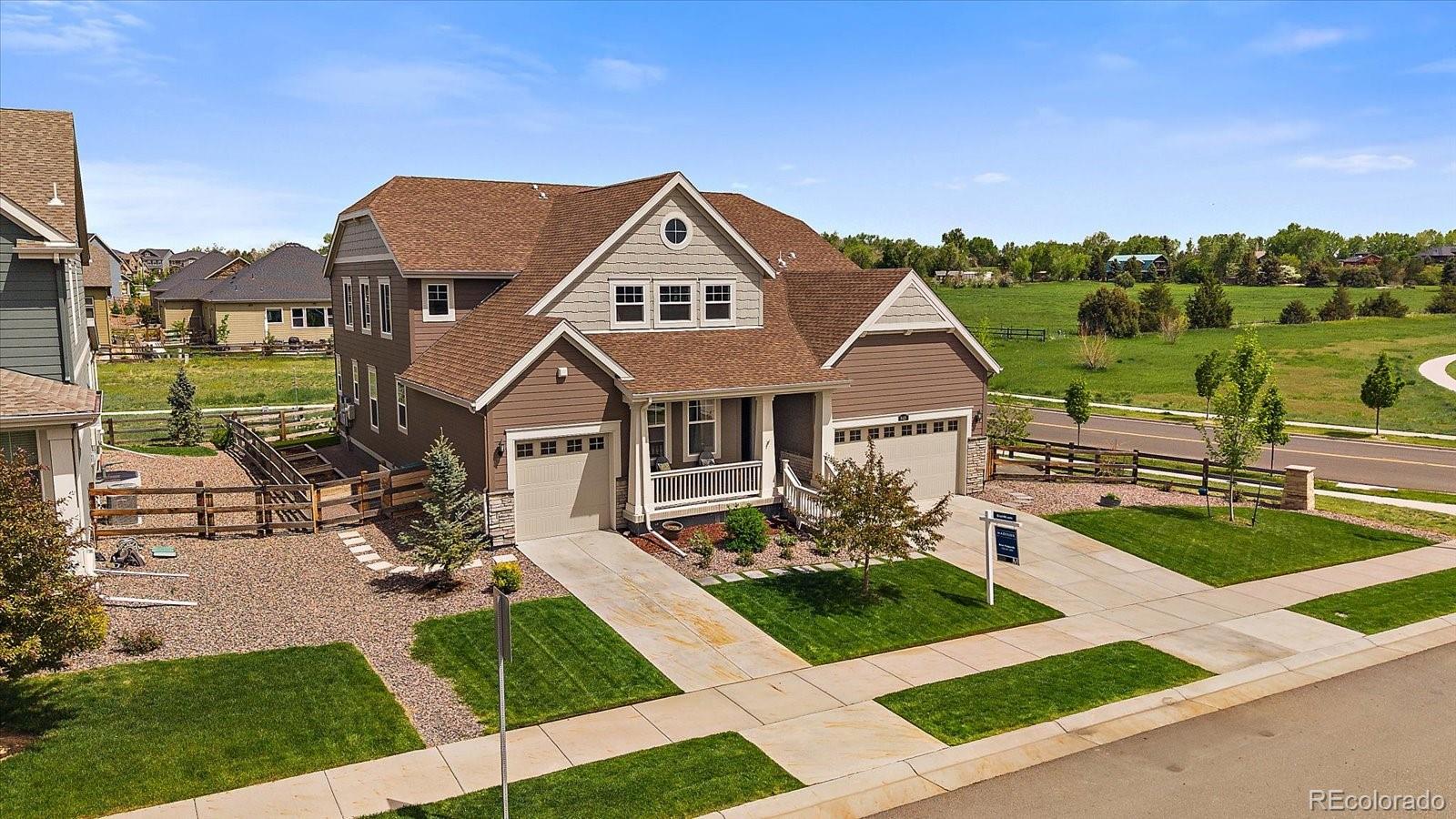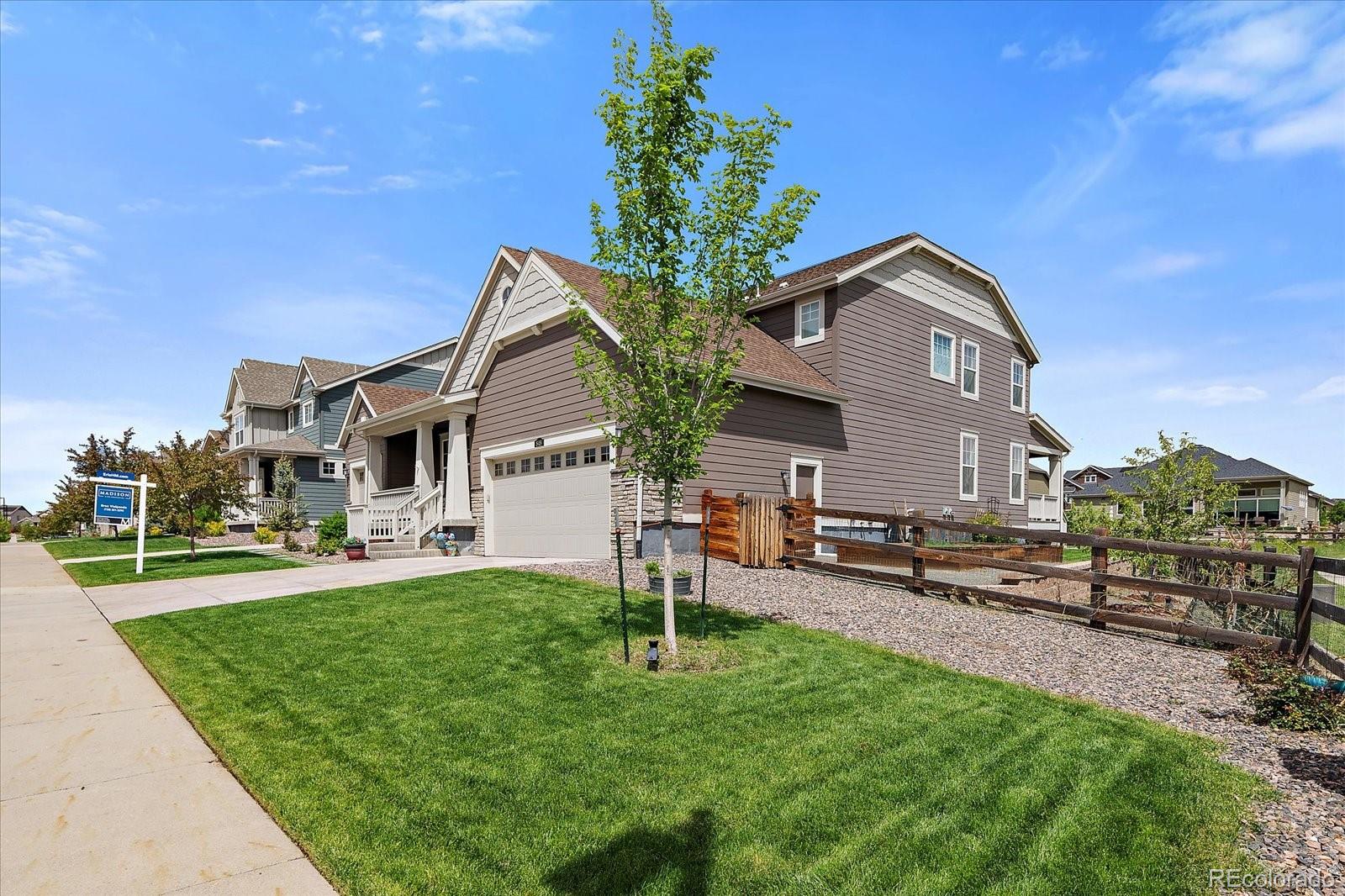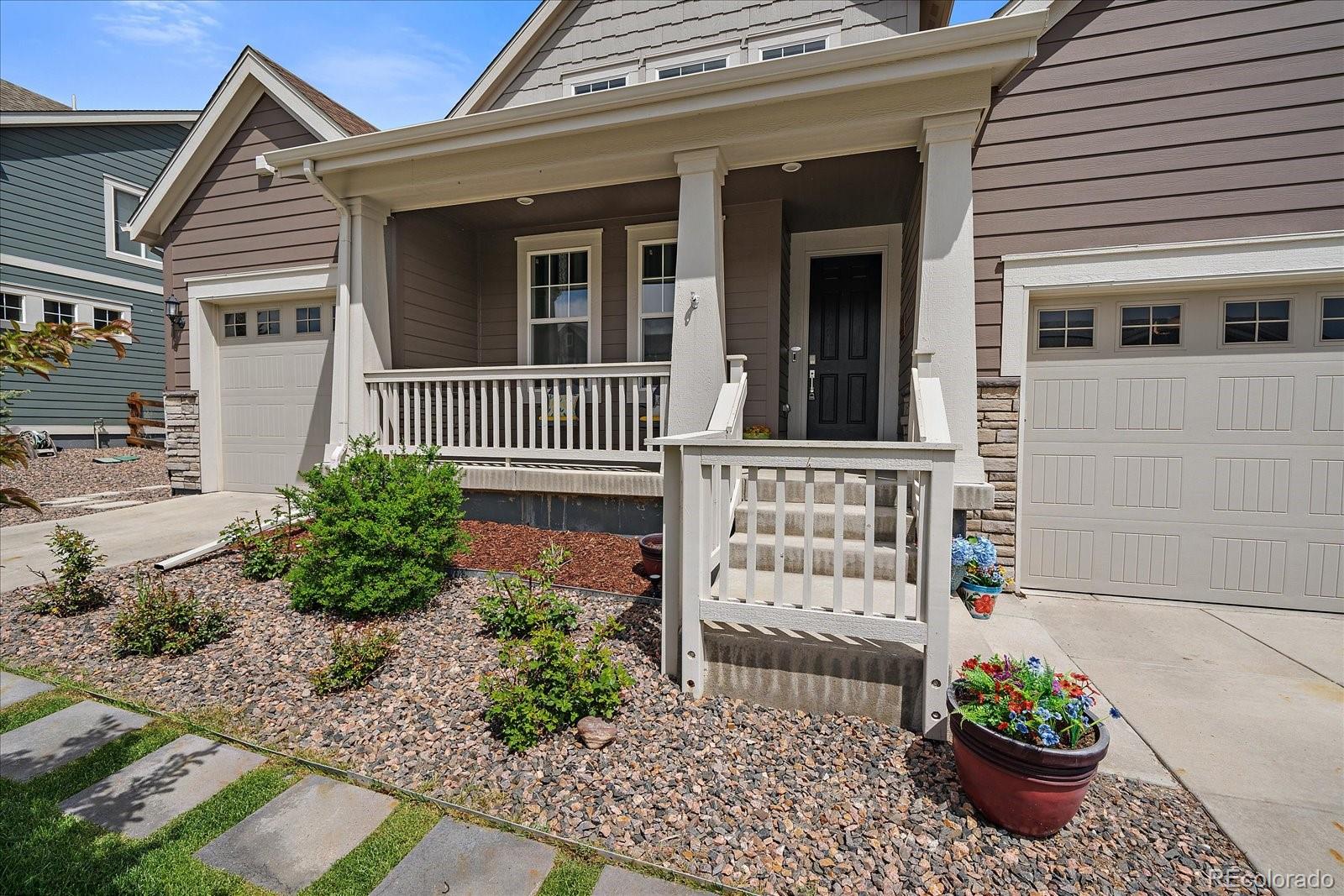


Listed by
The Mcclain Group
Bree Vialpando
Madison & Company Properties
MLS#
3521818
Source:
ML
About This Home
Home Facts
Single Family
5 Baths
6 Bedrooms
Built in 2019
Price Summary
1,140,000
$179 per Sq. Ft.
MLS #:
3521818
Rooms & Interior
Bedrooms
Total Bedrooms:
6
Bathrooms
Total Bathrooms:
5
Full Bathrooms:
2
Interior
Living Area:
6,362 Sq. Ft.
Structure
Structure
Architectural Style:
Traditional
Building Area:
6,362 Sq. Ft.
Year Built:
2019
Lot
Lot Size (Sq. Ft):
9,596
Finances & Disclosures
Price:
$1,140,000
Price per Sq. Ft:
$179 per Sq. Ft.
Contact an Agent
Yes, I would like more information from Coldwell Banker. Please use and/or share my information with a Coldwell Banker agent to contact me about my real estate needs.
By clicking Contact I agree a Coldwell Banker Agent may contact me by phone or text message including by automated means and prerecorded messages about real estate services, and that I can access real estate services without providing my phone number. I acknowledge that I have read and agree to the Terms of Use and Privacy Notice.
Contact an Agent
Yes, I would like more information from Coldwell Banker. Please use and/or share my information with a Coldwell Banker agent to contact me about my real estate needs.
By clicking Contact I agree a Coldwell Banker Agent may contact me by phone or text message including by automated means and prerecorded messages about real estate services, and that I can access real estate services without providing my phone number. I acknowledge that I have read and agree to the Terms of Use and Privacy Notice.