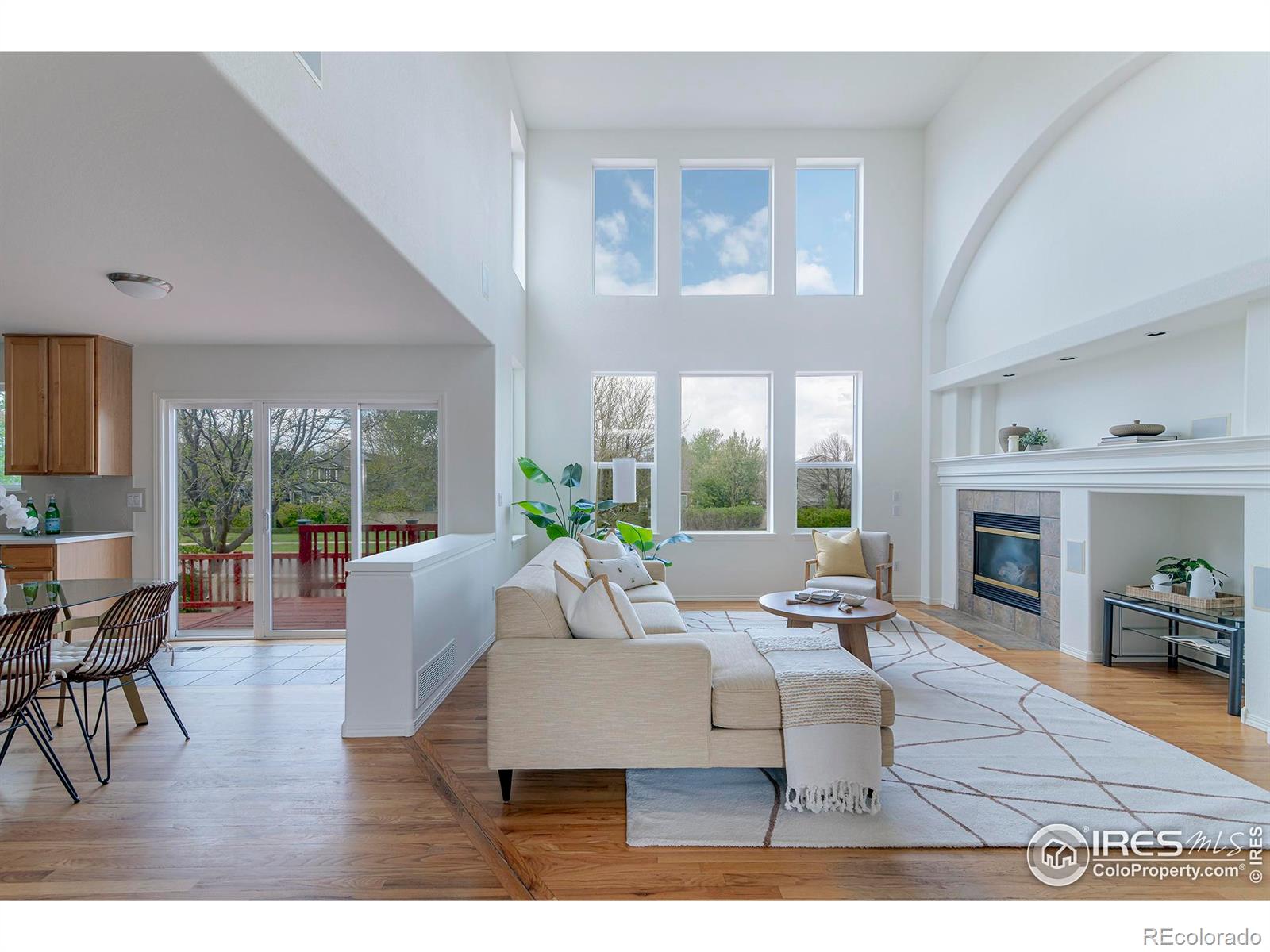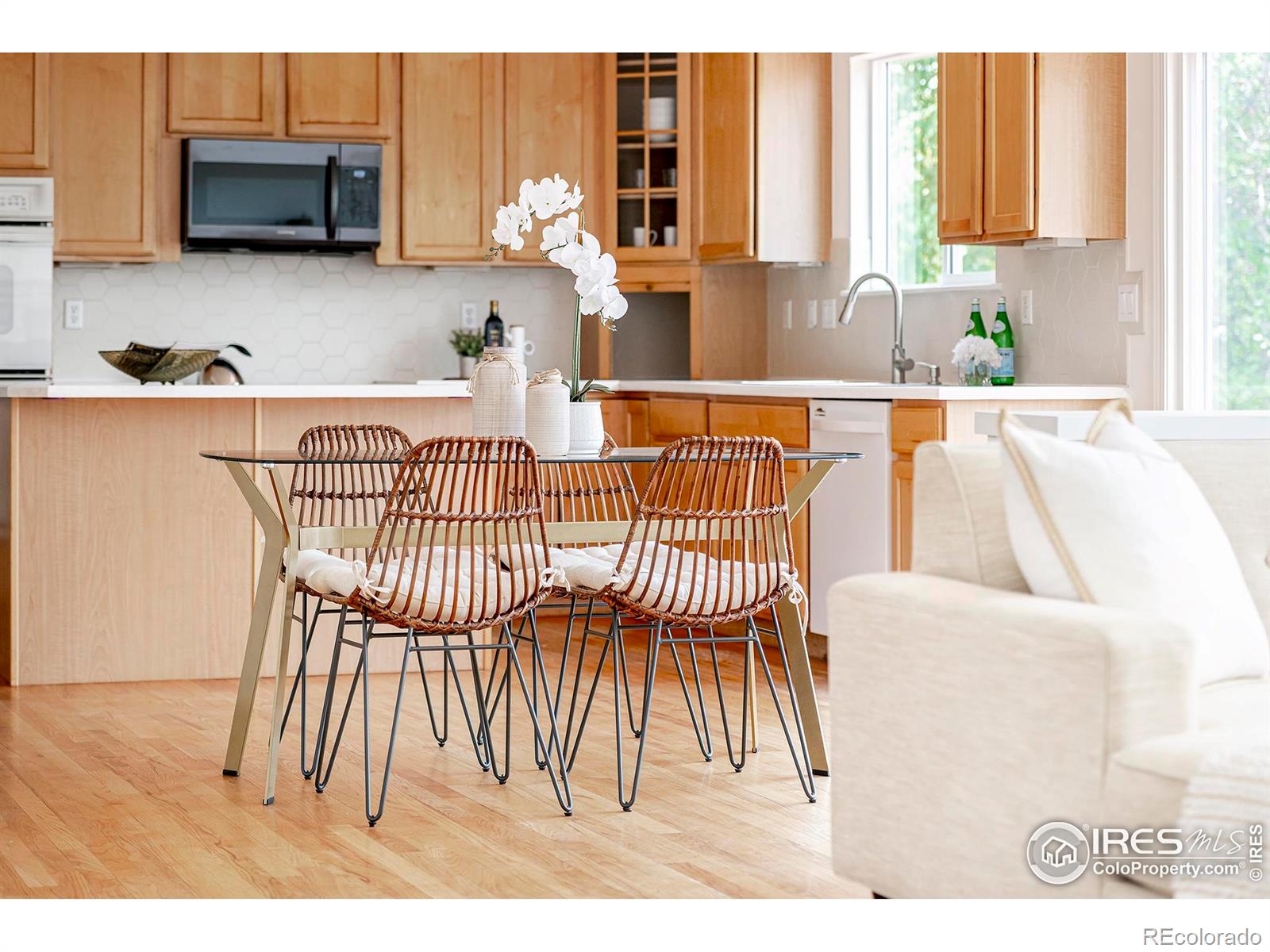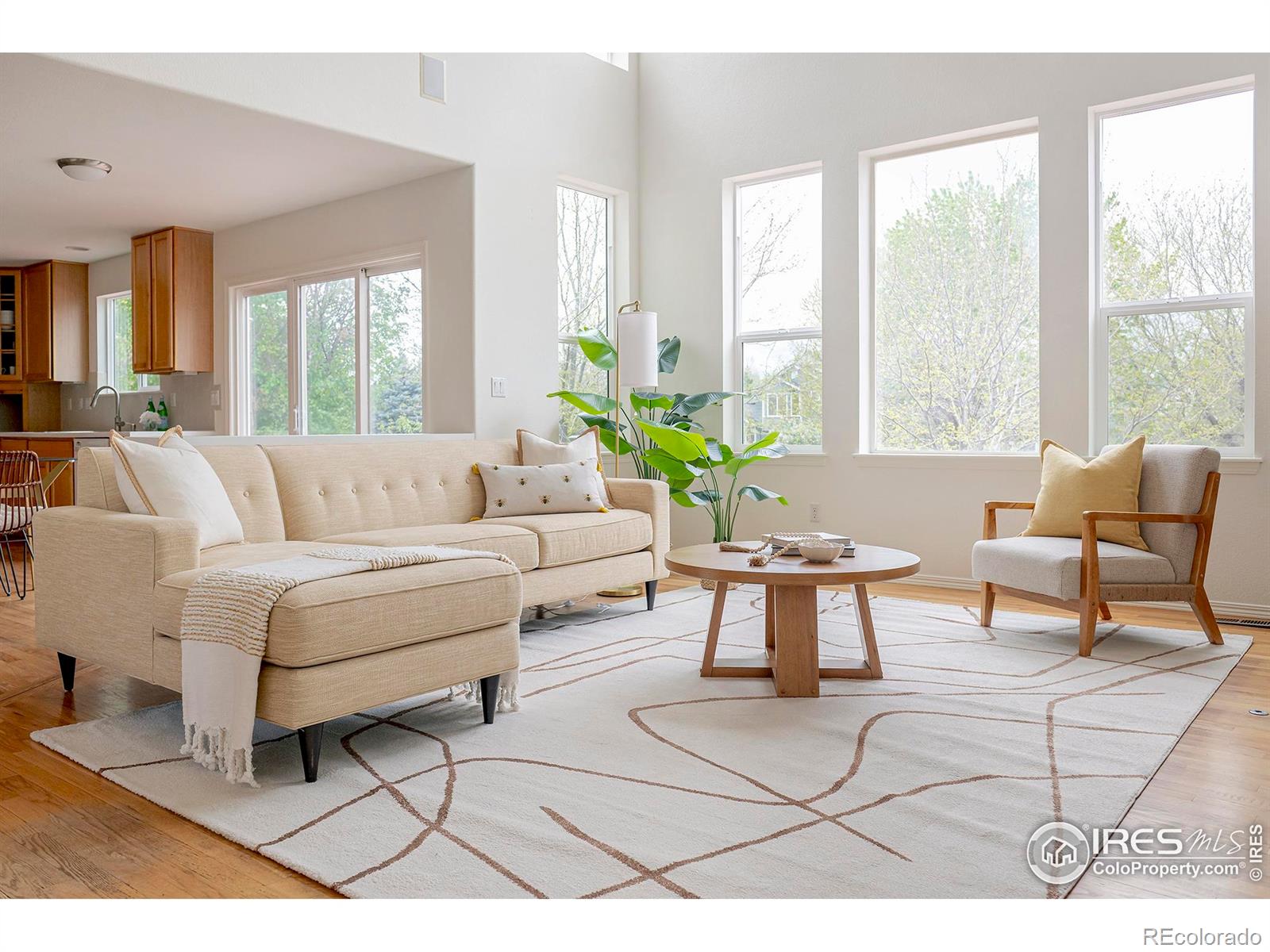1414 Hoffman Drive, Erie, CO 80516
$630,000
4
Beds
3
Baths
4,541
Sq Ft
Single Family
Active
Listed by
Patricia Dessel
Compass - Boulder
MLS#
IR1033366
Source:
ML
About This Home
Home Facts
Single Family
3 Baths
4 Bedrooms
Built in 1999
Price Summary
630,000
$138 per Sq. Ft.
MLS #:
IR1033366
Rooms & Interior
Bedrooms
Total Bedrooms:
4
Bathrooms
Total Bathrooms:
3
Full Bathrooms:
3
Interior
Living Area:
4,541 Sq. Ft.
Structure
Structure
Architectural Style:
Contemporary
Building Area:
4,541 Sq. Ft.
Year Built:
1999
Lot
Lot Size (Sq. Ft):
8,091
Finances & Disclosures
Price:
$630,000
Price per Sq. Ft:
$138 per Sq. Ft.
Contact an Agent
Yes, I would like more information from Coldwell Banker. Please use and/or share my information with a Coldwell Banker agent to contact me about my real estate needs.
By clicking Contact I agree a Coldwell Banker Agent may contact me by phone or text message including by automated means and prerecorded messages about real estate services, and that I can access real estate services without providing my phone number. I acknowledge that I have read and agree to the Terms of Use and Privacy Notice.
Contact an Agent
Yes, I would like more information from Coldwell Banker. Please use and/or share my information with a Coldwell Banker agent to contact me about my real estate needs.
By clicking Contact I agree a Coldwell Banker Agent may contact me by phone or text message including by automated means and prerecorded messages about real estate services, and that I can access real estate services without providing my phone number. I acknowledge that I have read and agree to the Terms of Use and Privacy Notice.


