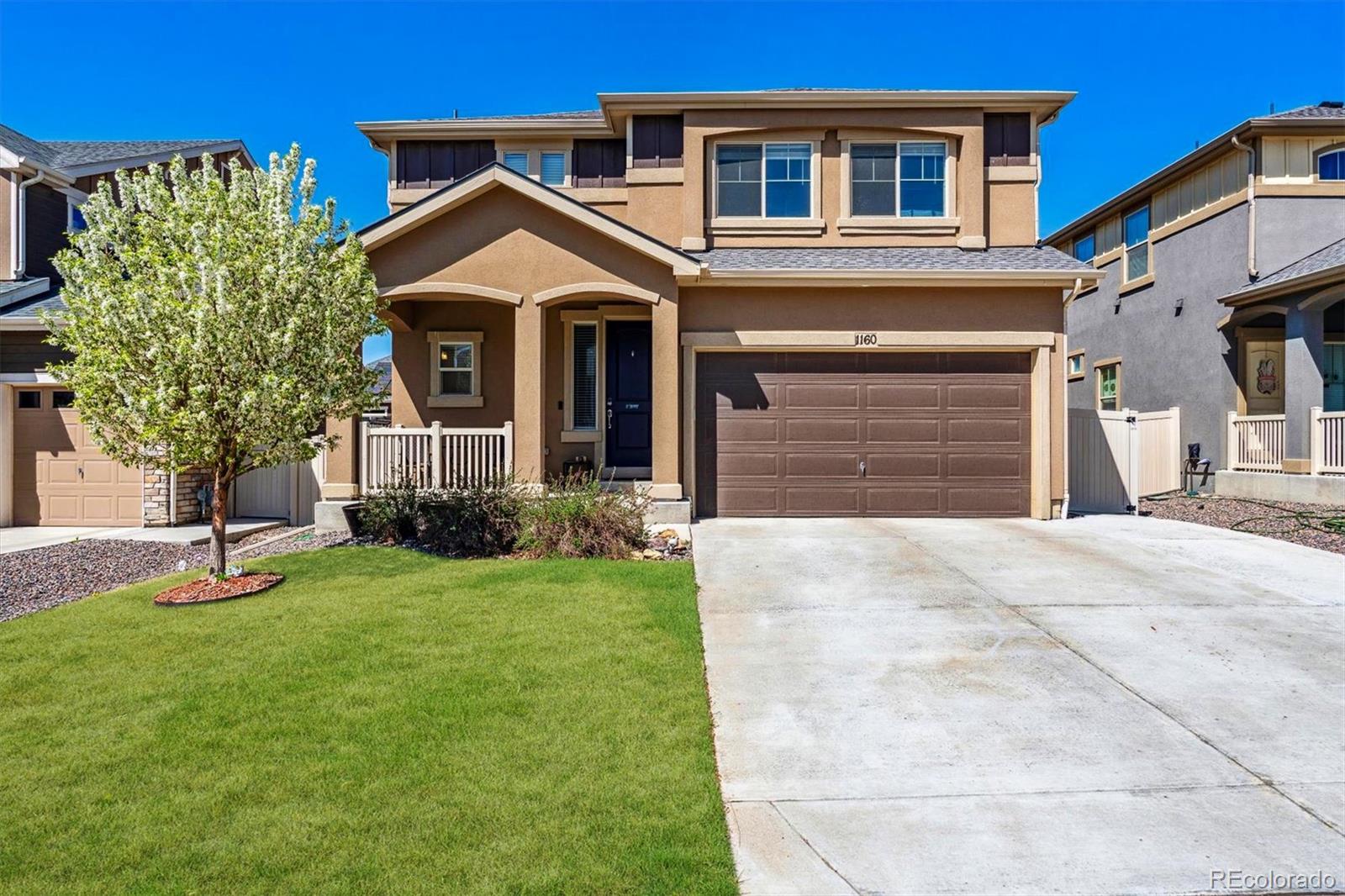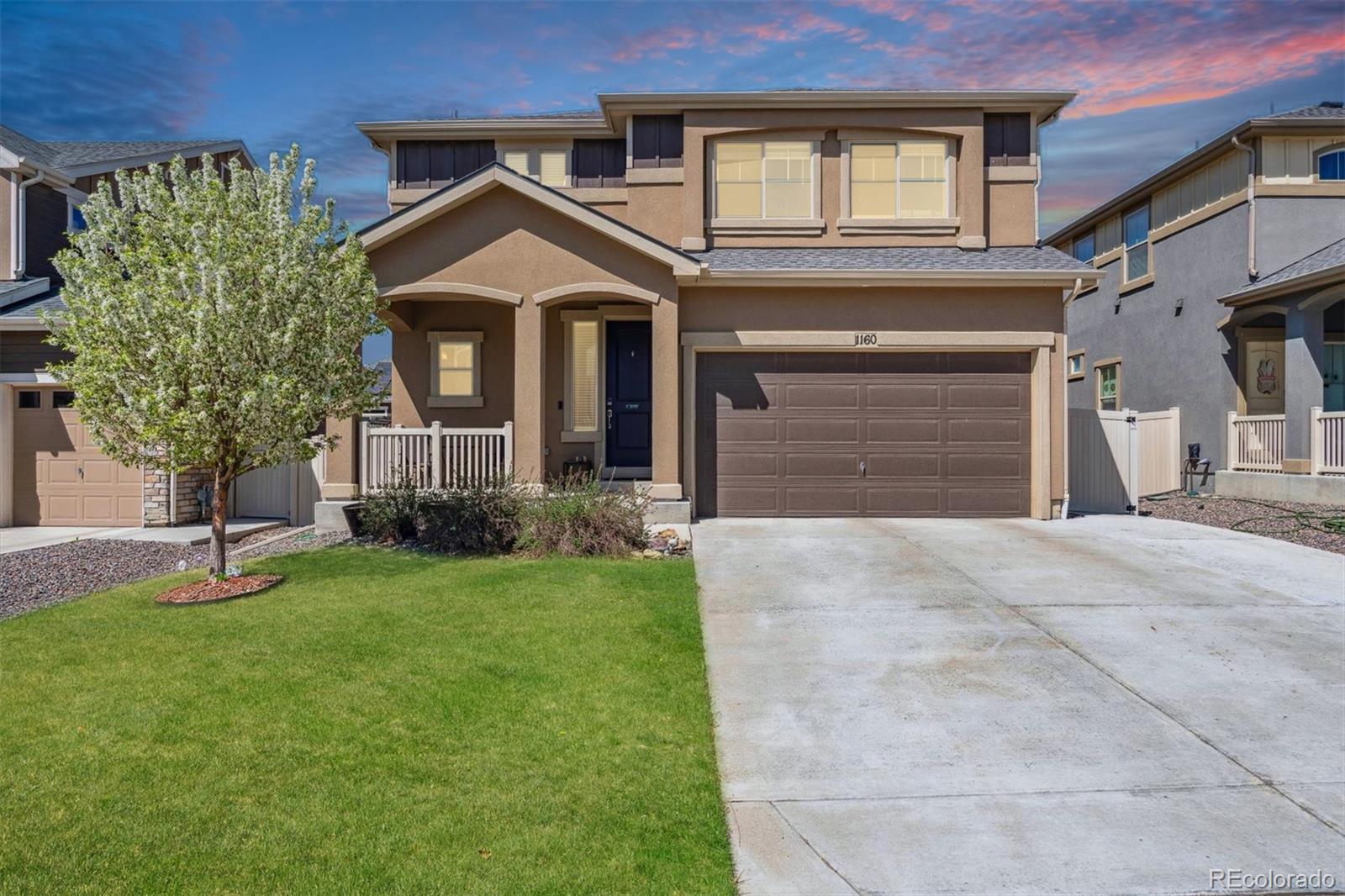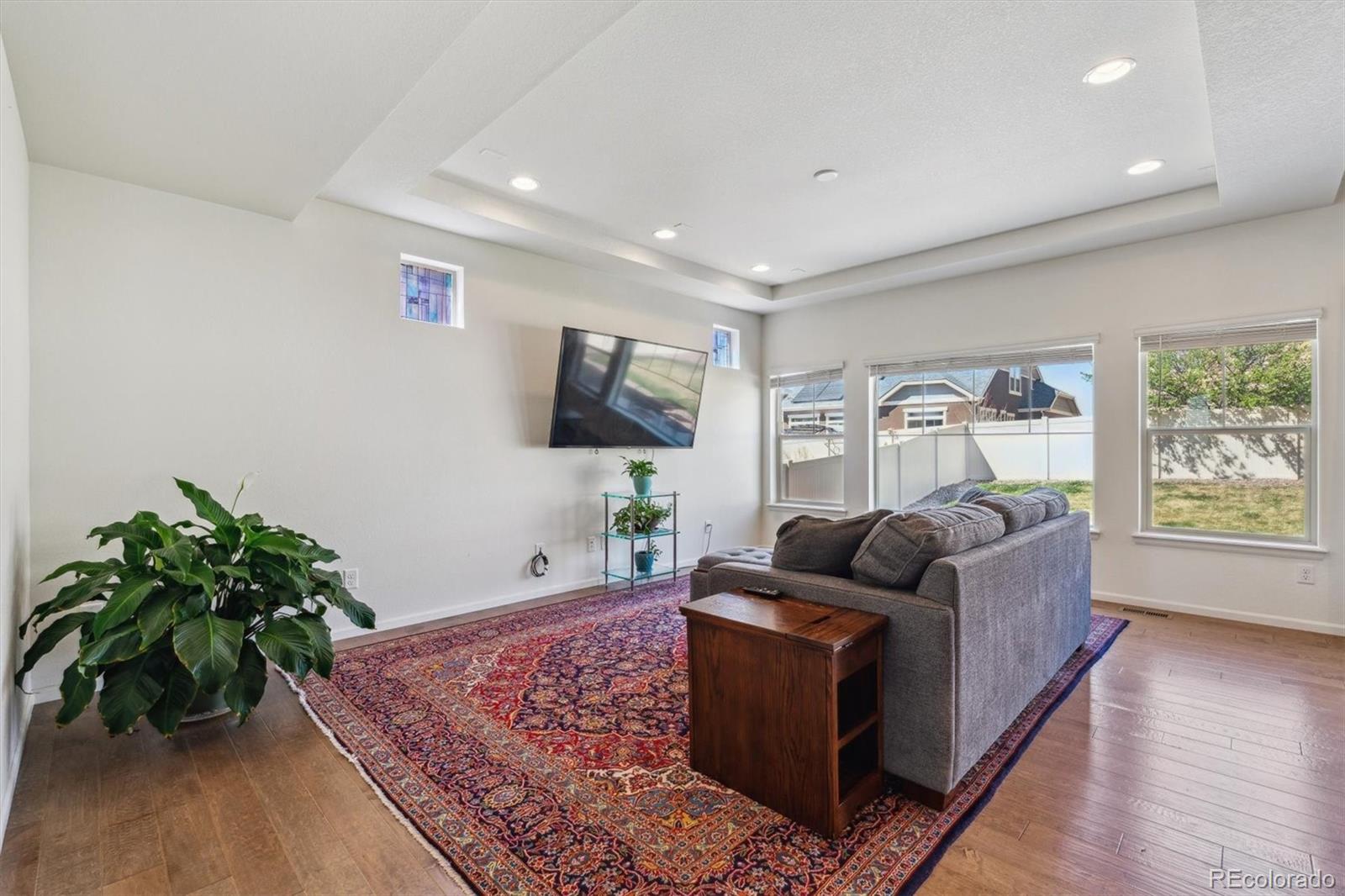


1160 Acadia Circle, Erie, CO 80516
$620,000
3
Beds
3
Baths
2,835
Sq Ft
Single Family
Active
Listed by
Carolyn Tracy
eXp Realty, LLC.
MLS#
4808356
Source:
ML
About This Home
Home Facts
Single Family
3 Baths
3 Bedrooms
Built in 2019
Price Summary
620,000
$218 per Sq. Ft.
MLS #:
4808356
Rooms & Interior
Bedrooms
Total Bedrooms:
3
Bathrooms
Total Bathrooms:
3
Full Bathrooms:
1
Interior
Living Area:
2,835 Sq. Ft.
Structure
Structure
Architectural Style:
Contemporary
Building Area:
2,835 Sq. Ft.
Year Built:
2019
Lot
Lot Size (Sq. Ft):
5,171
Finances & Disclosures
Price:
$620,000
Price per Sq. Ft:
$218 per Sq. Ft.
Contact an Agent
Yes, I would like more information from Coldwell Banker. Please use and/or share my information with a Coldwell Banker agent to contact me about my real estate needs.
By clicking Contact I agree a Coldwell Banker Agent may contact me by phone or text message including by automated means and prerecorded messages about real estate services, and that I can access real estate services without providing my phone number. I acknowledge that I have read and agree to the Terms of Use and Privacy Notice.
Contact an Agent
Yes, I would like more information from Coldwell Banker. Please use and/or share my information with a Coldwell Banker agent to contact me about my real estate needs.
By clicking Contact I agree a Coldwell Banker Agent may contact me by phone or text message including by automated means and prerecorded messages about real estate services, and that I can access real estate services without providing my phone number. I acknowledge that I have read and agree to the Terms of Use and Privacy Notice.