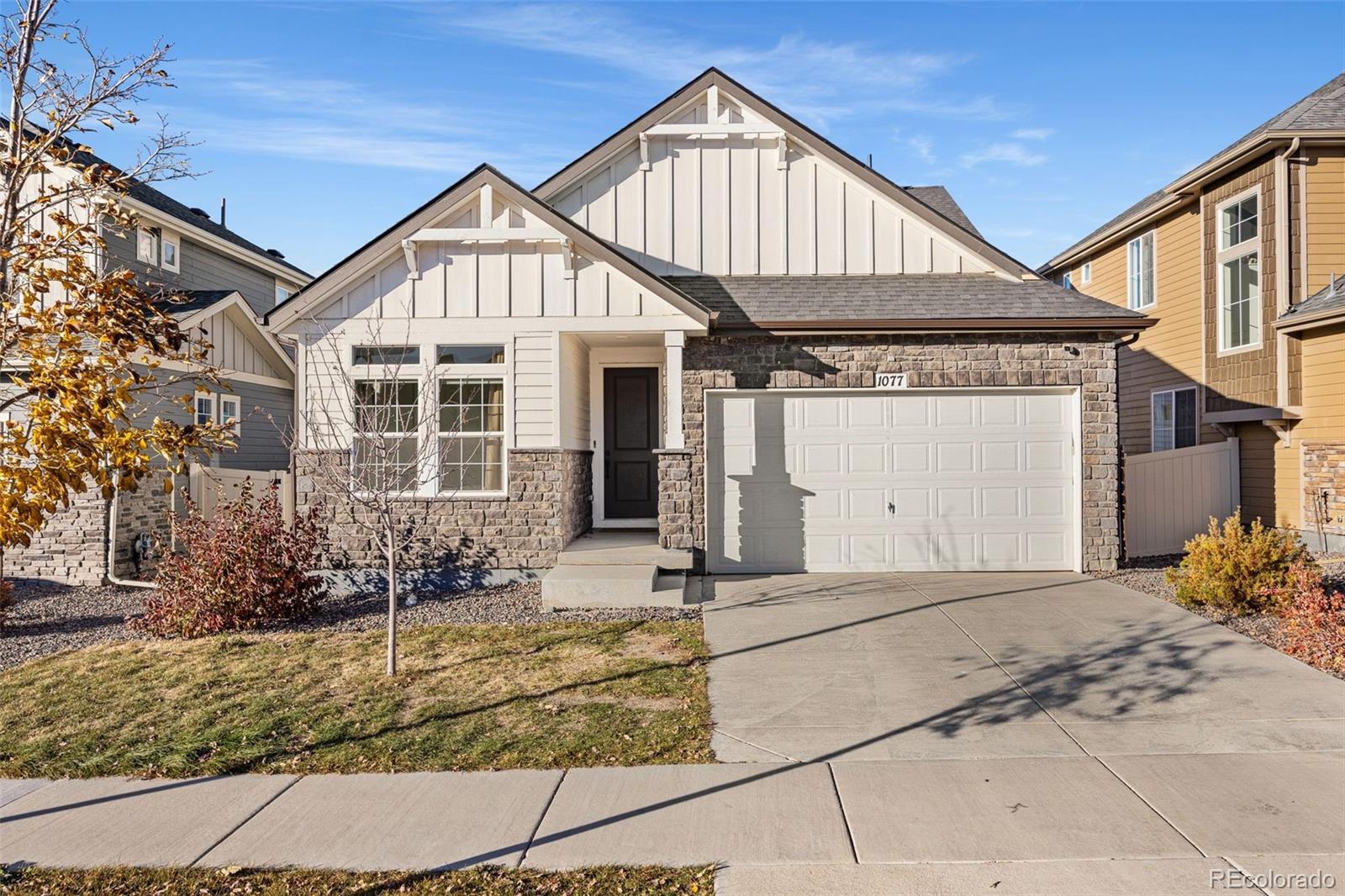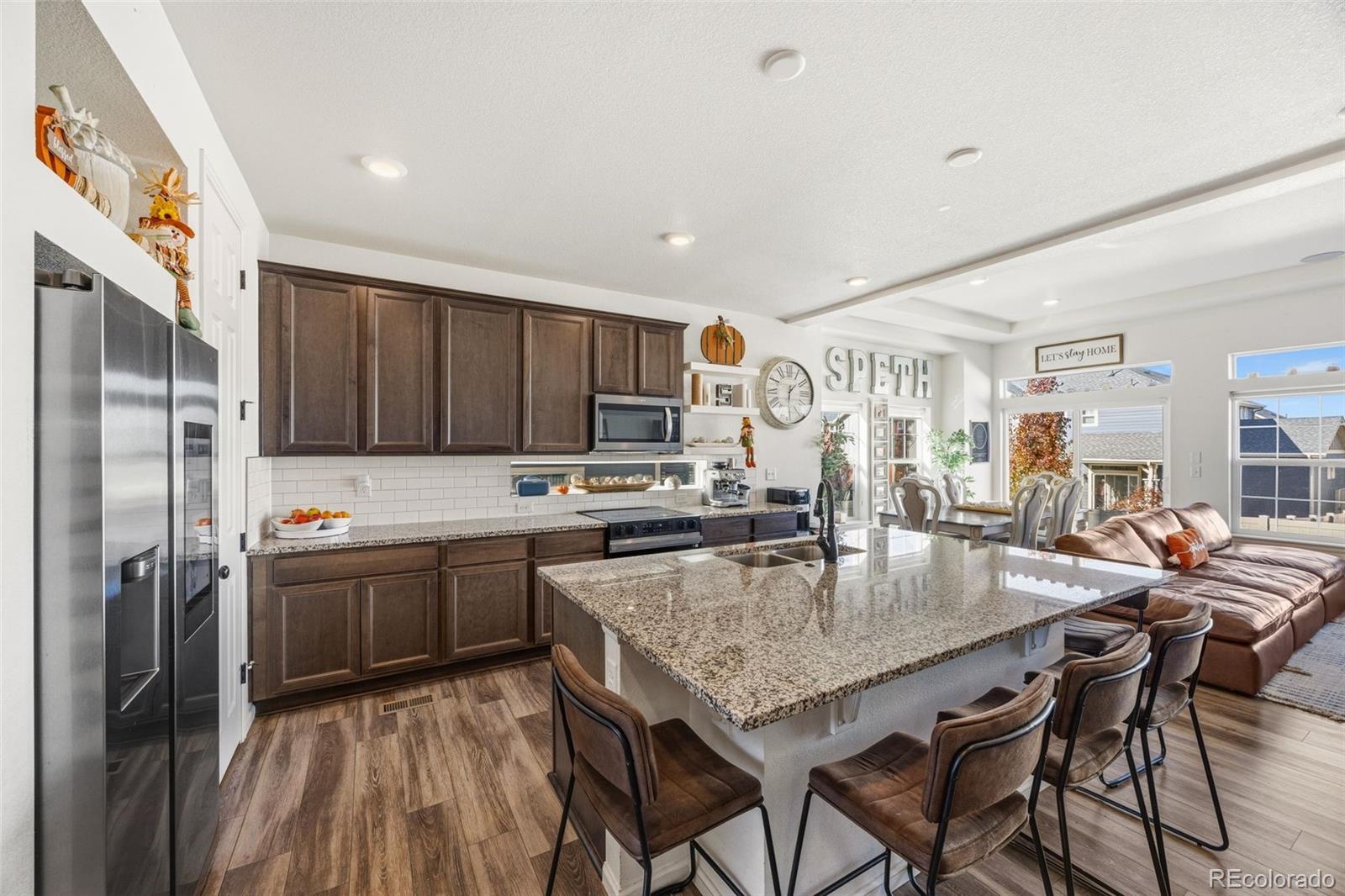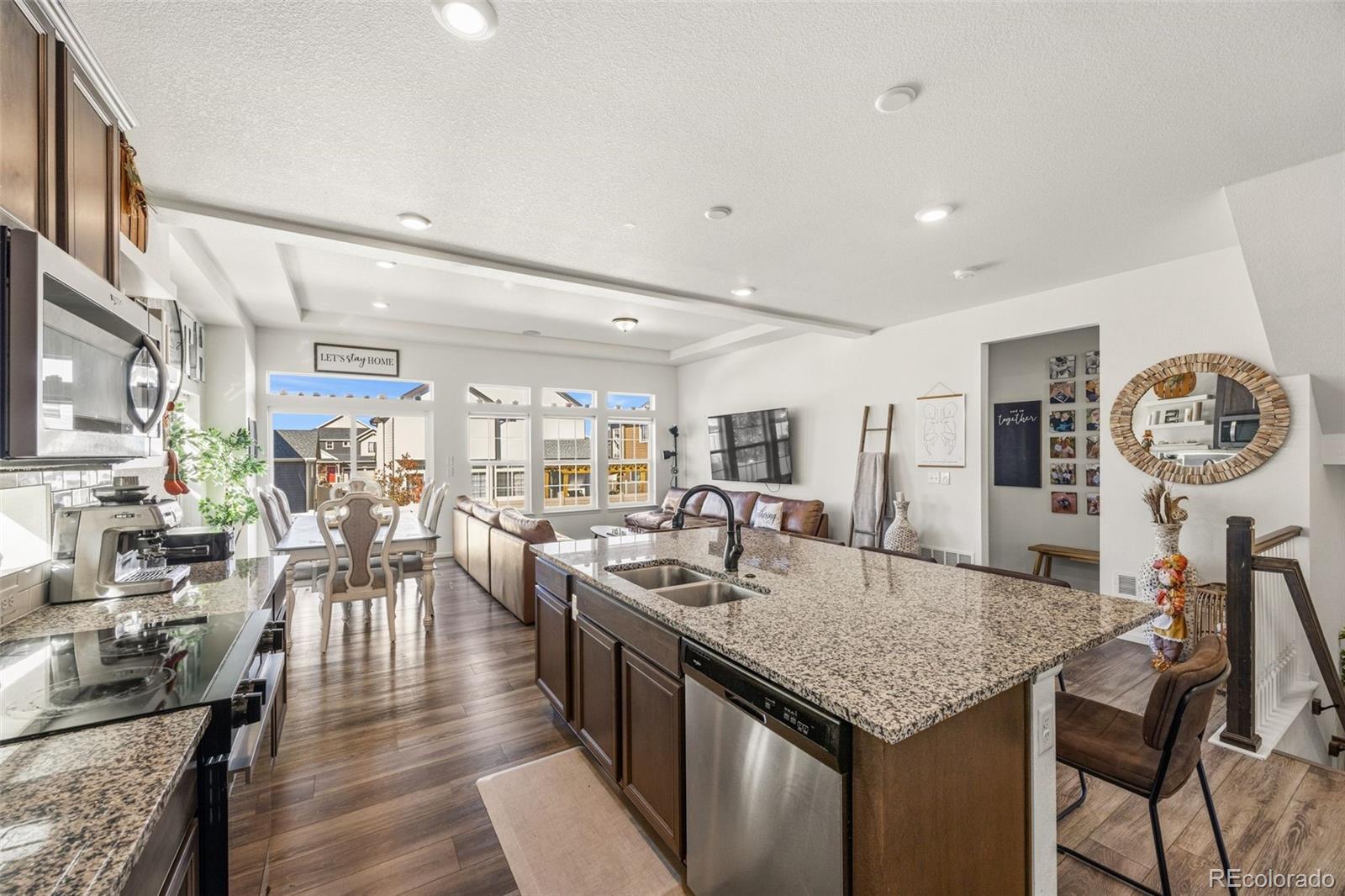


1077 Magnolia Street, Erie, CO 80516
$799,000
4
Beds
4
Baths
3,465
Sq Ft
Single Family
Active
Listed by
Becky Clay
eXp Realty, LLC.
MLS#
1716336
Source:
ML
About This Home
Home Facts
Single Family
4 Baths
4 Bedrooms
Built in 2021
Price Summary
799,000
$230 per Sq. Ft.
MLS #:
1716336
Rooms & Interior
Bedrooms
Total Bedrooms:
4
Bathrooms
Total Bathrooms:
4
Full Bathrooms:
4
Interior
Living Area:
3,465 Sq. Ft.
Structure
Structure
Building Area:
3,465 Sq. Ft.
Year Built:
2021
Lot
Lot Size (Sq. Ft):
5,175
Finances & Disclosures
Price:
$799,000
Price per Sq. Ft:
$230 per Sq. Ft.
Contact an Agent
Yes, I would like more information from Coldwell Banker. Please use and/or share my information with a Coldwell Banker agent to contact me about my real estate needs.
By clicking Contact I agree a Coldwell Banker Agent may contact me by phone or text message including by automated means and prerecorded messages about real estate services, and that I can access real estate services without providing my phone number. I acknowledge that I have read and agree to the Terms of Use and Privacy Notice.
Contact an Agent
Yes, I would like more information from Coldwell Banker. Please use and/or share my information with a Coldwell Banker agent to contact me about my real estate needs.
By clicking Contact I agree a Coldwell Banker Agent may contact me by phone or text message including by automated means and prerecorded messages about real estate services, and that I can access real estate services without providing my phone number. I acknowledge that I have read and agree to the Terms of Use and Privacy Notice.