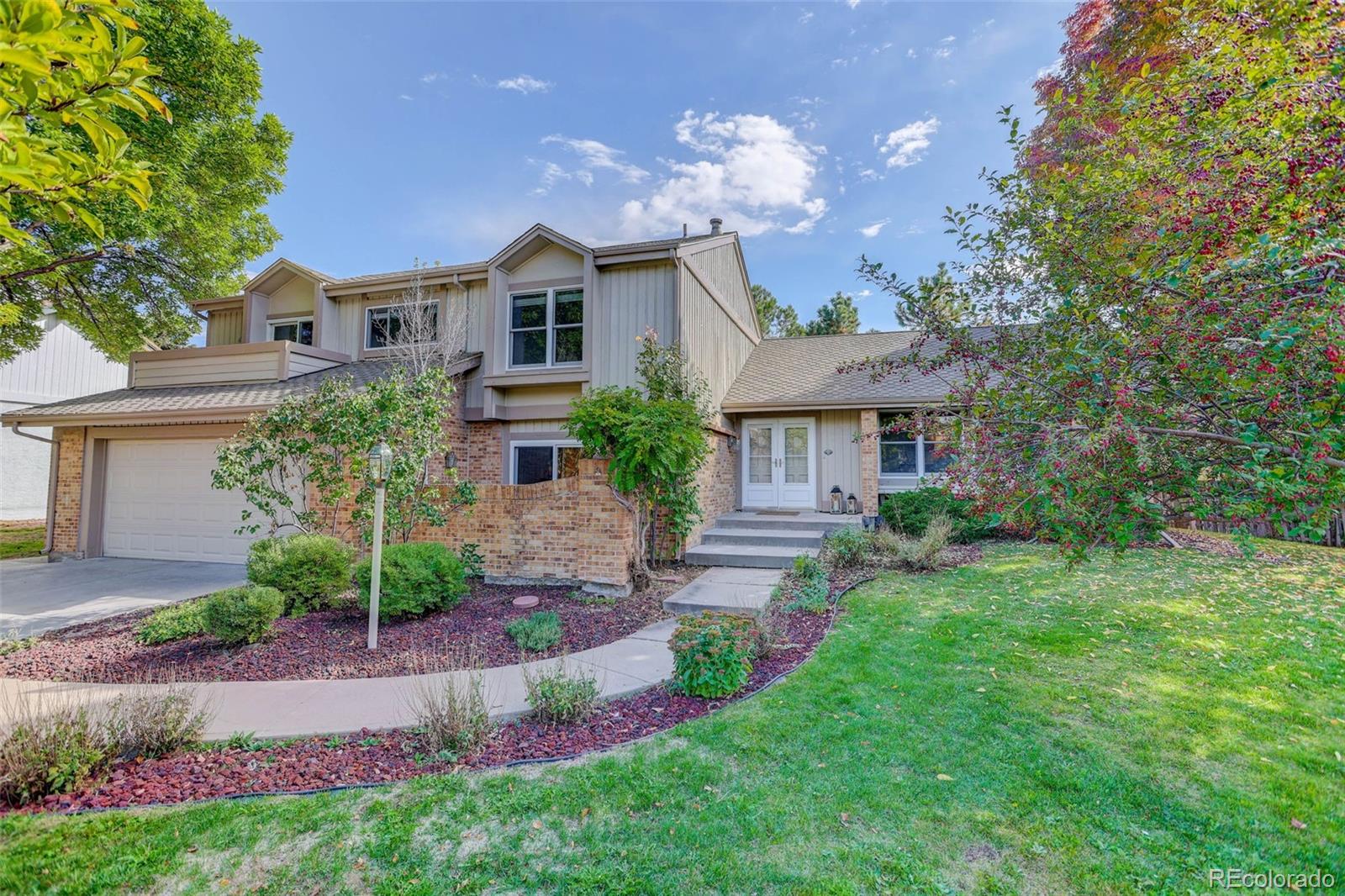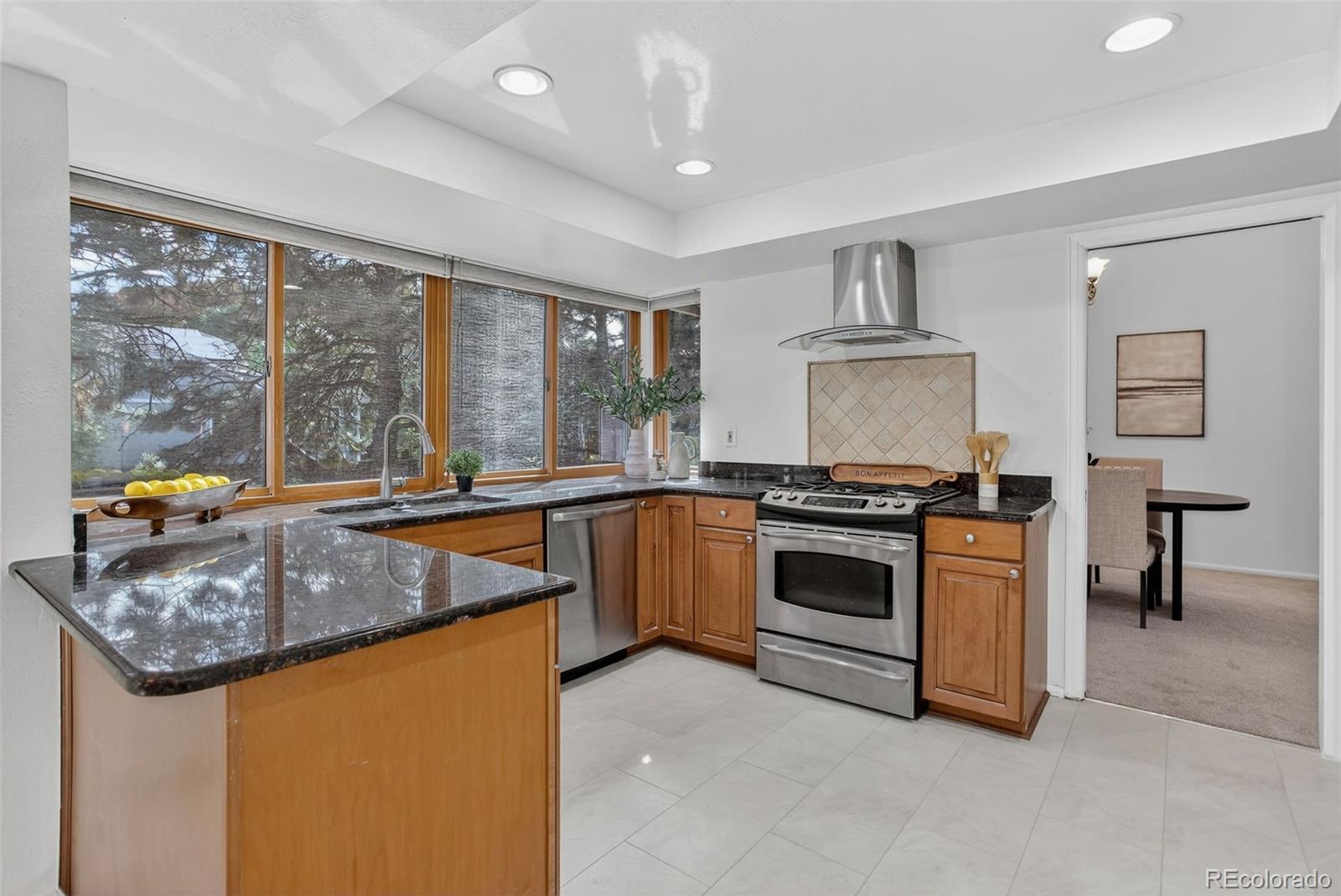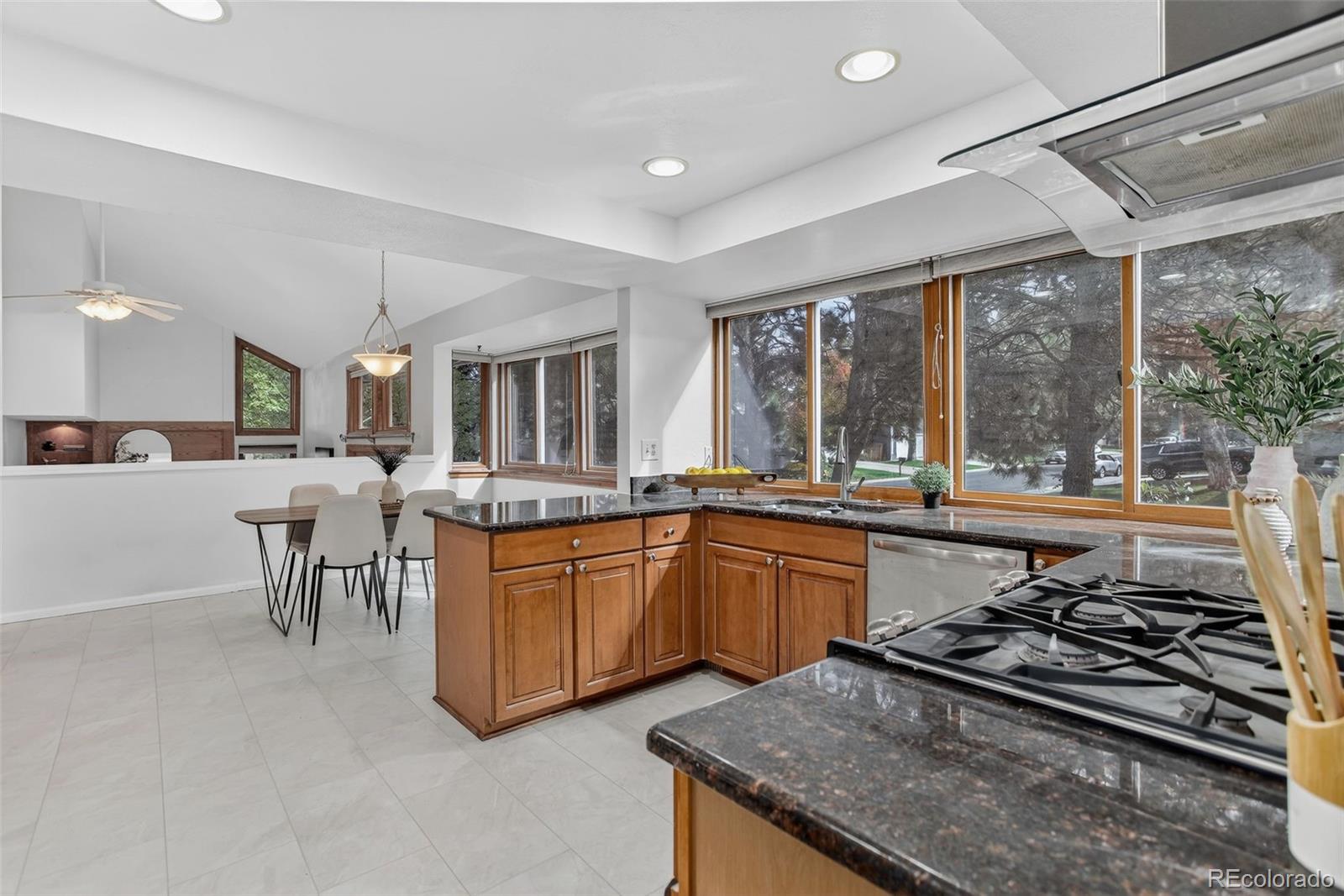


6345 S Geneva Circle, Englewood, CO 80111
$885,000
5
Beds
3
Baths
3,545
Sq Ft
Single Family
Active
About This Home
Home Facts
Single Family
3 Baths
5 Bedrooms
Built in 1981
Price Summary
885,000
$249 per Sq. Ft.
MLS #:
5685918
Rooms & Interior
Bedrooms
Total Bedrooms:
5
Bathrooms
Total Bathrooms:
3
Full Bathrooms:
2
Interior
Living Area:
3,545 Sq. Ft.
Structure
Structure
Architectural Style:
Contemporary
Building Area:
3,545 Sq. Ft.
Year Built:
1981
Lot
Lot Size (Sq. Ft):
9,845
Finances & Disclosures
Price:
$885,000
Price per Sq. Ft:
$249 per Sq. Ft.
Contact an Agent
Yes, I would like more information from Coldwell Banker. Please use and/or share my information with a Coldwell Banker agent to contact me about my real estate needs.
By clicking Contact I agree a Coldwell Banker Agent may contact me by phone or text message including by automated means and prerecorded messages about real estate services, and that I can access real estate services without providing my phone number. I acknowledge that I have read and agree to the Terms of Use and Privacy Notice.
Contact an Agent
Yes, I would like more information from Coldwell Banker. Please use and/or share my information with a Coldwell Banker agent to contact me about my real estate needs.
By clicking Contact I agree a Coldwell Banker Agent may contact me by phone or text message including by automated means and prerecorded messages about real estate services, and that I can access real estate services without providing my phone number. I acknowledge that I have read and agree to the Terms of Use and Privacy Notice.