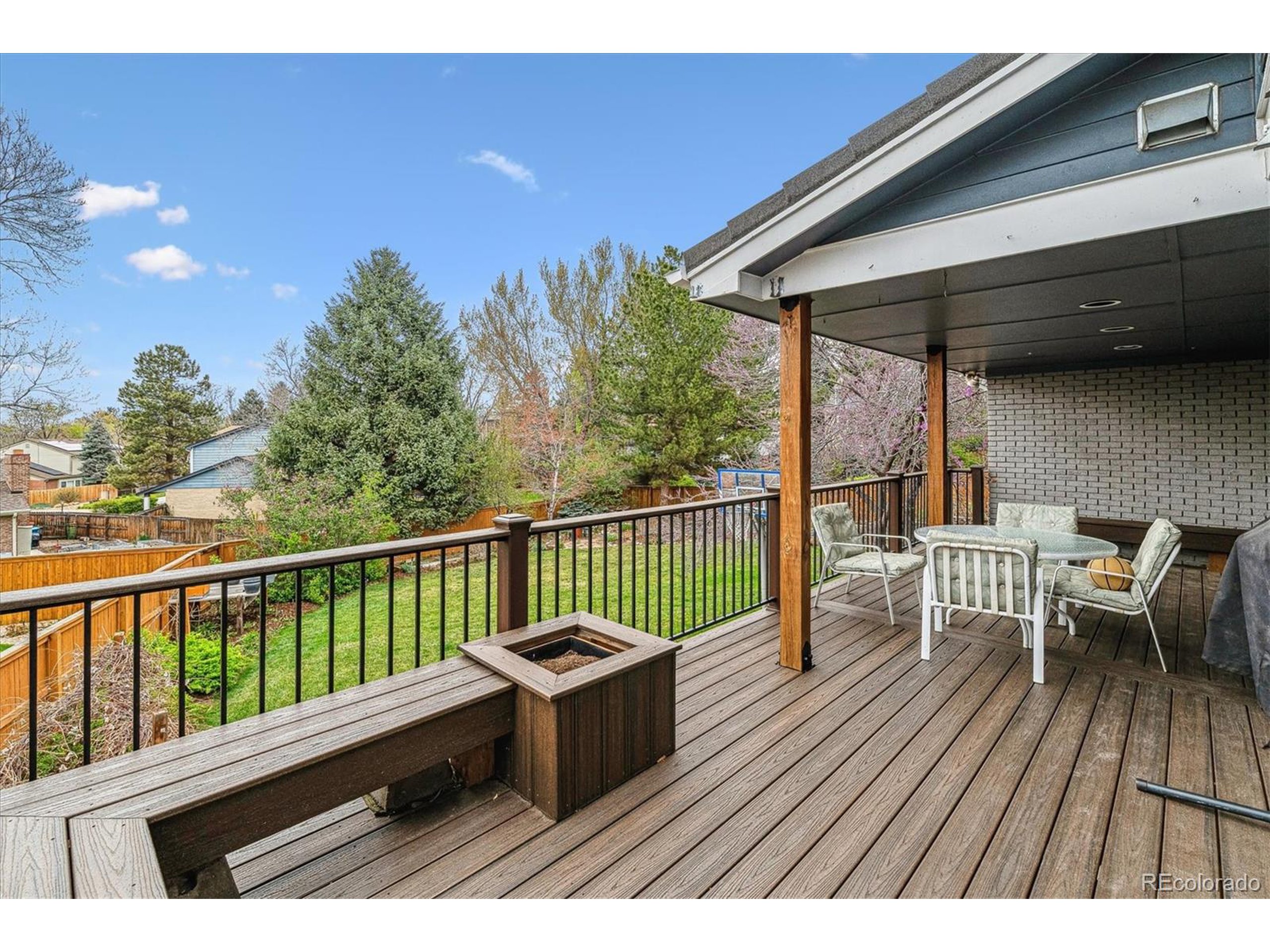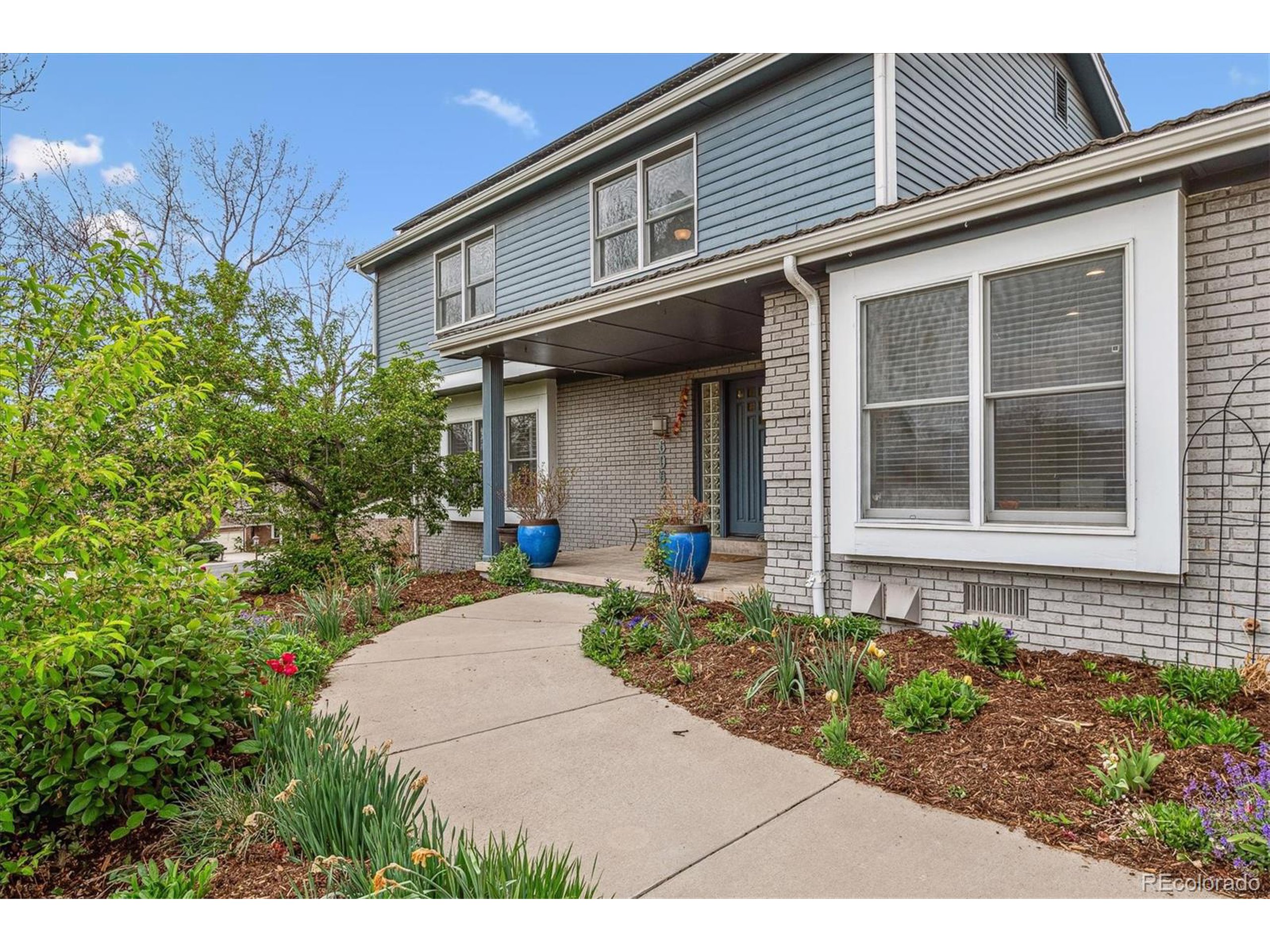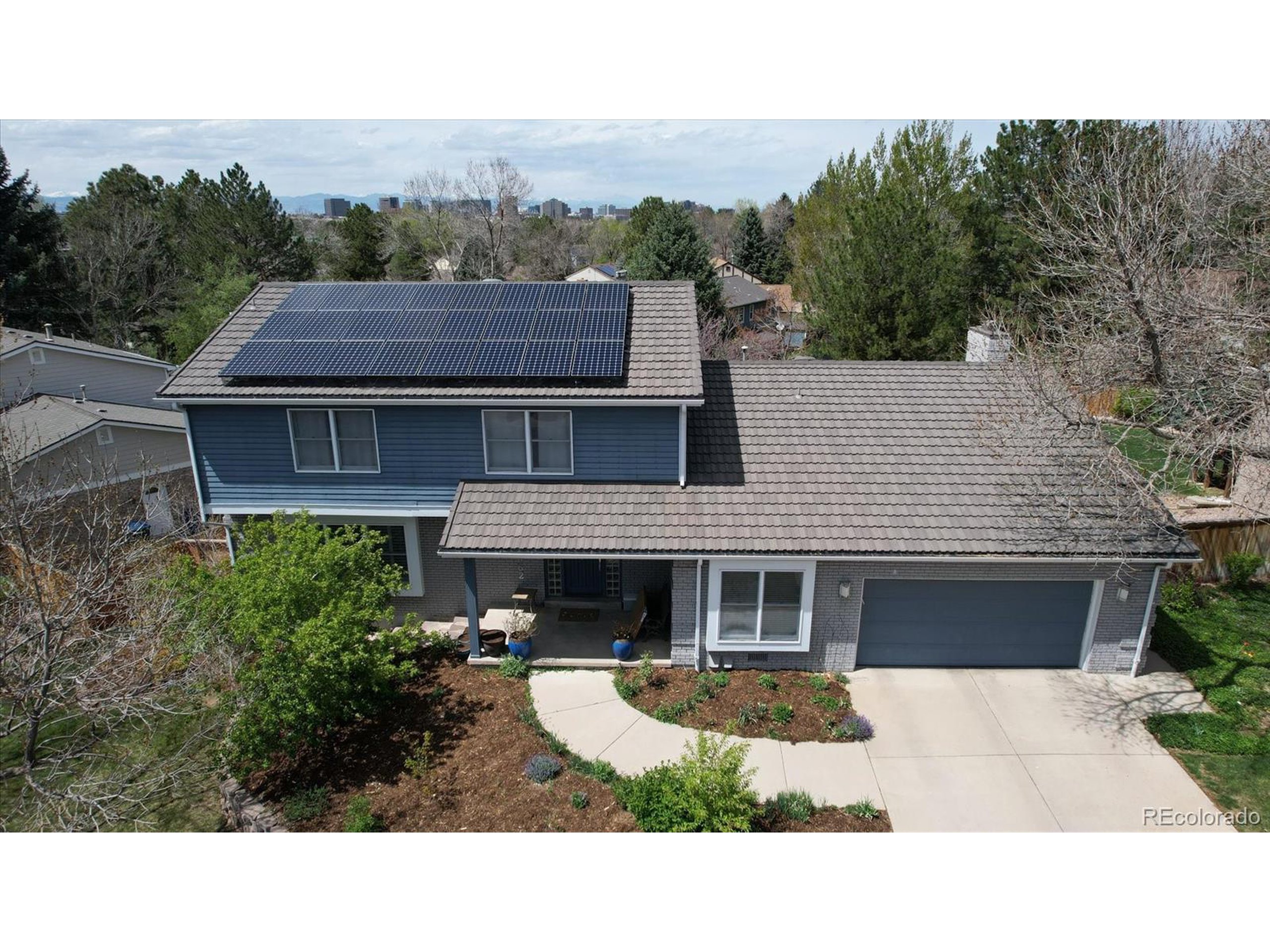


6062 S Emporia Cir, Englewood, CO 80111
Active
Listed by
The Grossman Team
Amy Grossman
Madison & Company Properties
303-771-3850
Last updated:
May 3, 2025, 02:31 PM
MLS#
1946990
Source:
IRES
About This Home
Home Facts
Single Family
4 Baths
5 Bedrooms
Built in 1981
Price Summary
1,350,000
$300 per Sq. Ft.
MLS #:
1946990
Last Updated:
May 3, 2025, 02:31 PM
Added:
3 day(s) ago
Rooms & Interior
Bedrooms
Total Bedrooms:
5
Bathrooms
Total Bathrooms:
4
Full Bathrooms:
2
Interior
Living Area:
4,500 Sq. Ft.
Structure
Structure
Architectural Style:
Residential-Detached, Two
Building Area:
2,974 Sq. Ft.
Year Built:
1981
Lot
Lot Size (Sq. Ft):
11,325
Finances & Disclosures
Price:
$1,350,000
Price per Sq. Ft:
$300 per Sq. Ft.
Contact an Agent
Yes, I would like more information from Coldwell Banker. Please use and/or share my information with a Coldwell Banker agent to contact me about my real estate needs.
By clicking Contact I agree a Coldwell Banker Agent may contact me by phone or text message including by automated means and prerecorded messages about real estate services, and that I can access real estate services without providing my phone number. I acknowledge that I have read and agree to the Terms of Use and Privacy Notice.
Contact an Agent
Yes, I would like more information from Coldwell Banker. Please use and/or share my information with a Coldwell Banker agent to contact me about my real estate needs.
By clicking Contact I agree a Coldwell Banker Agent may contact me by phone or text message including by automated means and prerecorded messages about real estate services, and that I can access real estate services without providing my phone number. I acknowledge that I have read and agree to the Terms of Use and Privacy Notice.