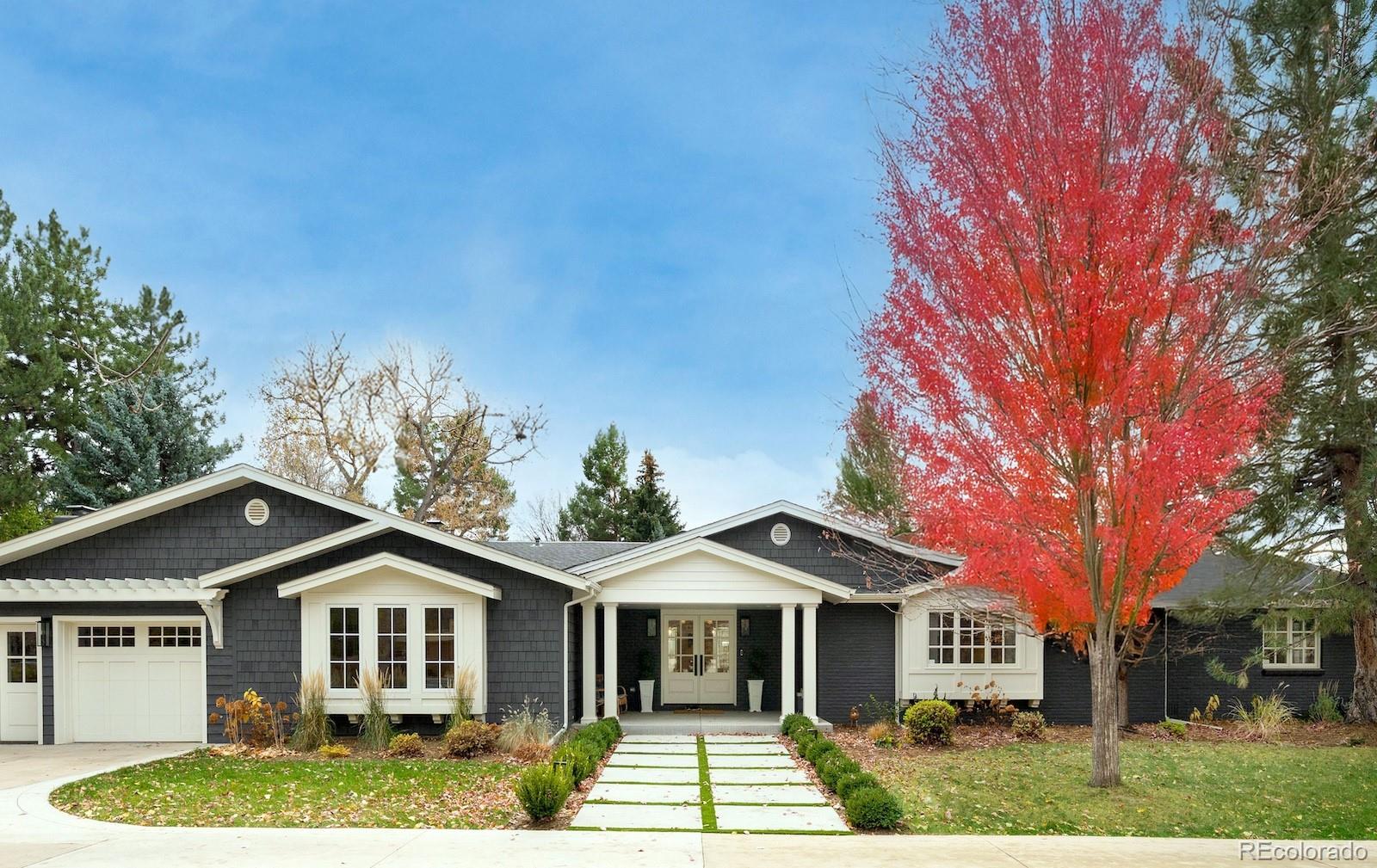Local Realty Service Provided By: Coldwell Banker Collegiate Peaks Realty

6 South Lane, Englewood, CO 80113
$4,755,000
5
Beds
7
Baths
7,398
Sq Ft
Single Family
Sold
Listed by
Josh Behr
Bought with LIV Sotheby's International Realty
Liv Sotheby'S International Realty
MLS#
6246647
Source:
ML
Sorry, we are unable to map this address
About This Home
Home Facts
Single Family
7 Baths
5 Bedrooms
Built in 1965
Price Summary
4,600,000
$621 per Sq. Ft.
MLS #:
6246647
Rooms & Interior
Bedrooms
Total Bedrooms:
5
Bathrooms
Total Bathrooms:
7
Full Bathrooms:
4
Interior
Living Area:
7,398 Sq. Ft.
Structure
Structure
Architectural Style:
Traditional
Building Area:
7,398 Sq. Ft.
Year Built:
1965
Lot
Lot Size (Sq. Ft):
36,154
Finances & Disclosures
Price:
$4,600,000
Price per Sq. Ft:
$621 per Sq. Ft.
Based on information submitted to the MLS GRID as of December 10, 2025 07:50 AM. All data is obtained from various sources and may not have been verified by broker or MLS GRID. Supplied Open House information is subject to change without notice. All information should be independently reviewed and verified for accuracy. Properties may or may not be listed by the office/agent presenting the information.