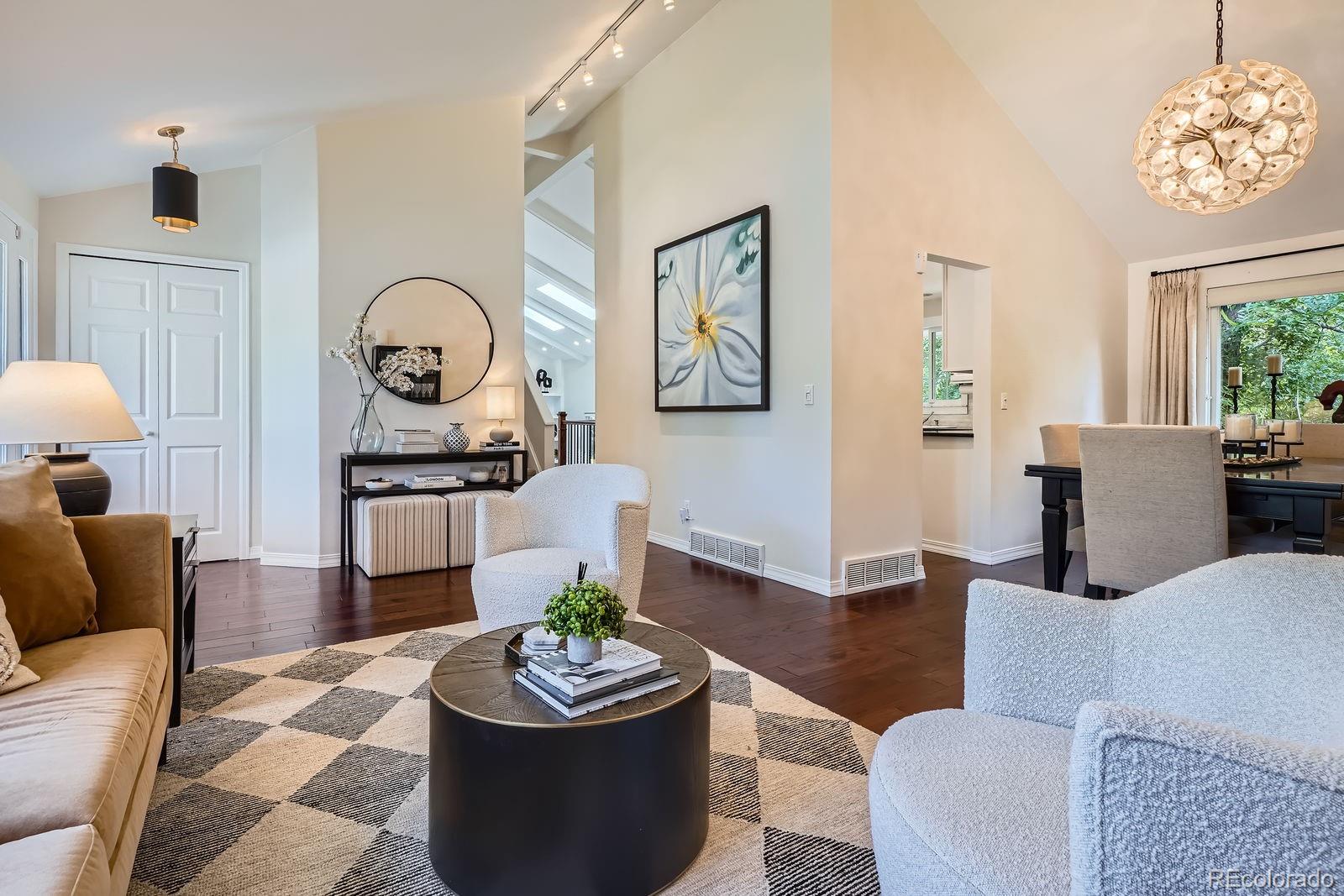


5623 S Jamaica Way, Englewood, CO 80111
$884,900
5
Beds
5
Baths
2,855
Sq Ft
Single Family
Pending
Listed by
Arnie Stein Team
RE/MAX Professionals
MLS#
3293311
Source:
ML
About This Home
Home Facts
Single Family
5 Baths
5 Bedrooms
Built in 1974
Price Summary
884,900
$309 per Sq. Ft.
MLS #:
3293311
Rooms & Interior
Bedrooms
Total Bedrooms:
5
Bathrooms
Total Bathrooms:
5
Full Bathrooms:
1
Interior
Living Area:
2,855 Sq. Ft.
Structure
Structure
Architectural Style:
Contemporary
Building Area:
2,855 Sq. Ft.
Year Built:
1974
Lot
Lot Size (Sq. Ft):
11,848
Finances & Disclosures
Price:
$884,900
Price per Sq. Ft:
$309 per Sq. Ft.
Contact an Agent
Yes, I would like more information from Coldwell Banker. Please use and/or share my information with a Coldwell Banker agent to contact me about my real estate needs.
By clicking Contact I agree a Coldwell Banker Agent may contact me by phone or text message including by automated means and prerecorded messages about real estate services, and that I can access real estate services without providing my phone number. I acknowledge that I have read and agree to the Terms of Use and Privacy Notice.
Contact an Agent
Yes, I would like more information from Coldwell Banker. Please use and/or share my information with a Coldwell Banker agent to contact me about my real estate needs.
By clicking Contact I agree a Coldwell Banker Agent may contact me by phone or text message including by automated means and prerecorded messages about real estate services, and that I can access real estate services without providing my phone number. I acknowledge that I have read and agree to the Terms of Use and Privacy Notice.