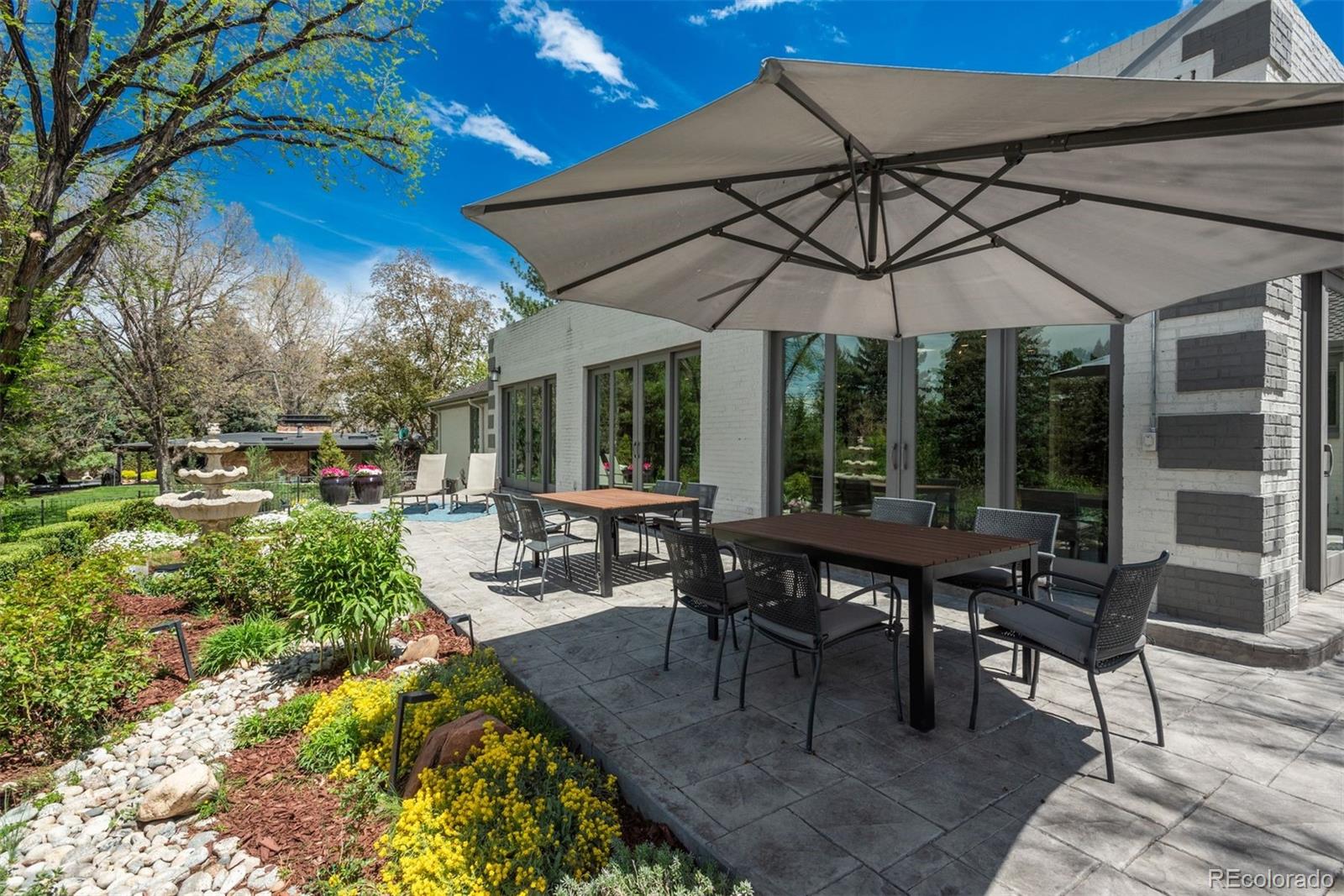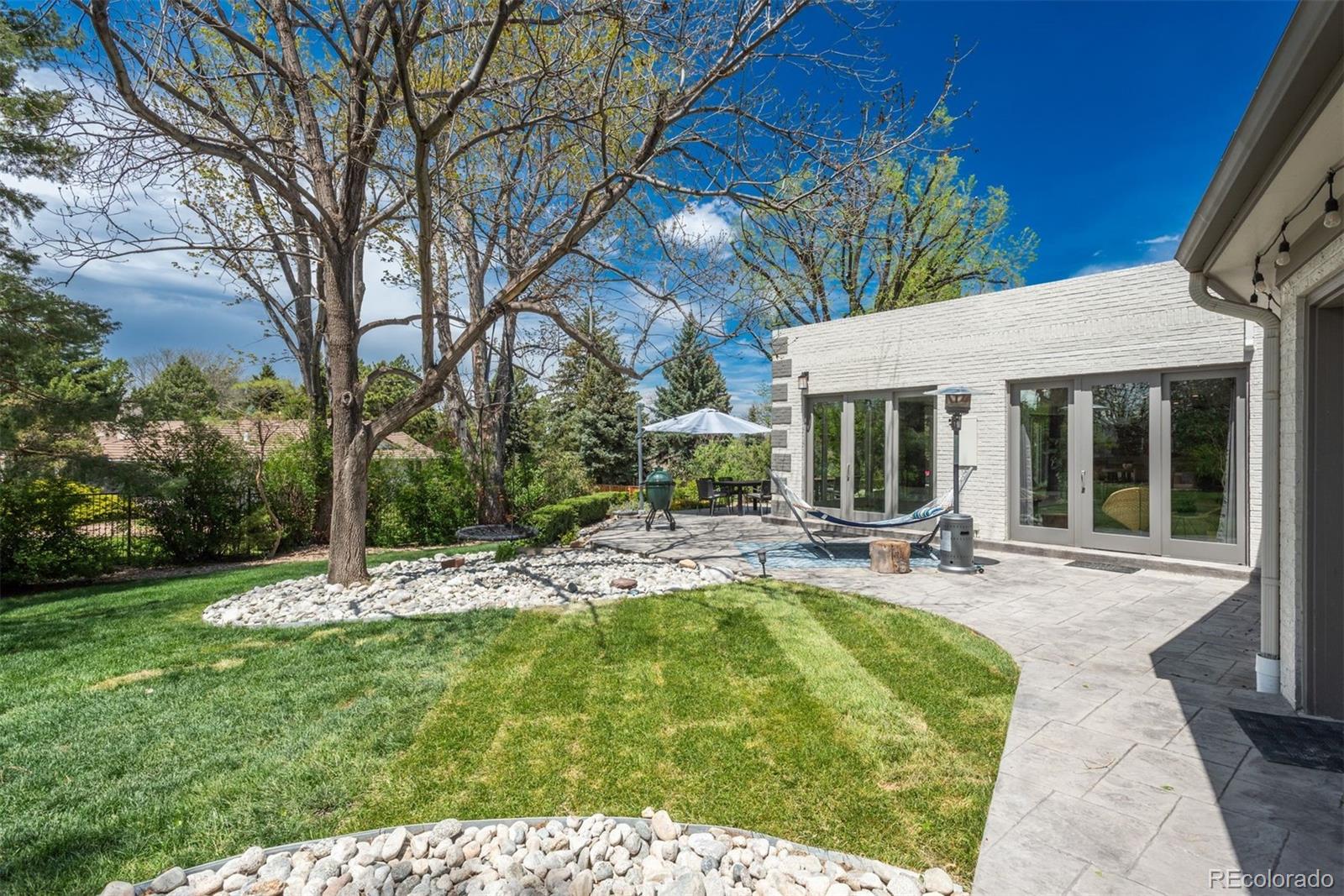


4285 S Hudson Parkway, Englewood, CO 80113
Active
Listed by
Jennifer Parson
Saana Miklo
Liv Sotheby'S International Realty
MLS#
8832393
Source:
ML
About This Home
Home Facts
Single Family
6 Baths
6 Bedrooms
Built in 1971
Price Summary
3,195,000
$508 per Sq. Ft.
MLS #:
8832393
Rooms & Interior
Bedrooms
Total Bedrooms:
6
Bathrooms
Total Bathrooms:
6
Full Bathrooms:
2
Interior
Living Area:
6,285 Sq. Ft.
Structure
Structure
Building Area:
6,285 Sq. Ft.
Year Built:
1971
Lot
Lot Size (Sq. Ft):
32,539
Finances & Disclosures
Price:
$3,195,000
Price per Sq. Ft:
$508 per Sq. Ft.
Contact an Agent
Yes, I would like more information from Coldwell Banker. Please use and/or share my information with a Coldwell Banker agent to contact me about my real estate needs.
By clicking Contact I agree a Coldwell Banker Agent may contact me by phone or text message including by automated means and prerecorded messages about real estate services, and that I can access real estate services without providing my phone number. I acknowledge that I have read and agree to the Terms of Use and Privacy Notice.
Contact an Agent
Yes, I would like more information from Coldwell Banker. Please use and/or share my information with a Coldwell Banker agent to contact me about my real estate needs.
By clicking Contact I agree a Coldwell Banker Agent may contact me by phone or text message including by automated means and prerecorded messages about real estate services, and that I can access real estate services without providing my phone number. I acknowledge that I have read and agree to the Terms of Use and Privacy Notice.