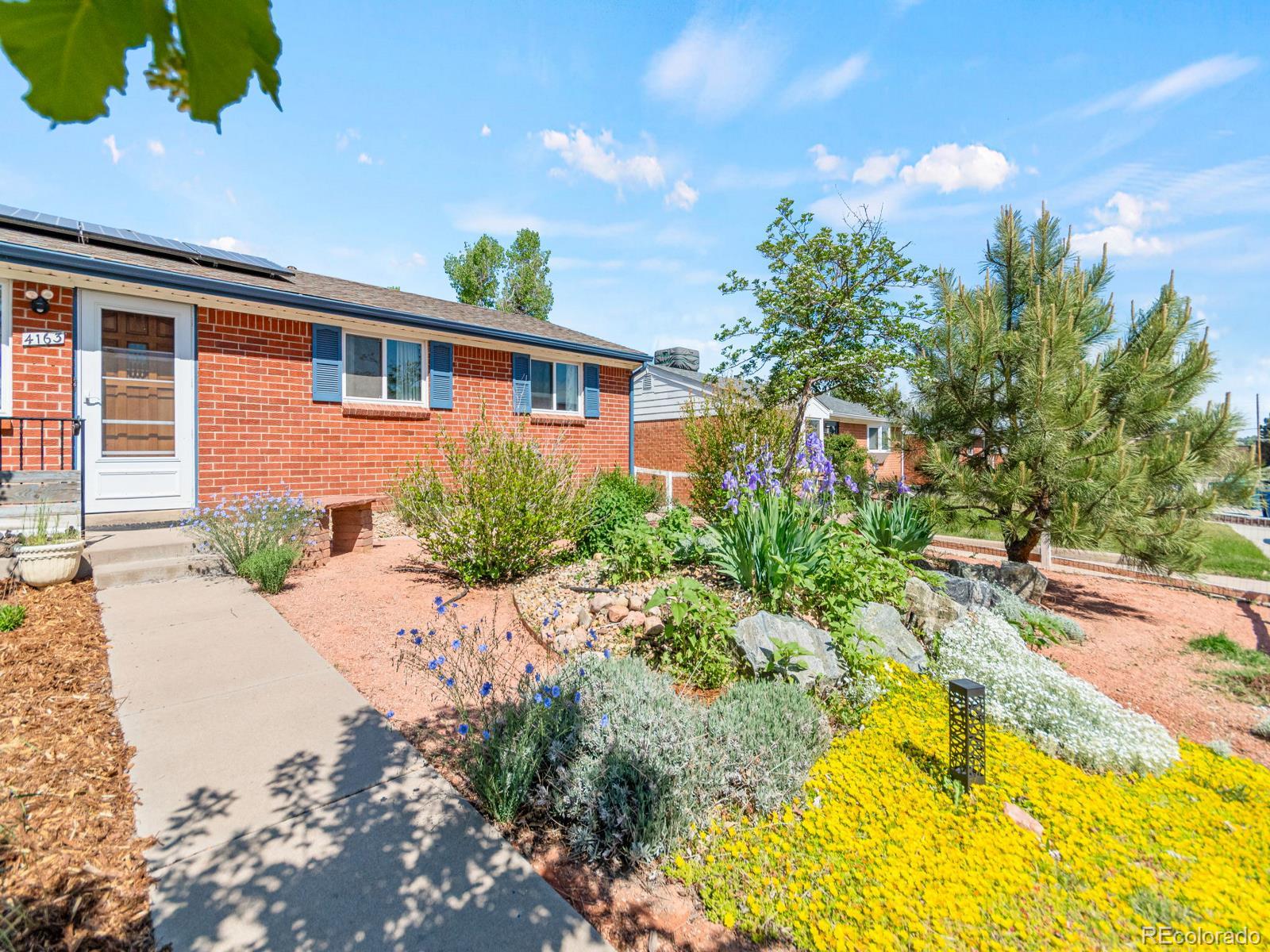Local Realty Service Provided By: Coldwell Banker Estes Village Properties, Ltd.

4163 S Decatur Street, Englewood, CO 80110
$475,000
3
Beds
2
Baths
1,140
Sq Ft
Single Family
Sold
Listed by
Jon Terry
Bought with Keller Williams Realty Downtown LLC
Alaris Properties LLC.
MLS#
4801642
Source:
ML
Sorry, we are unable to map this address
About This Home
Home Facts
Single Family
2 Baths
3 Bedrooms
Built in 1964
Price Summary
475,000
$416 per Sq. Ft.
MLS #:
4801642
Rooms & Interior
Bedrooms
Total Bedrooms:
3
Bathrooms
Total Bathrooms:
2
Full Bathrooms:
1
Interior
Living Area:
1,140 Sq. Ft.
Structure
Structure
Architectural Style:
Traditional
Building Area:
1,140 Sq. Ft.
Year Built:
1964
Lot
Lot Size (Sq. Ft):
6,055
Finances & Disclosures
Price:
$475,000
Price per Sq. Ft:
$416 per Sq. Ft.
Based on information submitted to the MLS GRID as of August 4, 2025 06:42 PM. All data is obtained from various sources and may not have been verified by broker or MLS GRID. Supplied Open House information is subject to change without notice. All information should be independently reviewed and verified for accuracy. Properties may or may not be listed by the office/agent presenting the information.