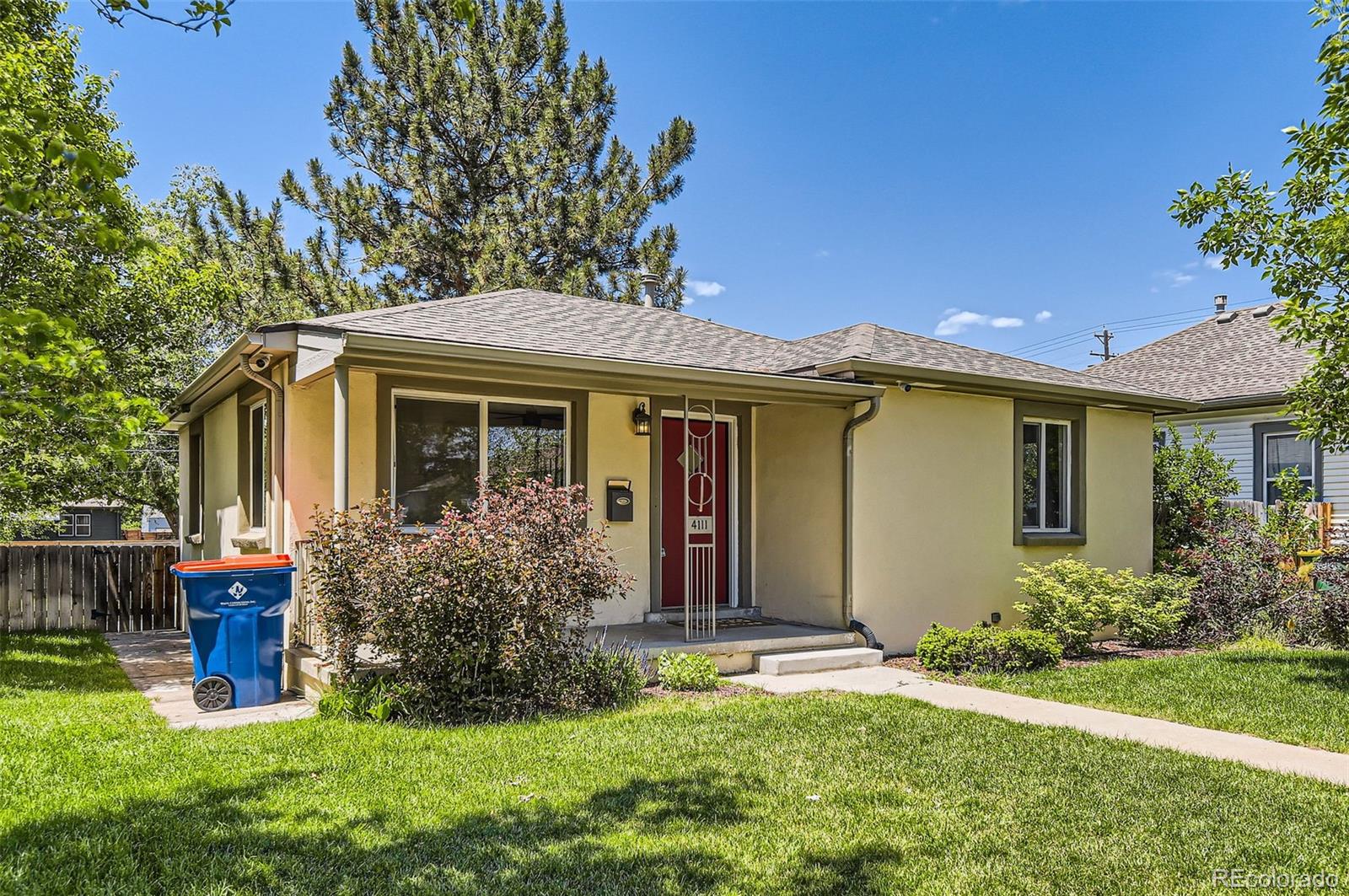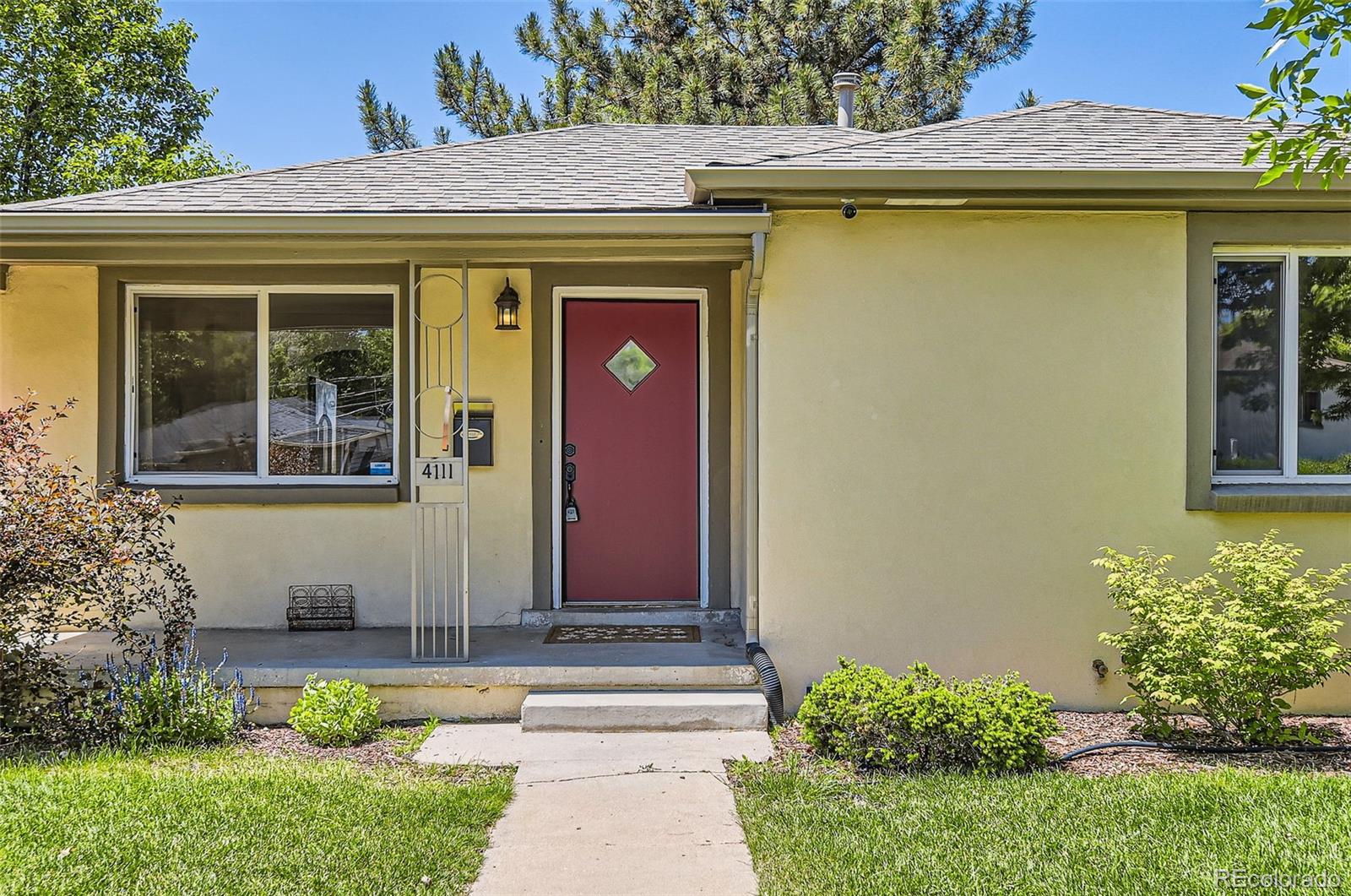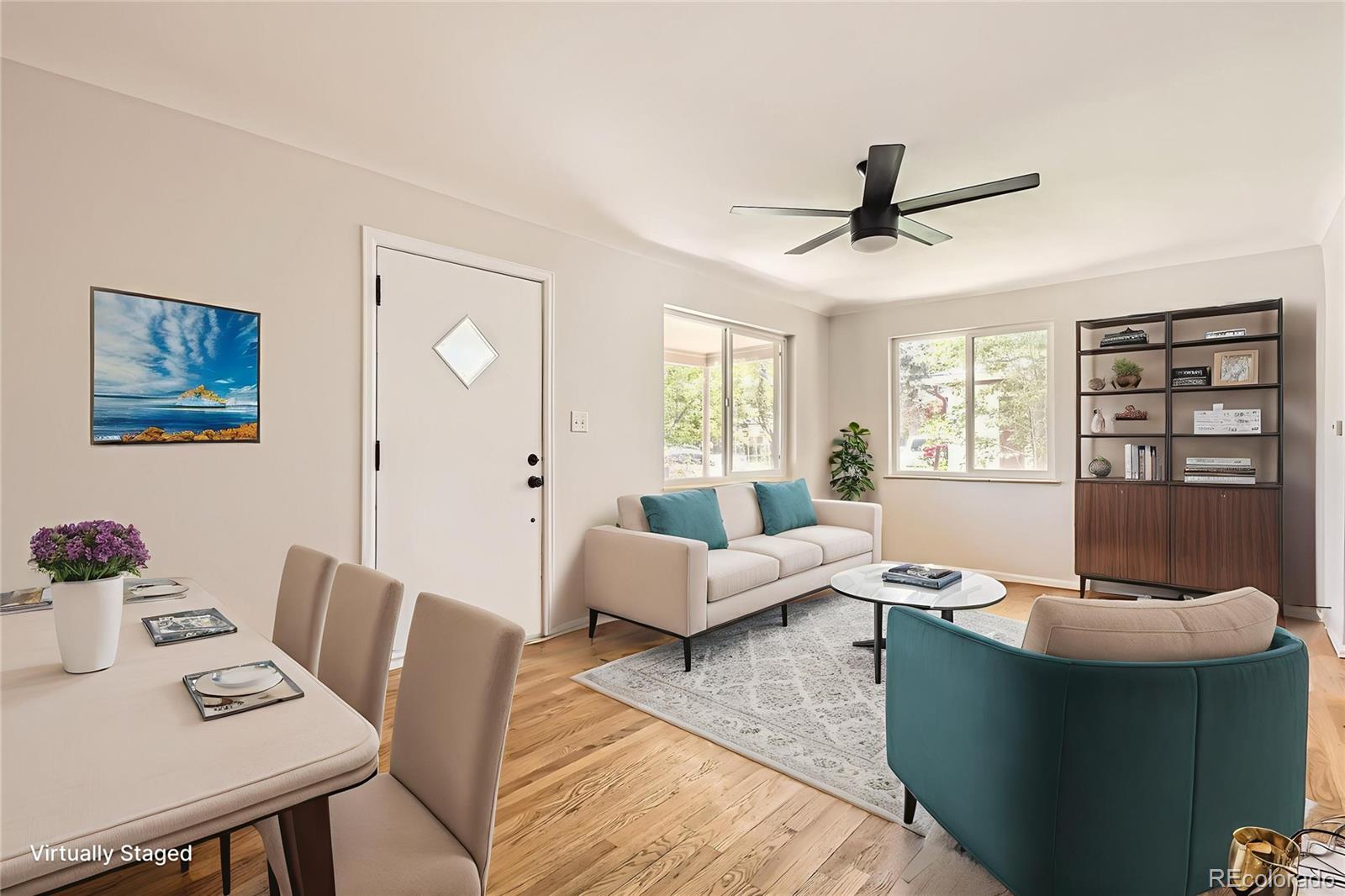


4111 S Delaware Street, Englewood, CO 80110
Active
Listed by
Jonas Markel
Orchard Brokerage LLC.
MLS#
3212242
Source:
ML
About This Home
Home Facts
Single Family
1 Bath
2 Bedrooms
Built in 1950
Price Summary
430,000
$525 per Sq. Ft.
MLS #:
3212242
Rooms & Interior
Bedrooms
Total Bedrooms:
2
Bathrooms
Total Bathrooms:
1
Full Bathrooms:
1
Interior
Living Area:
819 Sq. Ft.
Structure
Structure
Architectural Style:
Traditional
Building Area:
819 Sq. Ft.
Year Built:
1950
Lot
Lot Size (Sq. Ft):
6,098
Finances & Disclosures
Price:
$430,000
Price per Sq. Ft:
$525 per Sq. Ft.
Contact an Agent
Yes, I would like more information from Coldwell Banker. Please use and/or share my information with a Coldwell Banker agent to contact me about my real estate needs.
By clicking Contact I agree a Coldwell Banker Agent may contact me by phone or text message including by automated means and prerecorded messages about real estate services, and that I can access real estate services without providing my phone number. I acknowledge that I have read and agree to the Terms of Use and Privacy Notice.
Contact an Agent
Yes, I would like more information from Coldwell Banker. Please use and/or share my information with a Coldwell Banker agent to contact me about my real estate needs.
By clicking Contact I agree a Coldwell Banker Agent may contact me by phone or text message including by automated means and prerecorded messages about real estate services, and that I can access real estate services without providing my phone number. I acknowledge that I have read and agree to the Terms of Use and Privacy Notice.