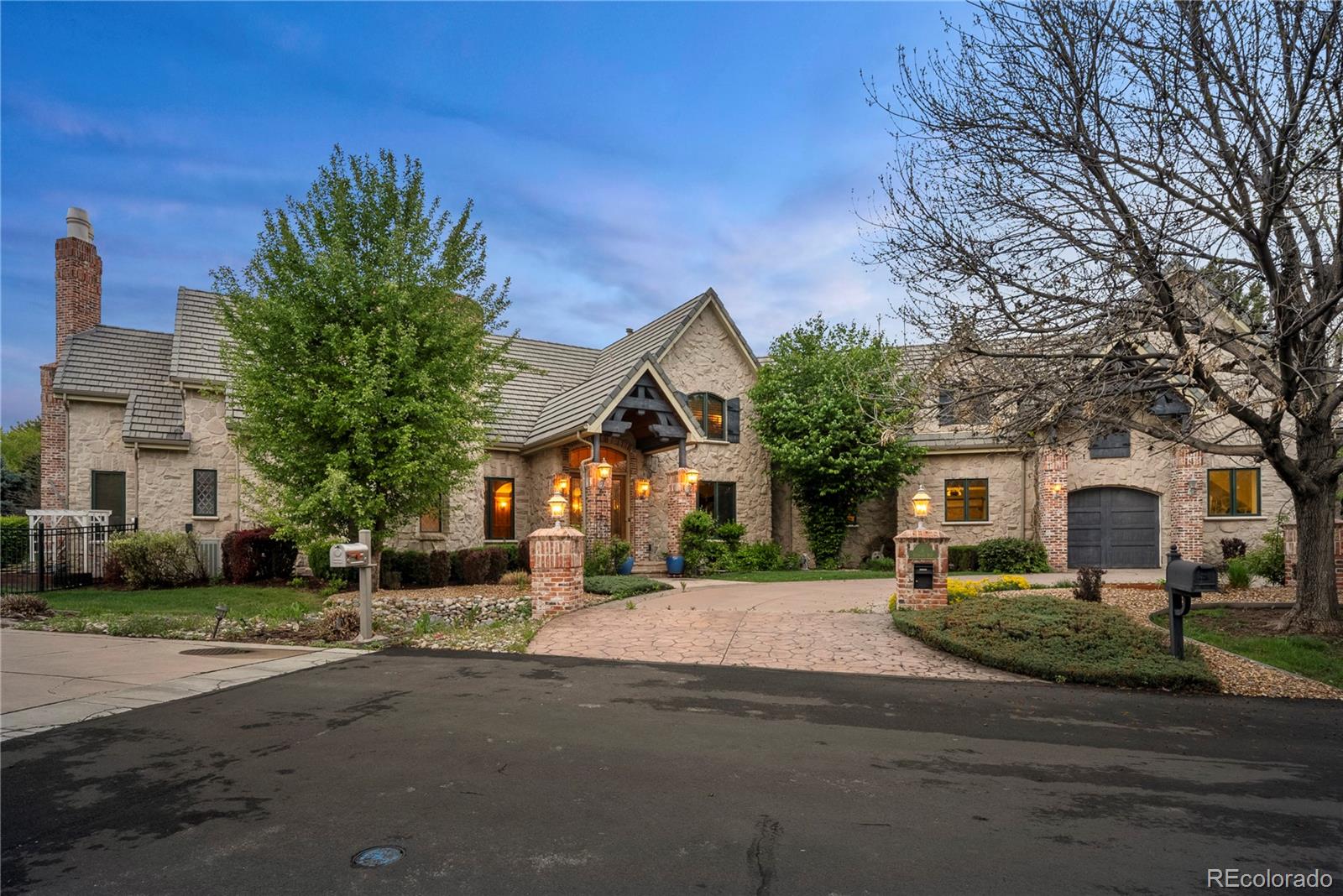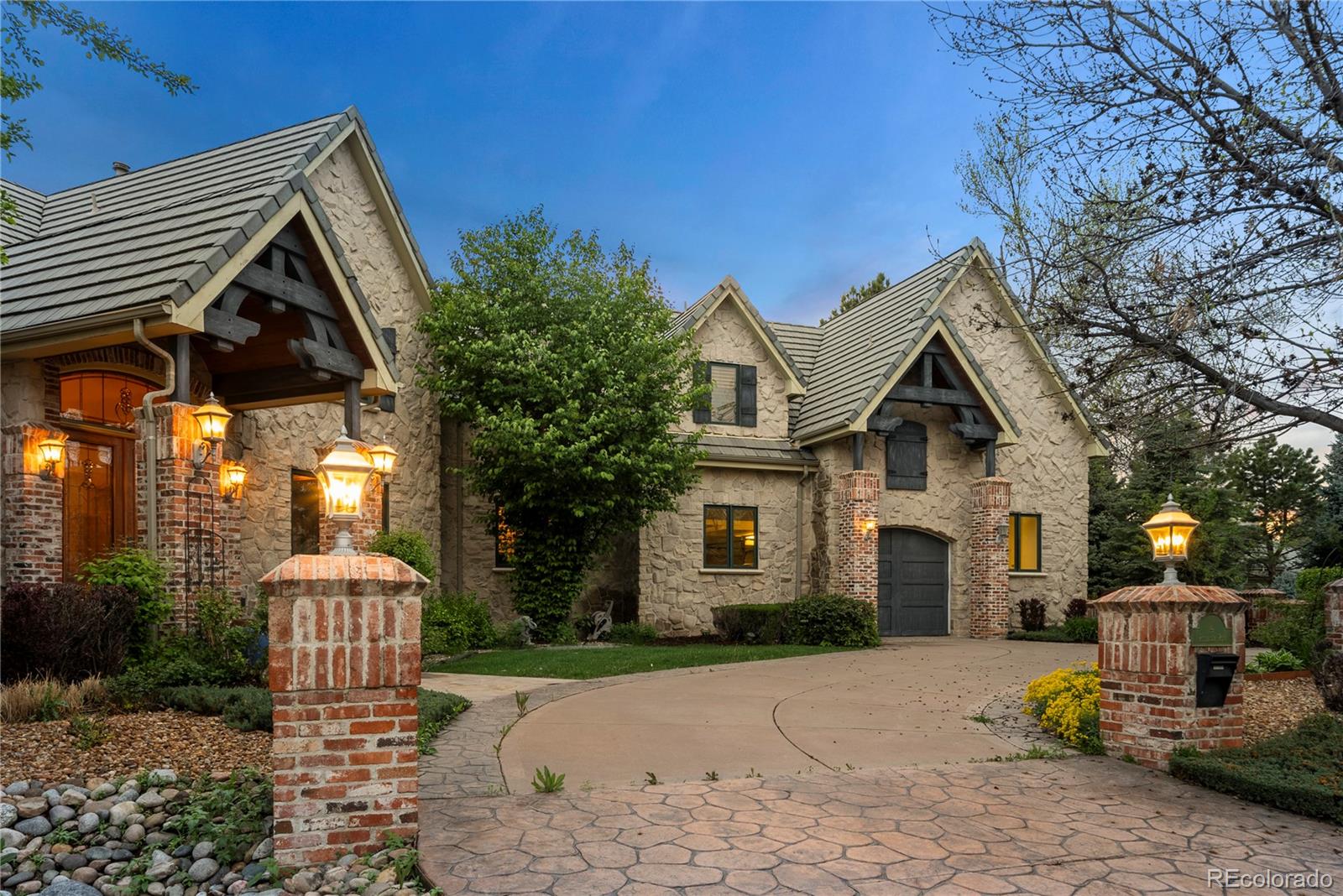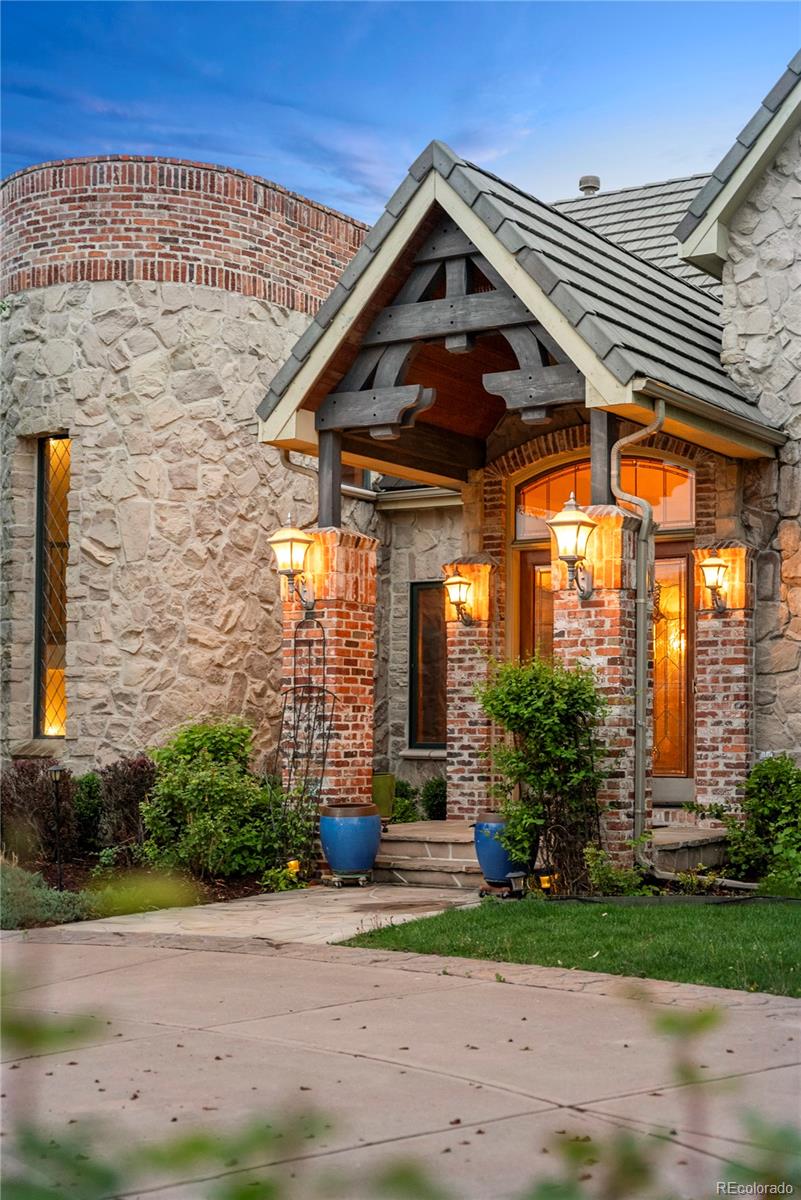


4 Redhawk Run, Englewood, CO 80113
$3,950,000
7
Beds
11
Baths
11,086
Sq Ft
Single Family
Active
Listed by
Stuart Crowell
Stephanie Kroll
Compass - Denver
MLS#
6836724
Source:
ML
About This Home
Home Facts
Single Family
11 Baths
7 Bedrooms
Built in 1999
Price Summary
3,950,000
$356 per Sq. Ft.
MLS #:
6836724
Rooms & Interior
Bedrooms
Total Bedrooms:
7
Bathrooms
Total Bathrooms:
11
Full Bathrooms:
6
Interior
Living Area:
11,086 Sq. Ft.
Structure
Structure
Architectural Style:
Traditional
Building Area:
11,086 Sq. Ft.
Year Built:
1999
Lot
Lot Size (Sq. Ft):
24,742
Finances & Disclosures
Price:
$3,950,000
Price per Sq. Ft:
$356 per Sq. Ft.
Contact an Agent
Yes, I would like more information from Coldwell Banker. Please use and/or share my information with a Coldwell Banker agent to contact me about my real estate needs.
By clicking Contact I agree a Coldwell Banker Agent may contact me by phone or text message including by automated means and prerecorded messages about real estate services, and that I can access real estate services without providing my phone number. I acknowledge that I have read and agree to the Terms of Use and Privacy Notice.
Contact an Agent
Yes, I would like more information from Coldwell Banker. Please use and/or share my information with a Coldwell Banker agent to contact me about my real estate needs.
By clicking Contact I agree a Coldwell Banker Agent may contact me by phone or text message including by automated means and prerecorded messages about real estate services, and that I can access real estate services without providing my phone number. I acknowledge that I have read and agree to the Terms of Use and Privacy Notice.