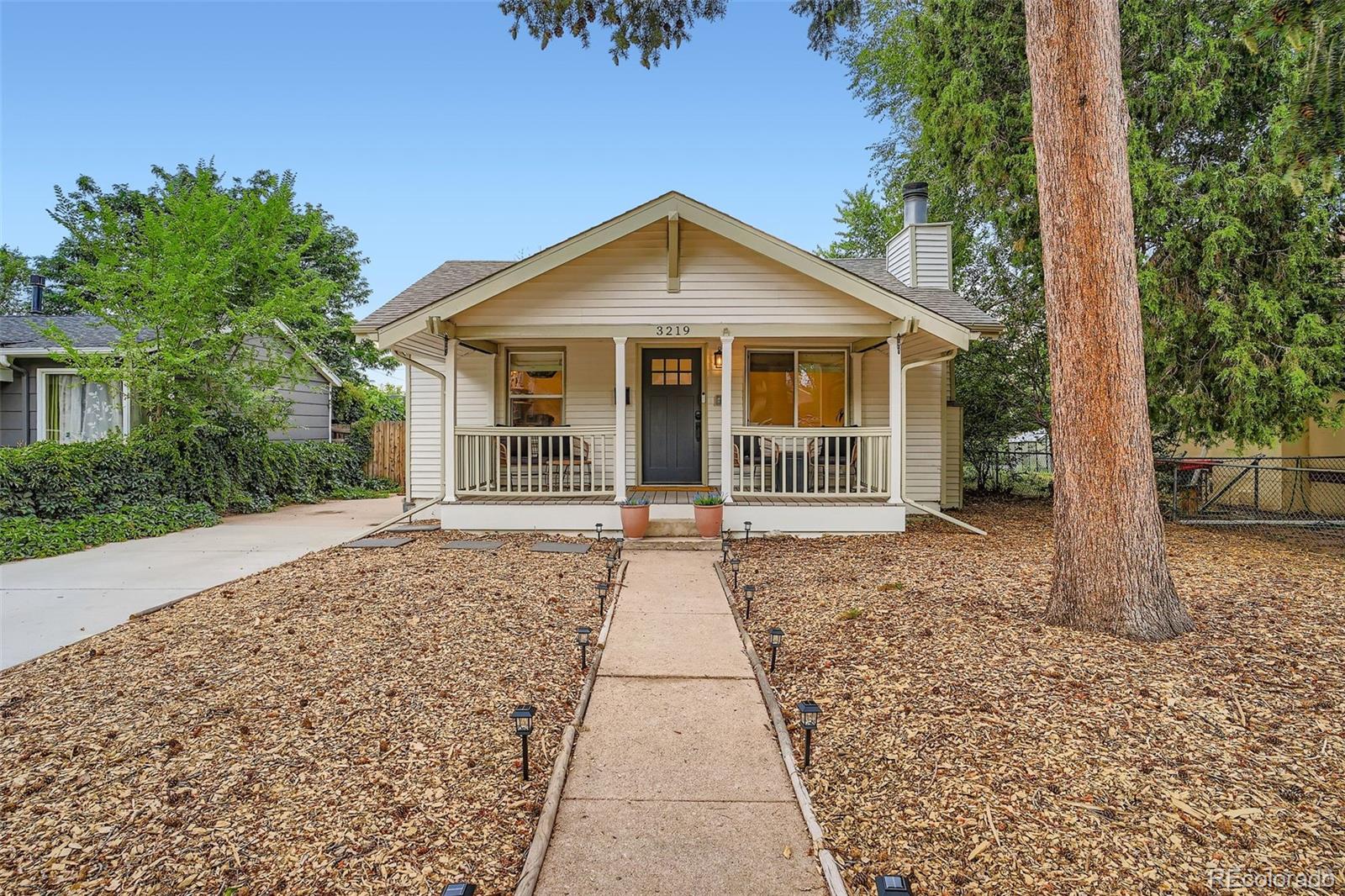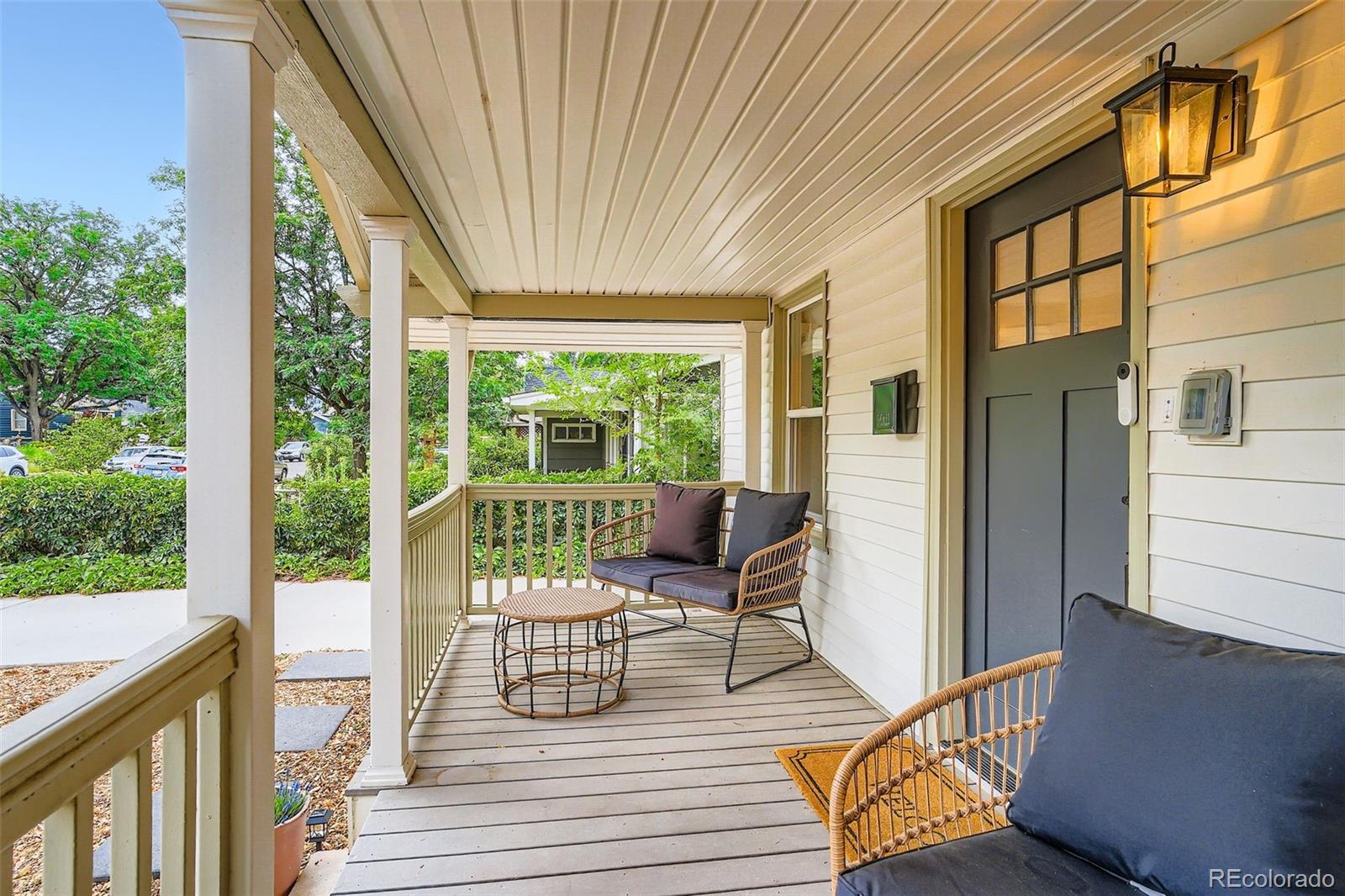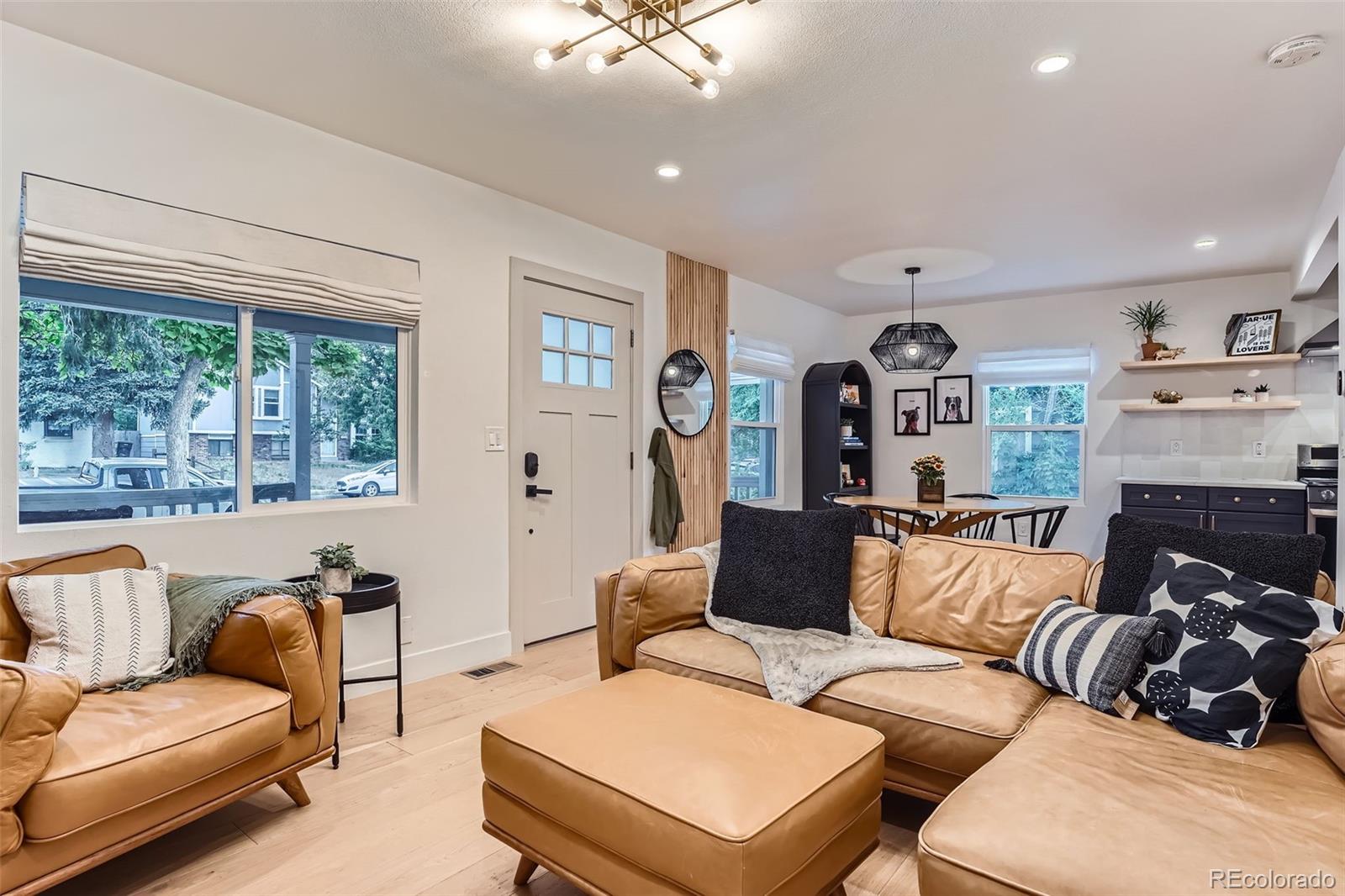


3219 S Washington Street, Englewood, CO 80113
Active
Listed by
Kayla Givens
eXp Realty, LLC.
MLS#
4641880
Source:
ML
About This Home
Home Facts
Single Family
2 Baths
3 Bedrooms
Built in 1918
Price Summary
749,000
$564 per Sq. Ft.
MLS #:
4641880
Rooms & Interior
Bedrooms
Total Bedrooms:
3
Bathrooms
Total Bathrooms:
2
Full Bathrooms:
1
Interior
Living Area:
1,328 Sq. Ft.
Structure
Structure
Architectural Style:
Traditional
Building Area:
1,328 Sq. Ft.
Year Built:
1918
Lot
Lot Size (Sq. Ft):
6,229
Finances & Disclosures
Price:
$749,000
Price per Sq. Ft:
$564 per Sq. Ft.
Contact an Agent
Yes, I would like more information from Coldwell Banker. Please use and/or share my information with a Coldwell Banker agent to contact me about my real estate needs.
By clicking Contact I agree a Coldwell Banker Agent may contact me by phone or text message including by automated means and prerecorded messages about real estate services, and that I can access real estate services without providing my phone number. I acknowledge that I have read and agree to the Terms of Use and Privacy Notice.
Contact an Agent
Yes, I would like more information from Coldwell Banker. Please use and/or share my information with a Coldwell Banker agent to contact me about my real estate needs.
By clicking Contact I agree a Coldwell Banker Agent may contact me by phone or text message including by automated means and prerecorded messages about real estate services, and that I can access real estate services without providing my phone number. I acknowledge that I have read and agree to the Terms of Use and Privacy Notice.