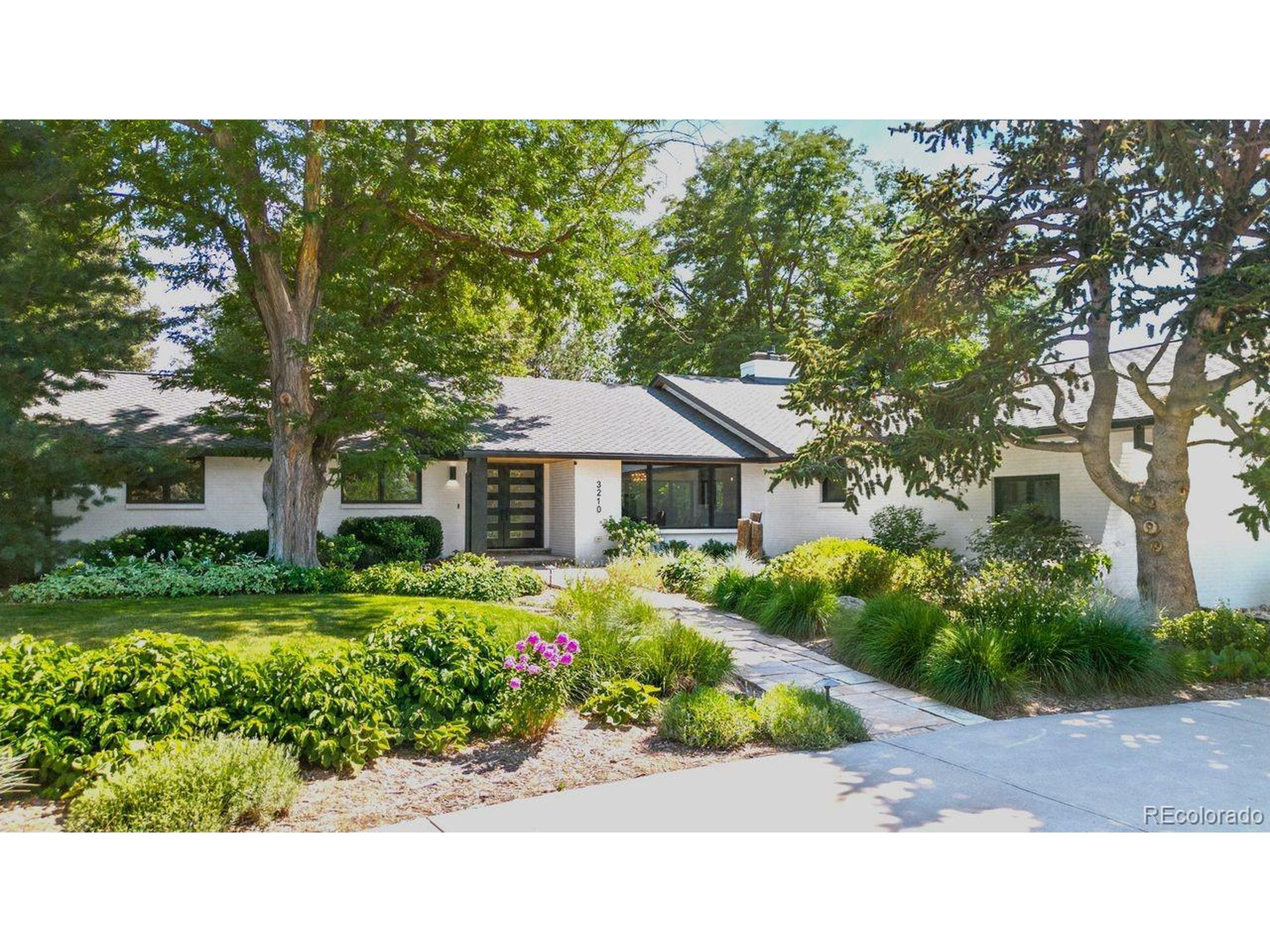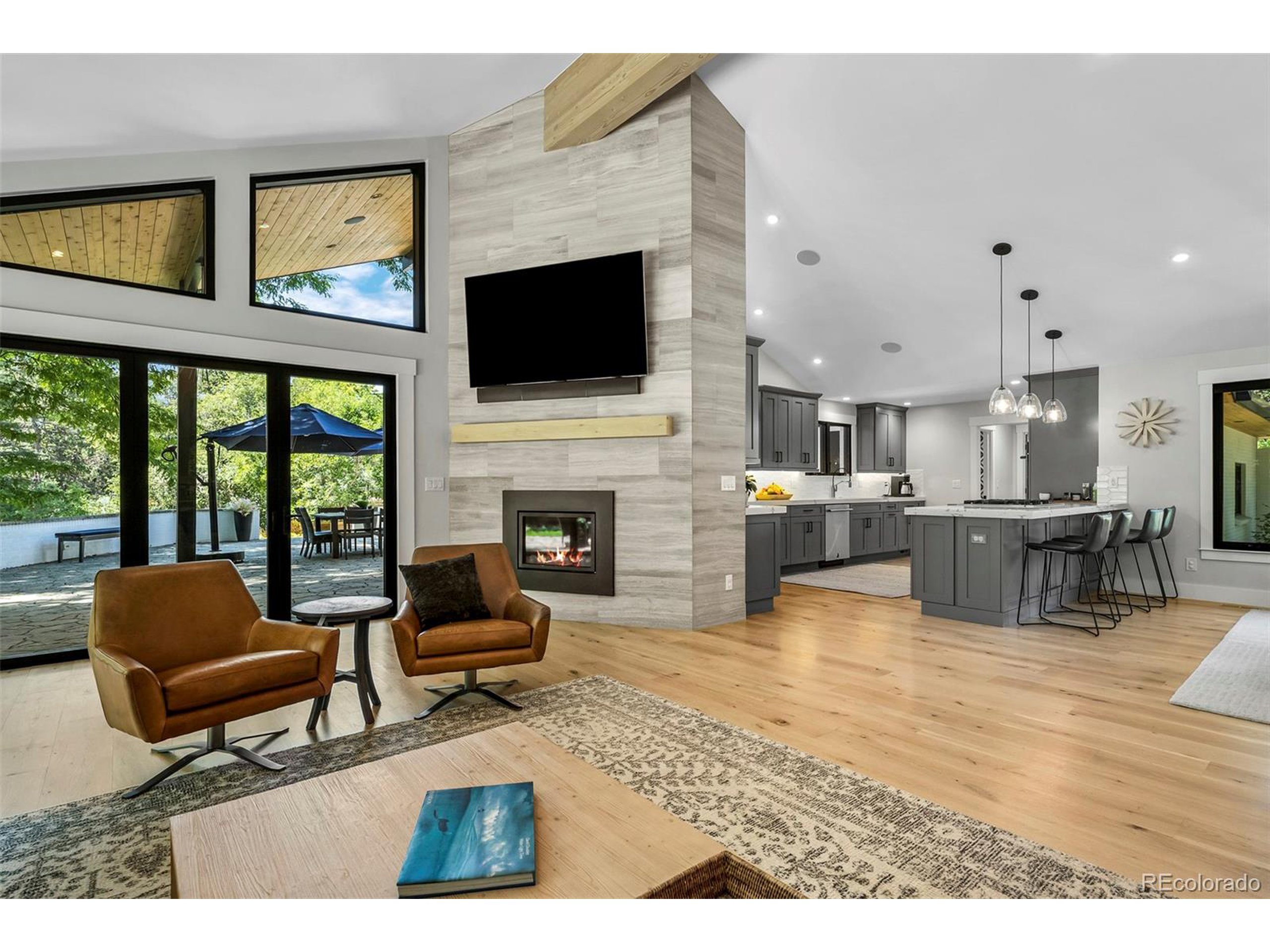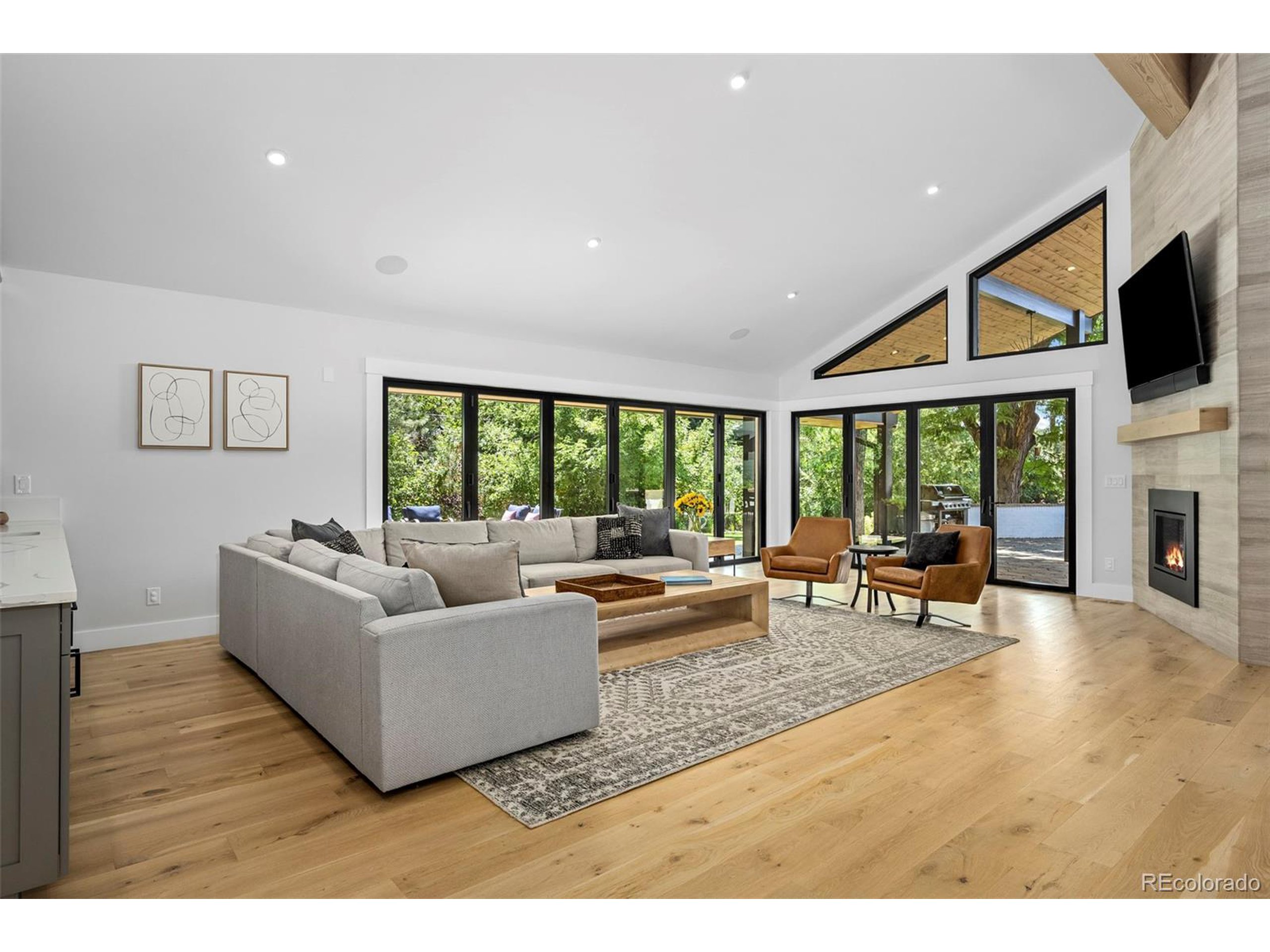


3210 Cherryridge Rd, Englewood, CO 80113
$4,150,000
4
Beds
4
Baths
3,850
Sq Ft
Single Family
Pending
Listed by
Nancy Murray Mcfadden
Compass - Denver
303-536-1786
Last updated:
October 16, 2025, 12:22 PM
MLS#
3580075
Source:
IRES
About This Home
Home Facts
Single Family
4 Baths
4 Bedrooms
Built in 1965
Price Summary
4,150,000
$1,077 per Sq. Ft.
MLS #:
3580075
Last Updated:
October 16, 2025, 12:22 PM
Added:
2 month(s) ago
Rooms & Interior
Bedrooms
Total Bedrooms:
4
Bathrooms
Total Bathrooms:
4
Full Bathrooms:
3
Interior
Living Area:
3,850 Sq. Ft.
Structure
Structure
Architectural Style:
Contemporary/Modern, Ranch, Residential-Detached
Building Area:
3,598 Sq. Ft.
Year Built:
1965
Lot
Lot Size (Sq. Ft):
42,253
Finances & Disclosures
Price:
$4,150,000
Price per Sq. Ft:
$1,077 per Sq. Ft.
Contact an Agent
Yes, I would like more information from Coldwell Banker. Please use and/or share my information with a Coldwell Banker agent to contact me about my real estate needs.
By clicking Contact I agree a Coldwell Banker Agent may contact me by phone or text message including by automated means and prerecorded messages about real estate services, and that I can access real estate services without providing my phone number. I acknowledge that I have read and agree to the Terms of Use and Privacy Notice.
Contact an Agent
Yes, I would like more information from Coldwell Banker. Please use and/or share my information with a Coldwell Banker agent to contact me about my real estate needs.
By clicking Contact I agree a Coldwell Banker Agent may contact me by phone or text message including by automated means and prerecorded messages about real estate services, and that I can access real estate services without providing my phone number. I acknowledge that I have read and agree to the Terms of Use and Privacy Notice.