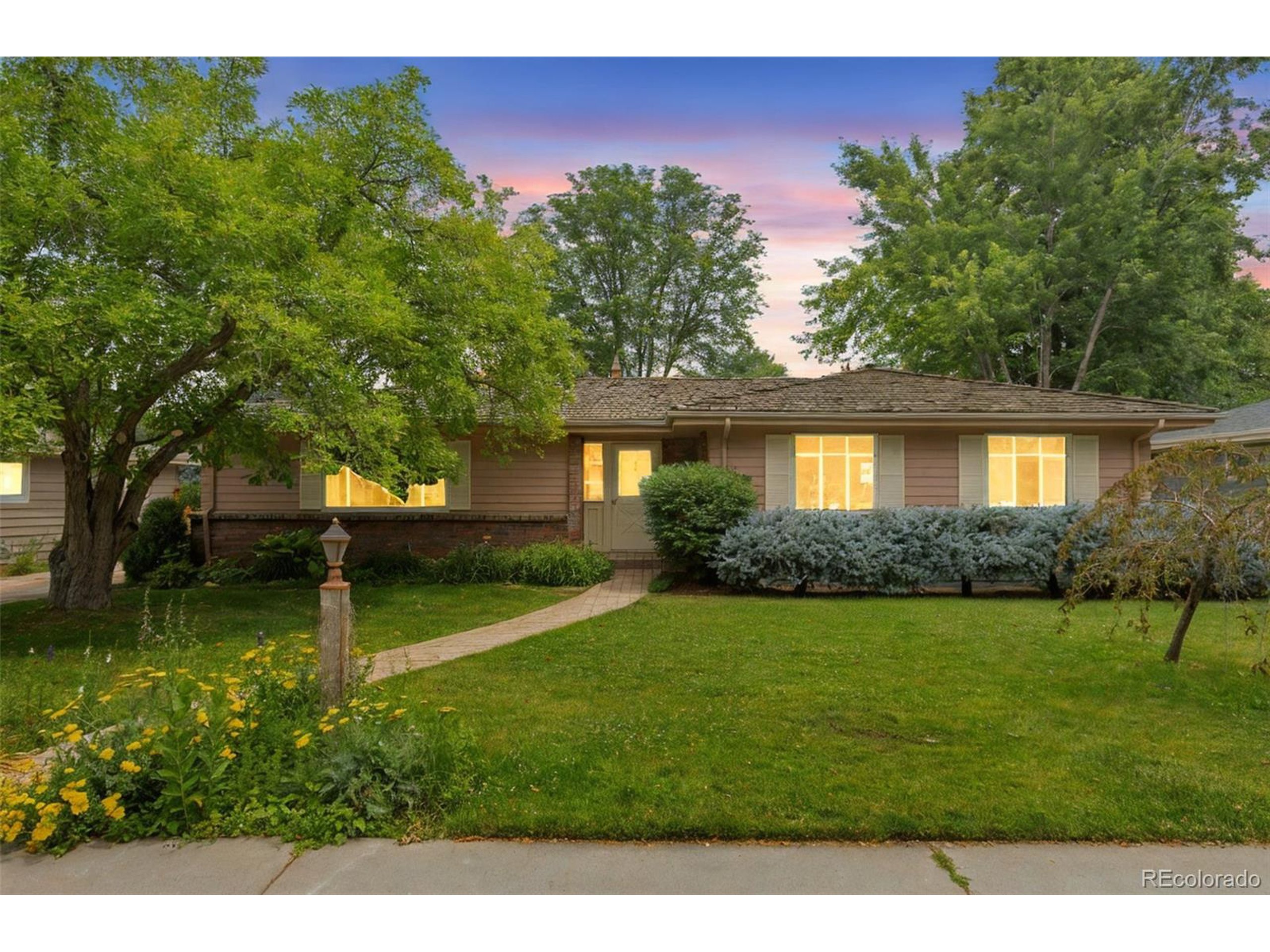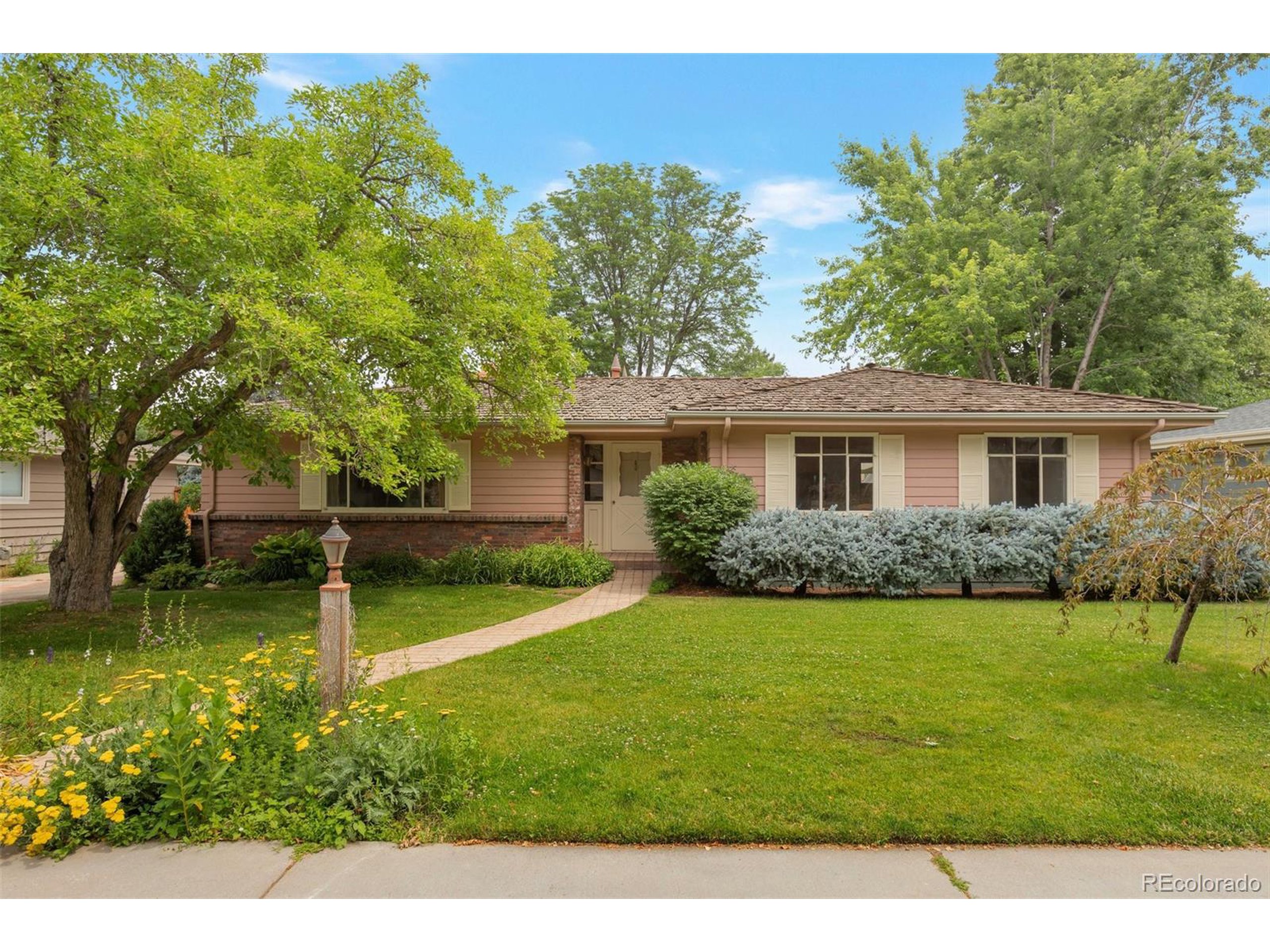


Listed by
Cindy Webb
Cindy Webb
Novella Real Estate
303-350-5838
Last updated:
July 17, 2025, 06:14 PM
MLS#
4519751
Source:
IRES
About This Home
Home Facts
Single Family
3 Baths
3 Bedrooms
Built in 1955
Price Summary
800,000
$254 per Sq. Ft.
MLS #:
4519751
Last Updated:
July 17, 2025, 06:14 PM
Added:
22 day(s) ago
Rooms & Interior
Bedrooms
Total Bedrooms:
3
Bathrooms
Total Bathrooms:
3
Full Bathrooms:
1
Interior
Living Area:
3,144 Sq. Ft.
Structure
Structure
Architectural Style:
Ranch, Residential-Detached, Spanish
Building Area:
2,220 Sq. Ft.
Year Built:
1955
Lot
Lot Size (Sq. Ft):
9,147
Finances & Disclosures
Price:
$800,000
Price per Sq. Ft:
$254 per Sq. Ft.
Contact an Agent
Yes, I would like more information from Coldwell Banker. Please use and/or share my information with a Coldwell Banker agent to contact me about my real estate needs.
By clicking Contact I agree a Coldwell Banker Agent may contact me by phone or text message including by automated means and prerecorded messages about real estate services, and that I can access real estate services without providing my phone number. I acknowledge that I have read and agree to the Terms of Use and Privacy Notice.
Contact an Agent
Yes, I would like more information from Coldwell Banker. Please use and/or share my information with a Coldwell Banker agent to contact me about my real estate needs.
By clicking Contact I agree a Coldwell Banker Agent may contact me by phone or text message including by automated means and prerecorded messages about real estate services, and that I can access real estate services without providing my phone number. I acknowledge that I have read and agree to the Terms of Use and Privacy Notice.