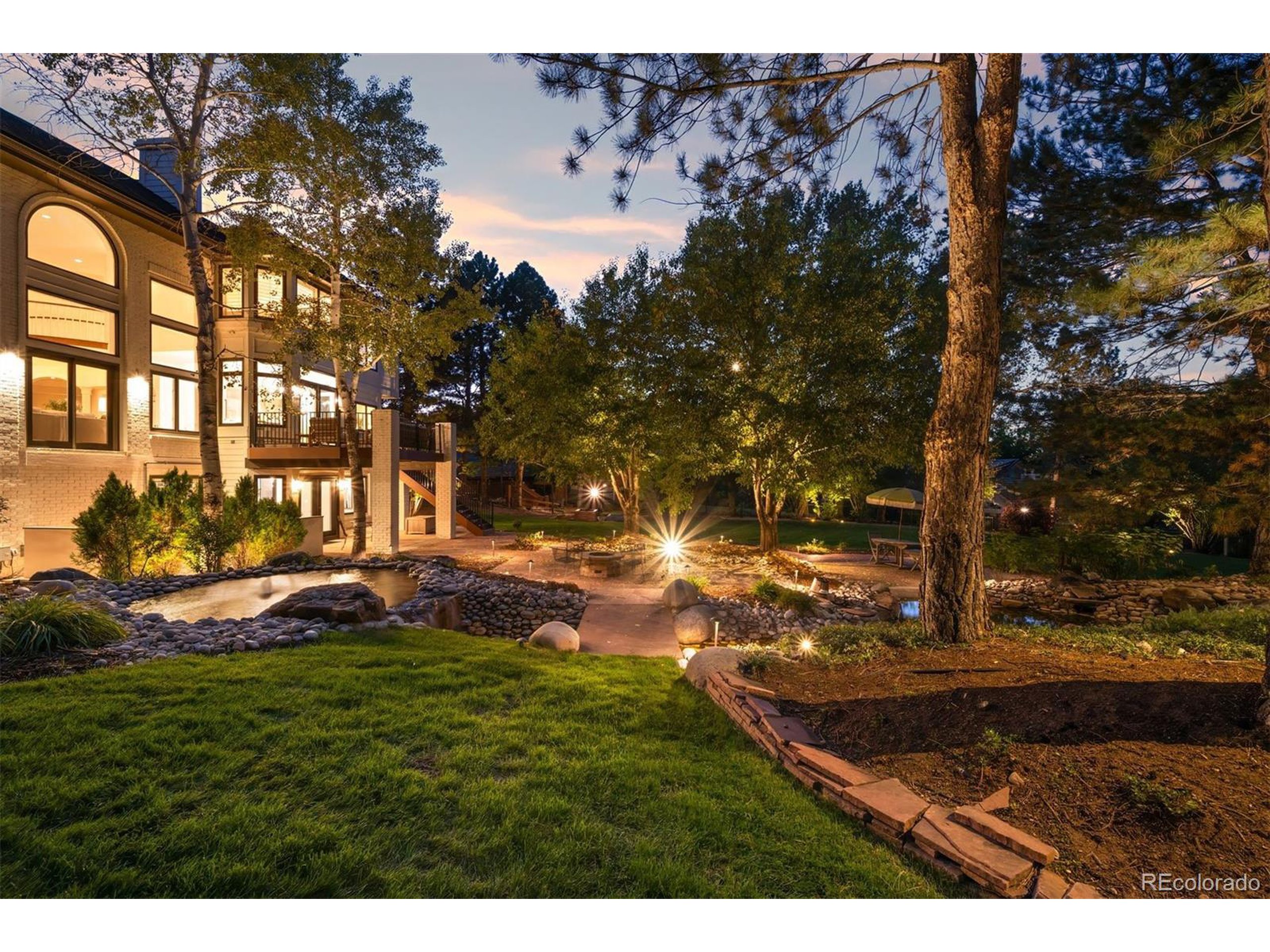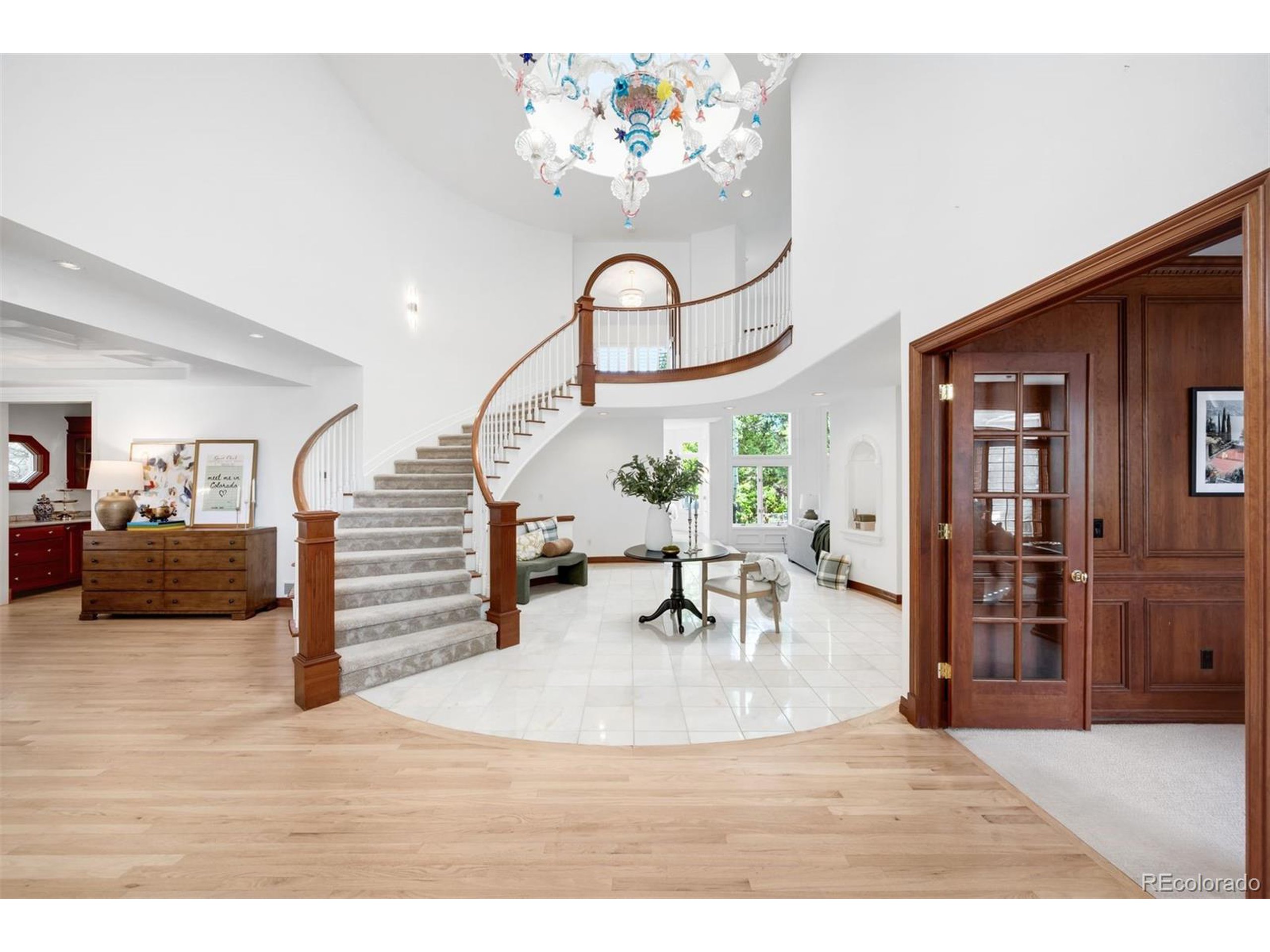


2245 Cherry Hills Farm Dr, Englewood, CO 80113
Pending
Listed by
Anne Dresser Kocur
Liv Sotheby'S International Realty
303-893-3200
Last updated:
October 16, 2025, 08:12 AM
MLS#
9943318
Source:
IRES
About This Home
Home Facts
Single Family
5 Baths
5 Bedrooms
Built in 1991
Price Summary
3,600,000
$470 per Sq. Ft.
MLS #:
9943318
Last Updated:
October 16, 2025, 08:12 AM
Added:
a month ago
Rooms & Interior
Bedrooms
Total Bedrooms:
5
Bathrooms
Total Bathrooms:
5
Full Bathrooms:
2
Interior
Living Area:
7,648 Sq. Ft.
Structure
Structure
Architectural Style:
Residential-Detached, Two
Building Area:
4,918 Sq. Ft.
Year Built:
1991
Lot
Lot Size (Sq. Ft):
40,510
Finances & Disclosures
Price:
$3,600,000
Price per Sq. Ft:
$470 per Sq. Ft.
Contact an Agent
Yes, I would like more information from Coldwell Banker. Please use and/or share my information with a Coldwell Banker agent to contact me about my real estate needs.
By clicking Contact I agree a Coldwell Banker Agent may contact me by phone or text message including by automated means and prerecorded messages about real estate services, and that I can access real estate services without providing my phone number. I acknowledge that I have read and agree to the Terms of Use and Privacy Notice.
Contact an Agent
Yes, I would like more information from Coldwell Banker. Please use and/or share my information with a Coldwell Banker agent to contact me about my real estate needs.
By clicking Contact I agree a Coldwell Banker Agent may contact me by phone or text message including by automated means and prerecorded messages about real estate services, and that I can access real estate services without providing my phone number. I acknowledge that I have read and agree to the Terms of Use and Privacy Notice.