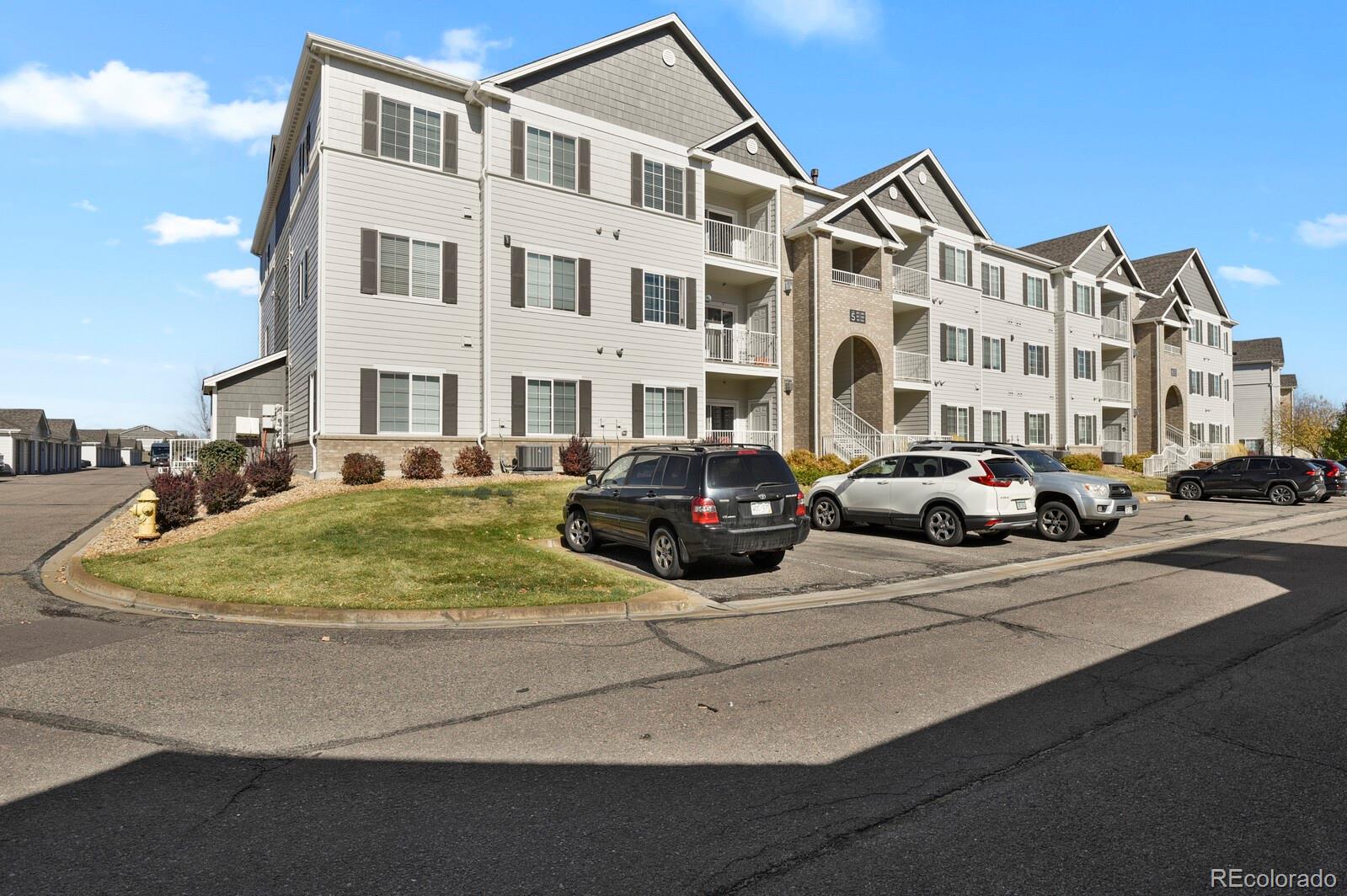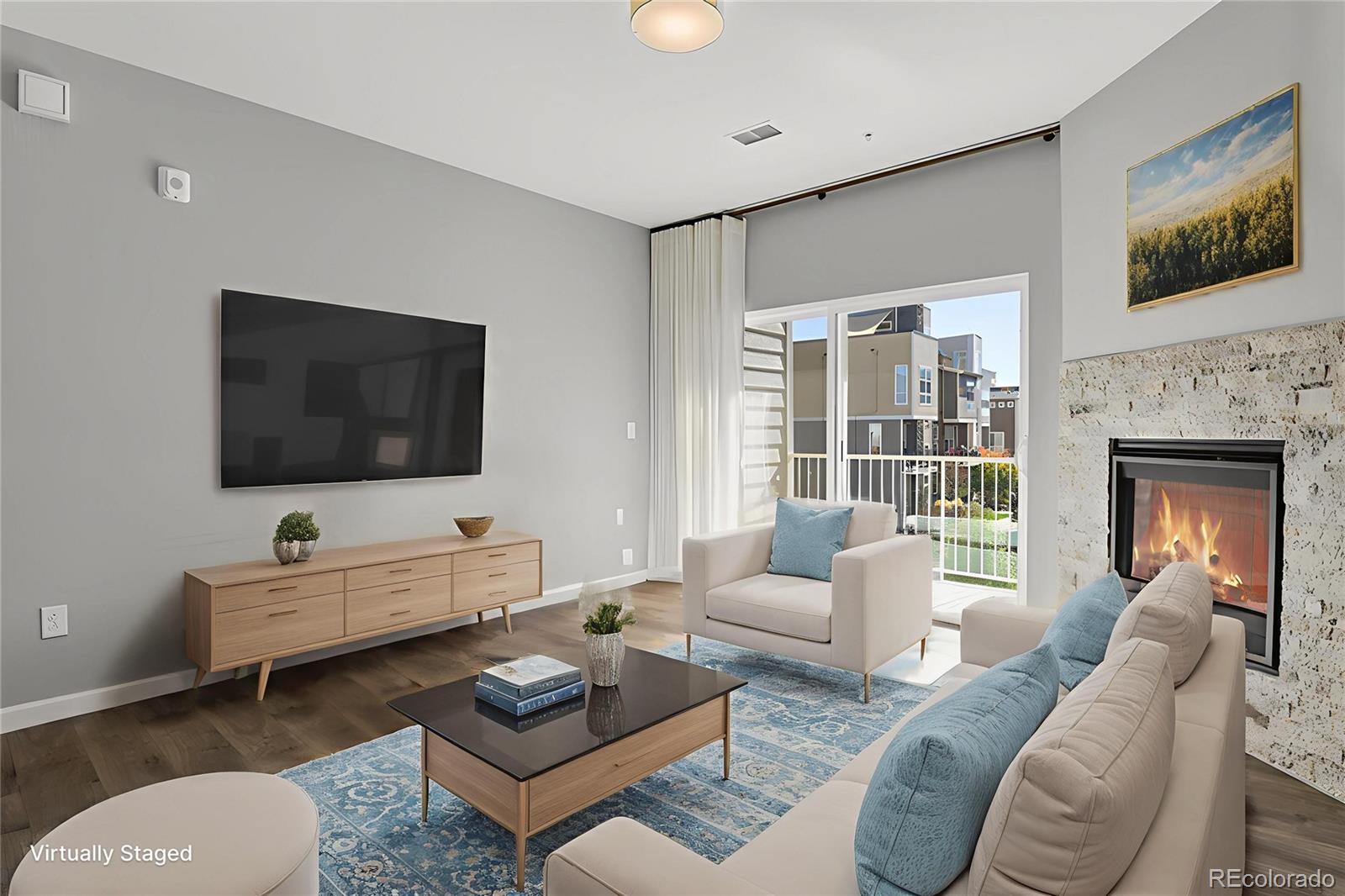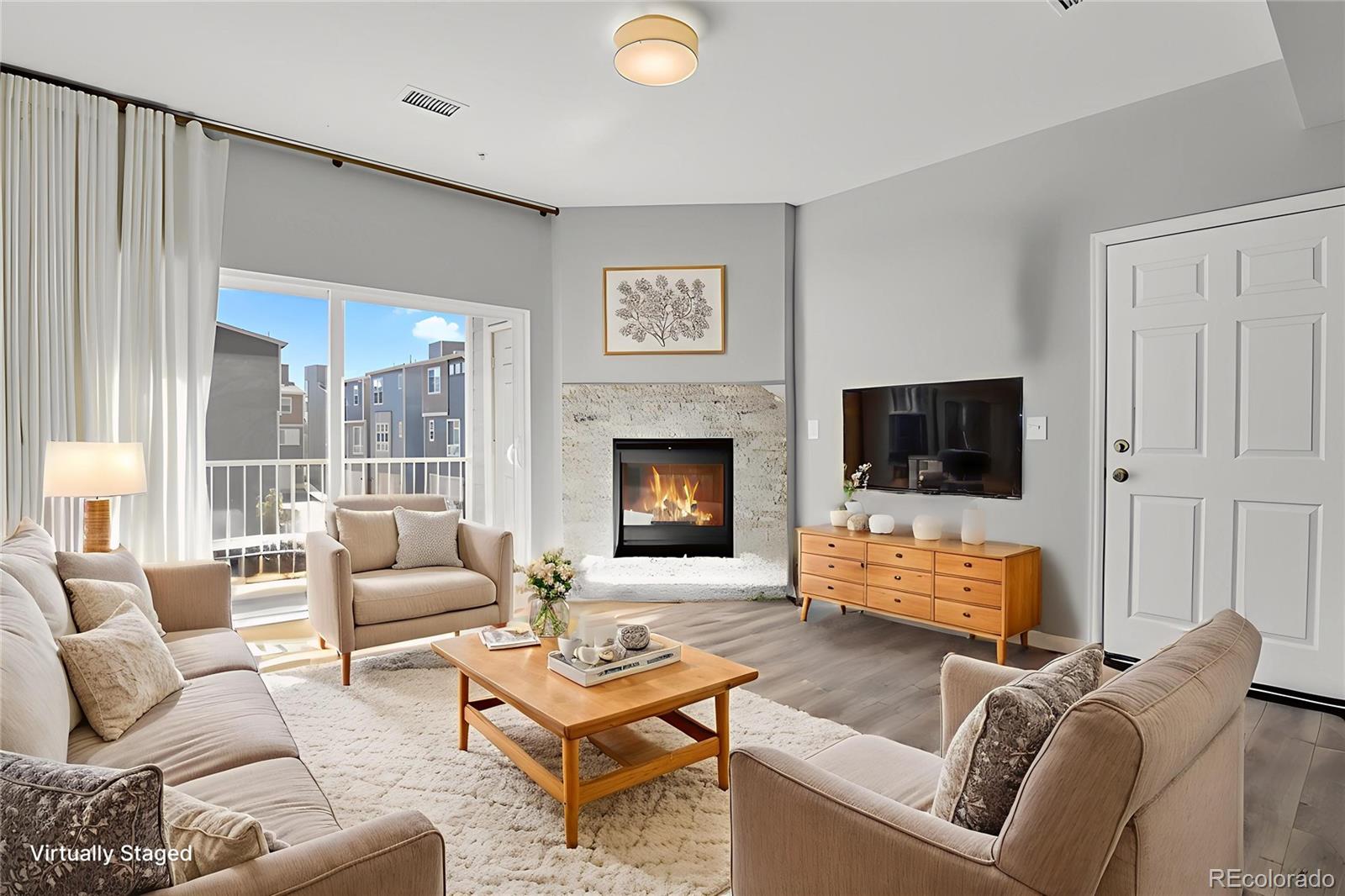


15700 E Jamison Drive #5-204, Englewood, CO 80112
Active
Listed by
Hunter Deegan
Orchard Brokerage LLC.
MLS#
5565294
Source:
ML
About This Home
Home Facts
Condo
2 Baths
3 Bedrooms
Built in 2019
Price Summary
350,000
$250 per Sq. Ft.
MLS #:
5565294
Rooms & Interior
Bedrooms
Total Bedrooms:
3
Bathrooms
Total Bathrooms:
2
Full Bathrooms:
2
Interior
Living Area:
1,398 Sq. Ft.
Structure
Structure
Architectural Style:
Urban Contemporary
Building Area:
1,398 Sq. Ft.
Year Built:
2019
Lot
Lot Size (Sq. Ft):
435
Finances & Disclosures
Price:
$350,000
Price per Sq. Ft:
$250 per Sq. Ft.
Contact an Agent
Yes, I would like more information from Coldwell Banker. Please use and/or share my information with a Coldwell Banker agent to contact me about my real estate needs.
By clicking Contact I agree a Coldwell Banker Agent may contact me by phone or text message including by automated means and prerecorded messages about real estate services, and that I can access real estate services without providing my phone number. I acknowledge that I have read and agree to the Terms of Use and Privacy Notice.
Contact an Agent
Yes, I would like more information from Coldwell Banker. Please use and/or share my information with a Coldwell Banker agent to contact me about my real estate needs.
By clicking Contact I agree a Coldwell Banker Agent may contact me by phone or text message including by automated means and prerecorded messages about real estate services, and that I can access real estate services without providing my phone number. I acknowledge that I have read and agree to the Terms of Use and Privacy Notice.