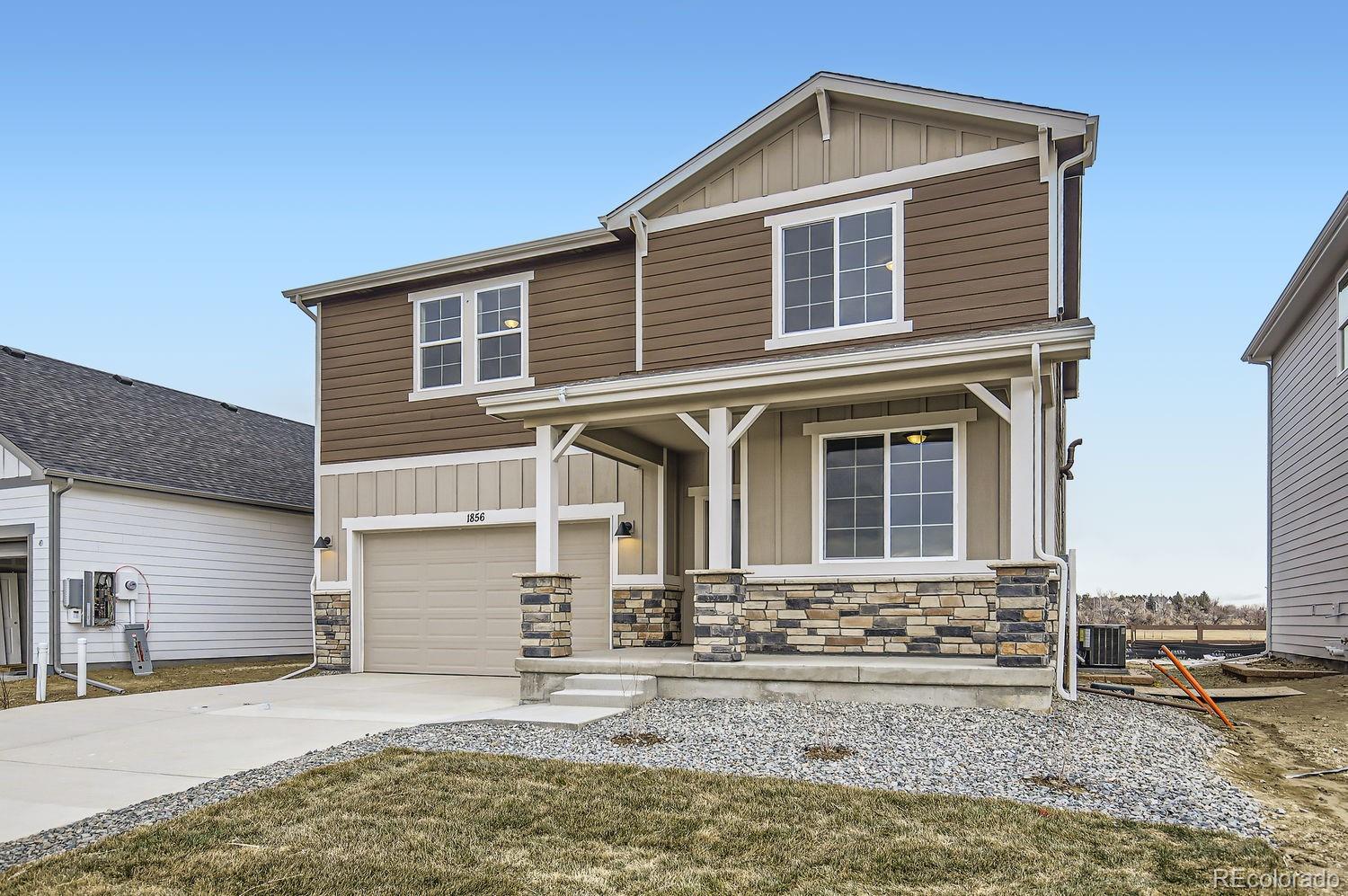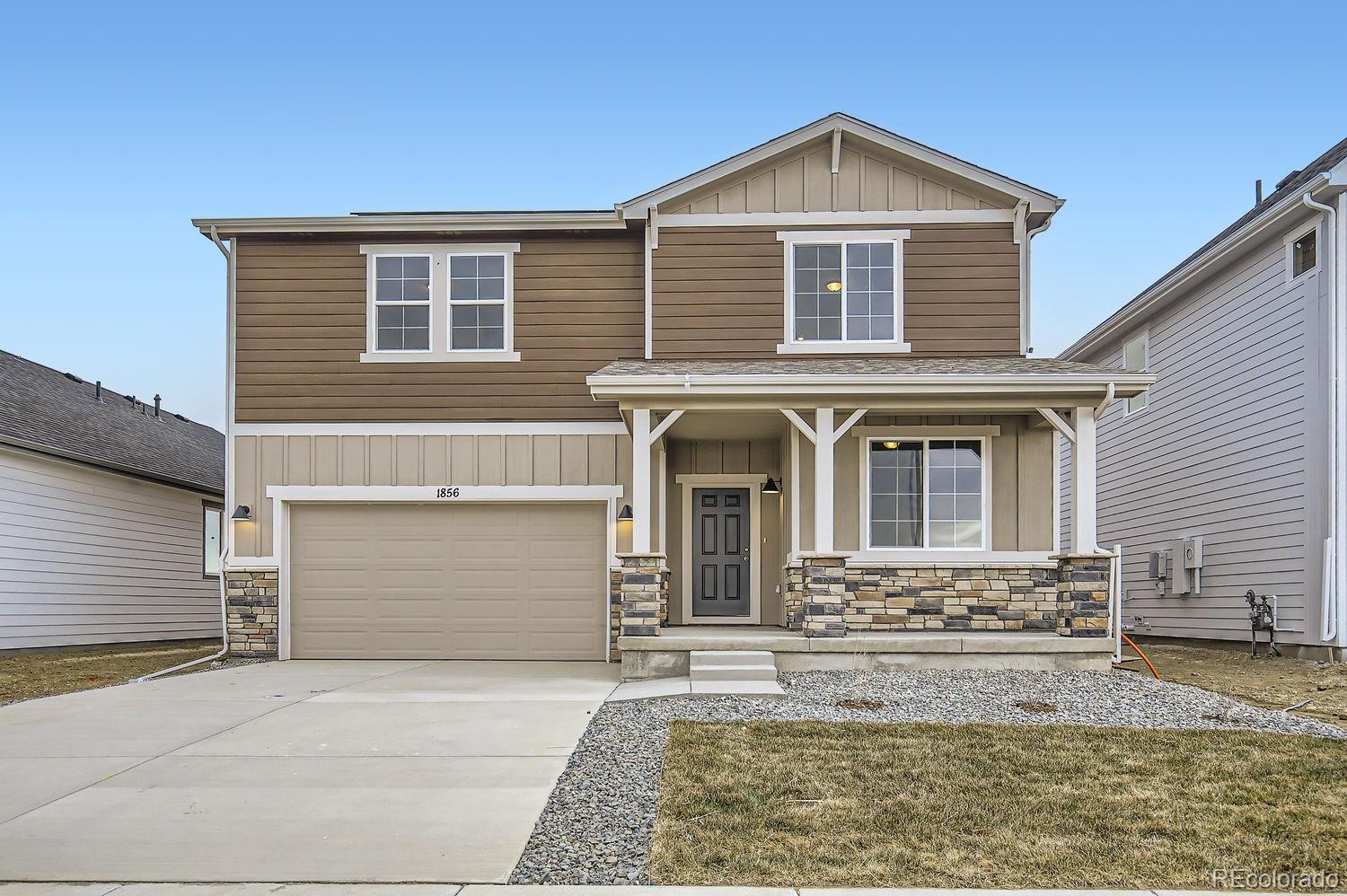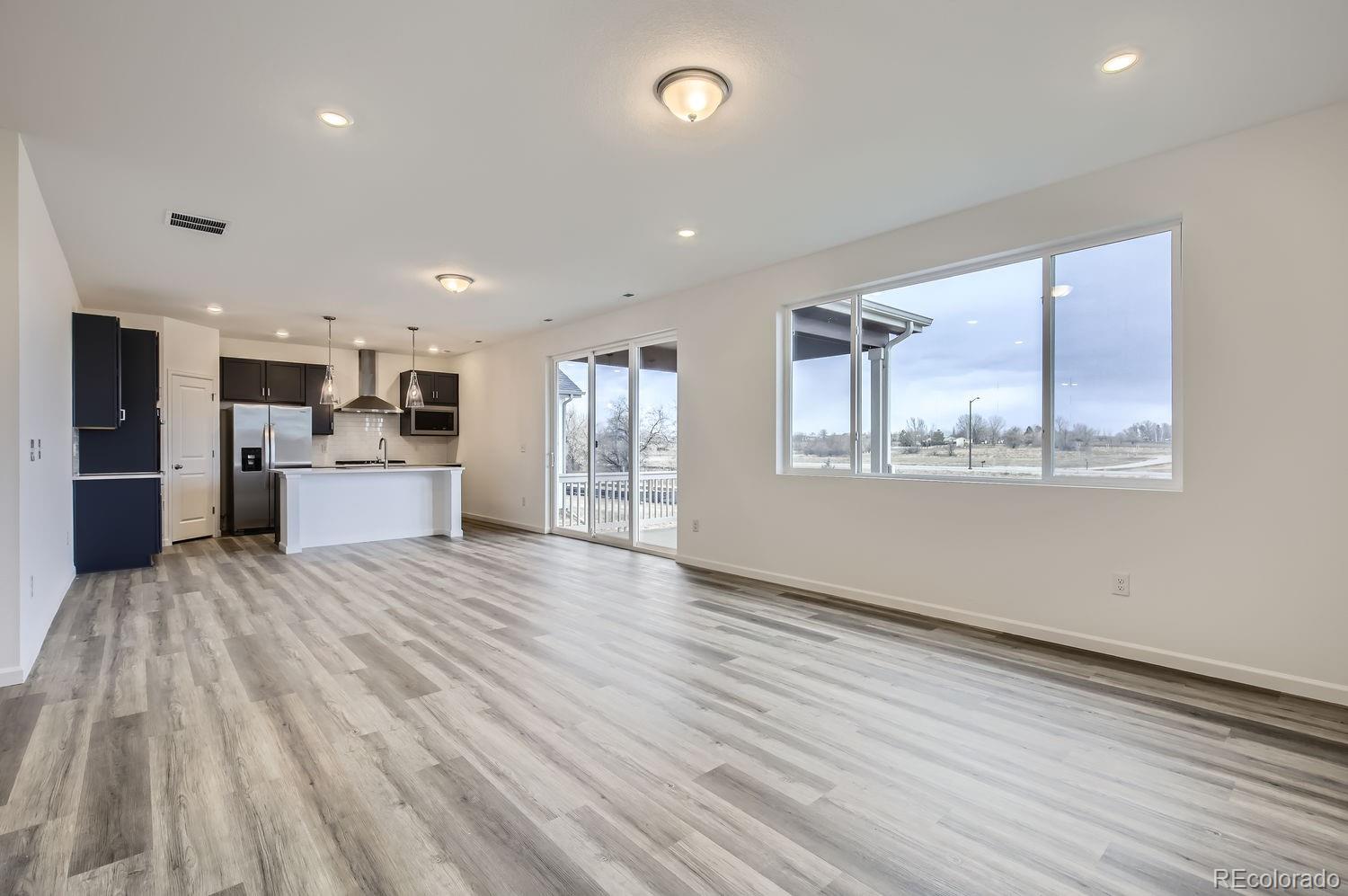


42950 Colonial Trail, Elizabeth, CO 80107
$641,494
4
Beds
3
Baths
2,476
Sq Ft
Single Family
Active
Listed by
Batey Mcgraw
Dfh Colorado Realty LLC.
MLS#
2395807
Source:
ML
About This Home
Home Facts
Single Family
3 Baths
4 Bedrooms
Built in 2025
Price Summary
641,494
$259 per Sq. Ft.
MLS #:
2395807
Rooms & Interior
Bedrooms
Total Bedrooms:
4
Bathrooms
Total Bathrooms:
3
Full Bathrooms:
1
Interior
Living Area:
2,476 Sq. Ft.
Structure
Structure
Architectural Style:
Contemporary
Building Area:
2,476 Sq. Ft.
Year Built:
2025
Lot
Lot Size (Sq. Ft):
9,583
Finances & Disclosures
Price:
$641,494
Price per Sq. Ft:
$259 per Sq. Ft.
Contact an Agent
Yes, I would like more information from Coldwell Banker. Please use and/or share my information with a Coldwell Banker agent to contact me about my real estate needs.
By clicking Contact I agree a Coldwell Banker Agent may contact me by phone or text message including by automated means and prerecorded messages about real estate services, and that I can access real estate services without providing my phone number. I acknowledge that I have read and agree to the Terms of Use and Privacy Notice.
Contact an Agent
Yes, I would like more information from Coldwell Banker. Please use and/or share my information with a Coldwell Banker agent to contact me about my real estate needs.
By clicking Contact I agree a Coldwell Banker Agent may contact me by phone or text message including by automated means and prerecorded messages about real estate services, and that I can access real estate services without providing my phone number. I acknowledge that I have read and agree to the Terms of Use and Privacy Notice.