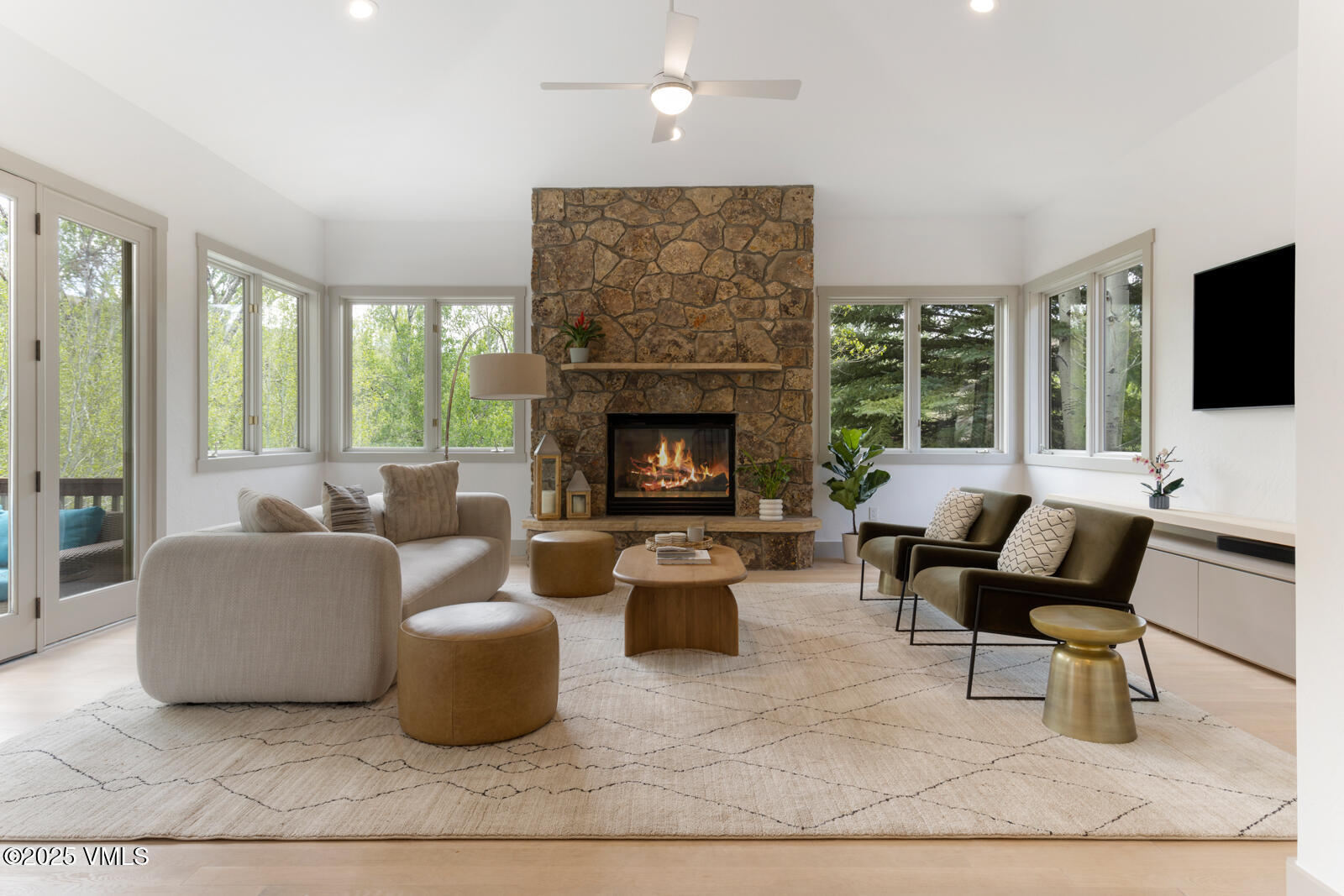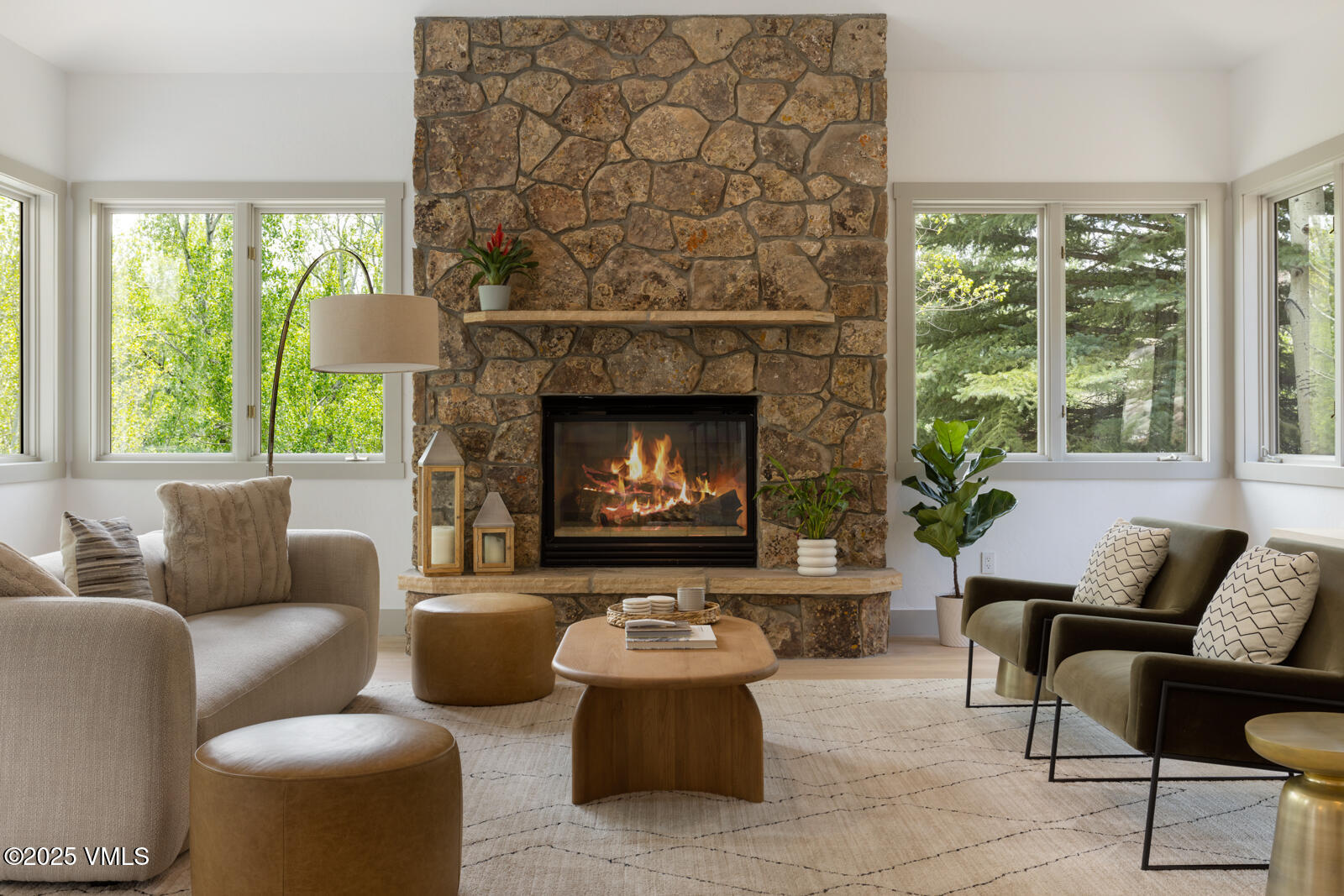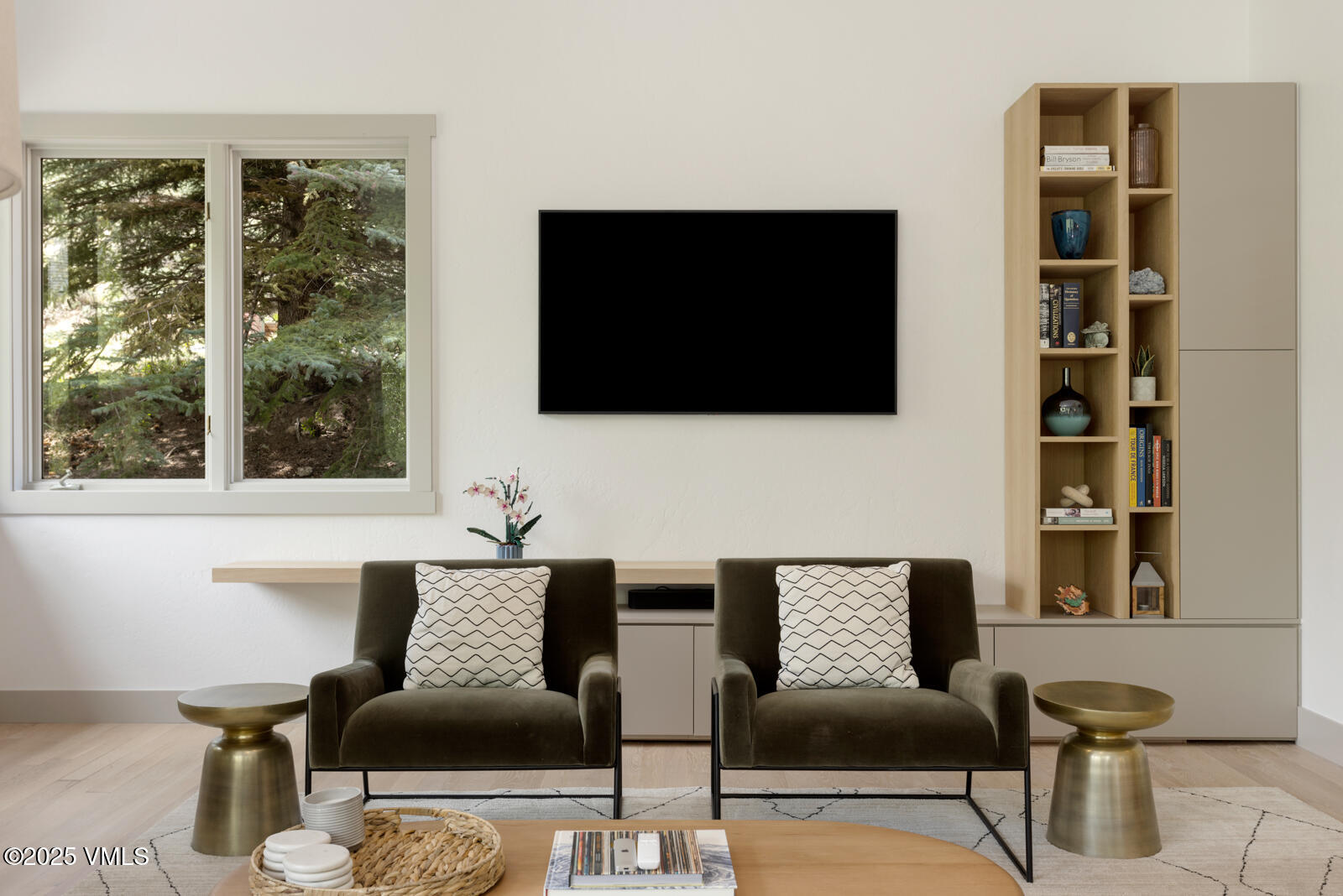220 Singletree Road, Edwards, CO 81632
$3,795,000
5
Beds
5
Baths
4,370
Sq Ft
Single Family
Active
Listed by
Amy Dorsey
Slifer Smith & Frampton- Bachelor Gulch
970-845-2300
Last updated:
June 7, 2025, 03:02 PM
MLS#
1011888
Source:
CO VBR
About This Home
Home Facts
Single Family
5 Baths
5 Bedrooms
Built in 1999
Price Summary
3,795,000
$868 per Sq. Ft.
MLS #:
1011888
Last Updated:
June 7, 2025, 03:02 PM
Added:
12 day(s) ago
Rooms & Interior
Bedrooms
Total Bedrooms:
5
Bathrooms
Total Bathrooms:
5
Full Bathrooms:
3
Interior
Living Area:
4,370 Sq. Ft.
Structure
Structure
Building Area:
4,370 Sq. Ft.
Year Built:
1999
Lot
Lot Size (Sq. Ft):
20,037
Finances & Disclosures
Price:
$3,795,000
Price per Sq. Ft:
$868 per Sq. Ft.
Contact an Agent
Yes, I would like more information from Coldwell Banker. Please use and/or share my information with a Coldwell Banker agent to contact me about my real estate needs.
By clicking Contact I agree a Coldwell Banker Agent may contact me by phone or text message including by automated means and prerecorded messages about real estate services, and that I can access real estate services without providing my phone number. I acknowledge that I have read and agree to the Terms of Use and Privacy Notice.
Contact an Agent
Yes, I would like more information from Coldwell Banker. Please use and/or share my information with a Coldwell Banker agent to contact me about my real estate needs.
By clicking Contact I agree a Coldwell Banker Agent may contact me by phone or text message including by automated means and prerecorded messages about real estate services, and that I can access real estate services without providing my phone number. I acknowledge that I have read and agree to the Terms of Use and Privacy Notice.


