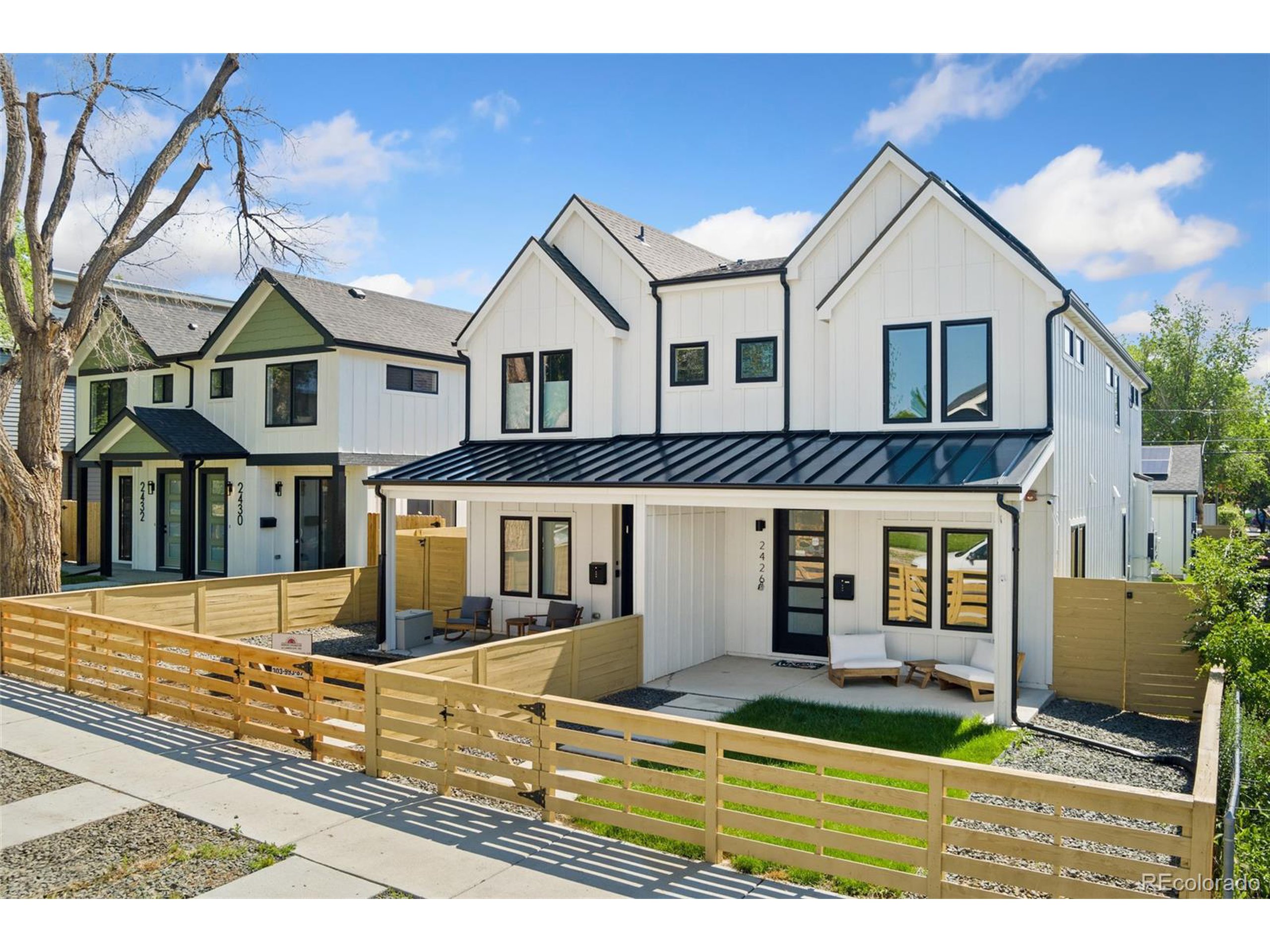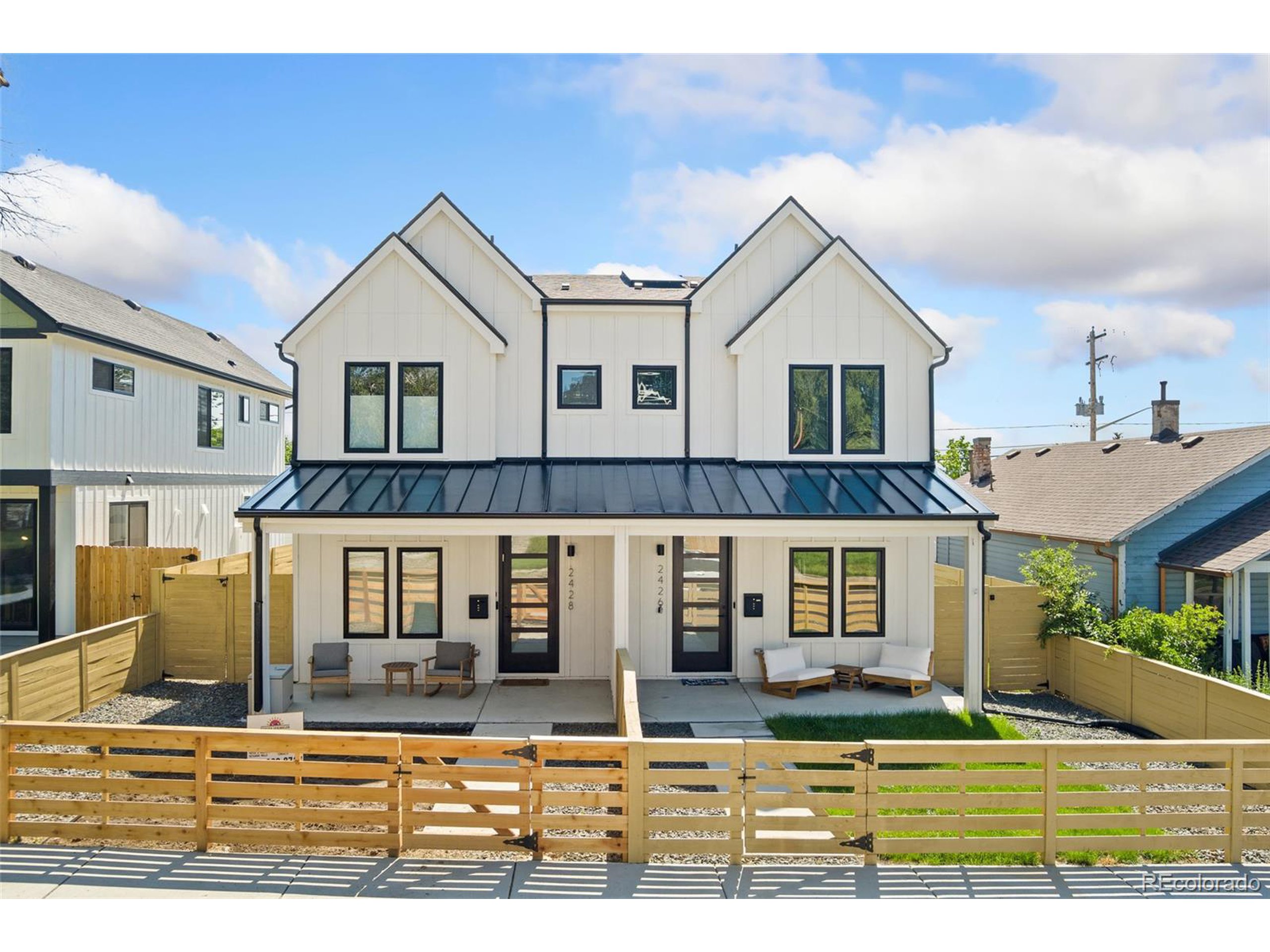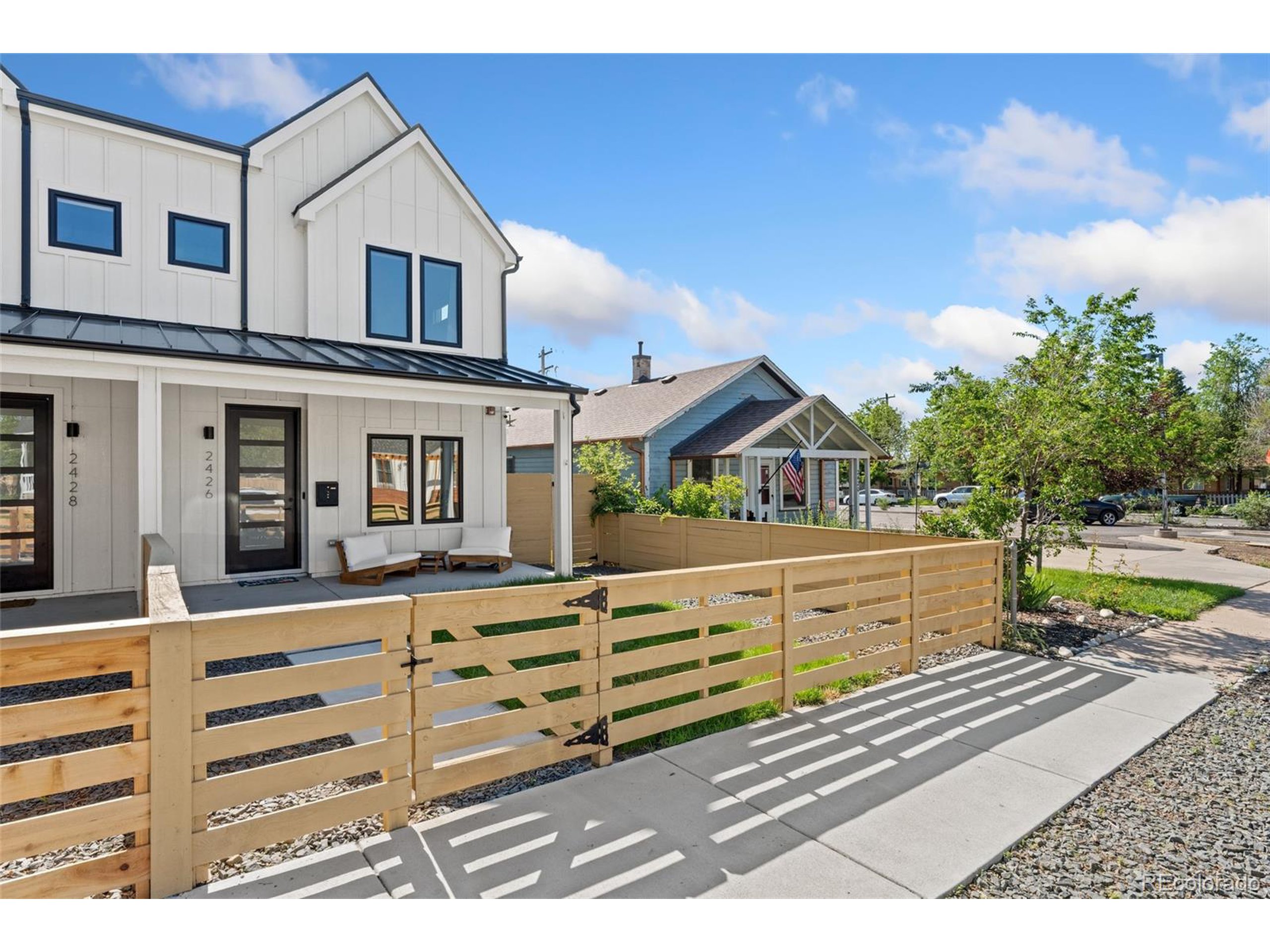2426 Ames St, Edgewater, CO 80214
$999,000
4
Beds
4
Baths
2,491
Sq Ft
Single Family
Active
Listed by
Rey Armendariz
Chilly Armendariz
Redfin Corporation
303-536-8941
Last updated:
August 7, 2025, 01:33 AM
MLS#
5588629
Source:
IRES
About This Home
Home Facts
Single Family
4 Baths
4 Bedrooms
Built in 2022
Price Summary
999,000
$401 per Sq. Ft.
MLS #:
5588629
Last Updated:
August 7, 2025, 01:33 AM
Added:
1 month(s) ago
Rooms & Interior
Bedrooms
Total Bedrooms:
4
Bathrooms
Total Bathrooms:
4
Full Bathrooms:
2
Interior
Living Area:
2,491 Sq. Ft.
Structure
Structure
Architectural Style:
Attached Dwelling, Contemporary/Modern, Two
Building Area:
1,690 Sq. Ft.
Year Built:
2022
Lot
Lot Size (Sq. Ft):
3,484
Finances & Disclosures
Price:
$999,000
Price per Sq. Ft:
$401 per Sq. Ft.
Contact an Agent
Yes, I would like more information from Coldwell Banker. Please use and/or share my information with a Coldwell Banker agent to contact me about my real estate needs.
By clicking Contact I agree a Coldwell Banker Agent may contact me by phone or text message including by automated means and prerecorded messages about real estate services, and that I can access real estate services without providing my phone number. I acknowledge that I have read and agree to the Terms of Use and Privacy Notice.
Contact an Agent
Yes, I would like more information from Coldwell Banker. Please use and/or share my information with a Coldwell Banker agent to contact me about my real estate needs.
By clicking Contact I agree a Coldwell Banker Agent may contact me by phone or text message including by automated means and prerecorded messages about real estate services, and that I can access real estate services without providing my phone number. I acknowledge that I have read and agree to the Terms of Use and Privacy Notice.


