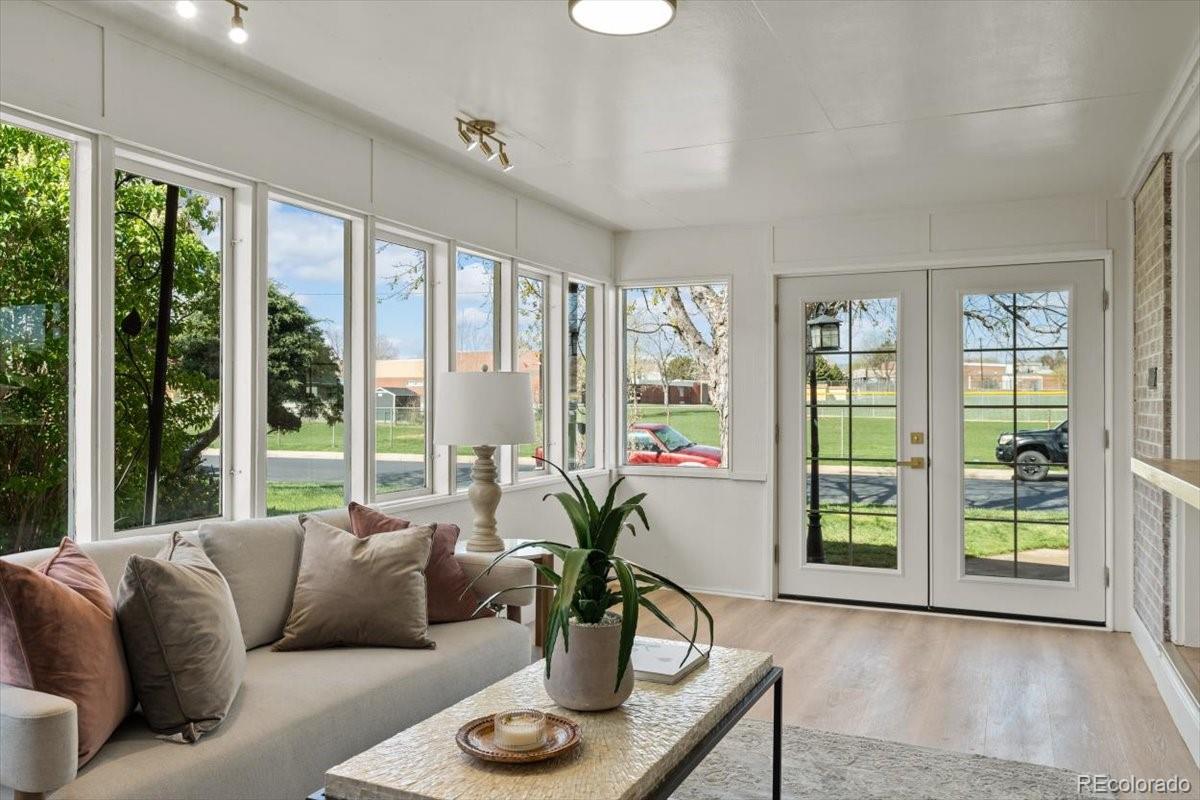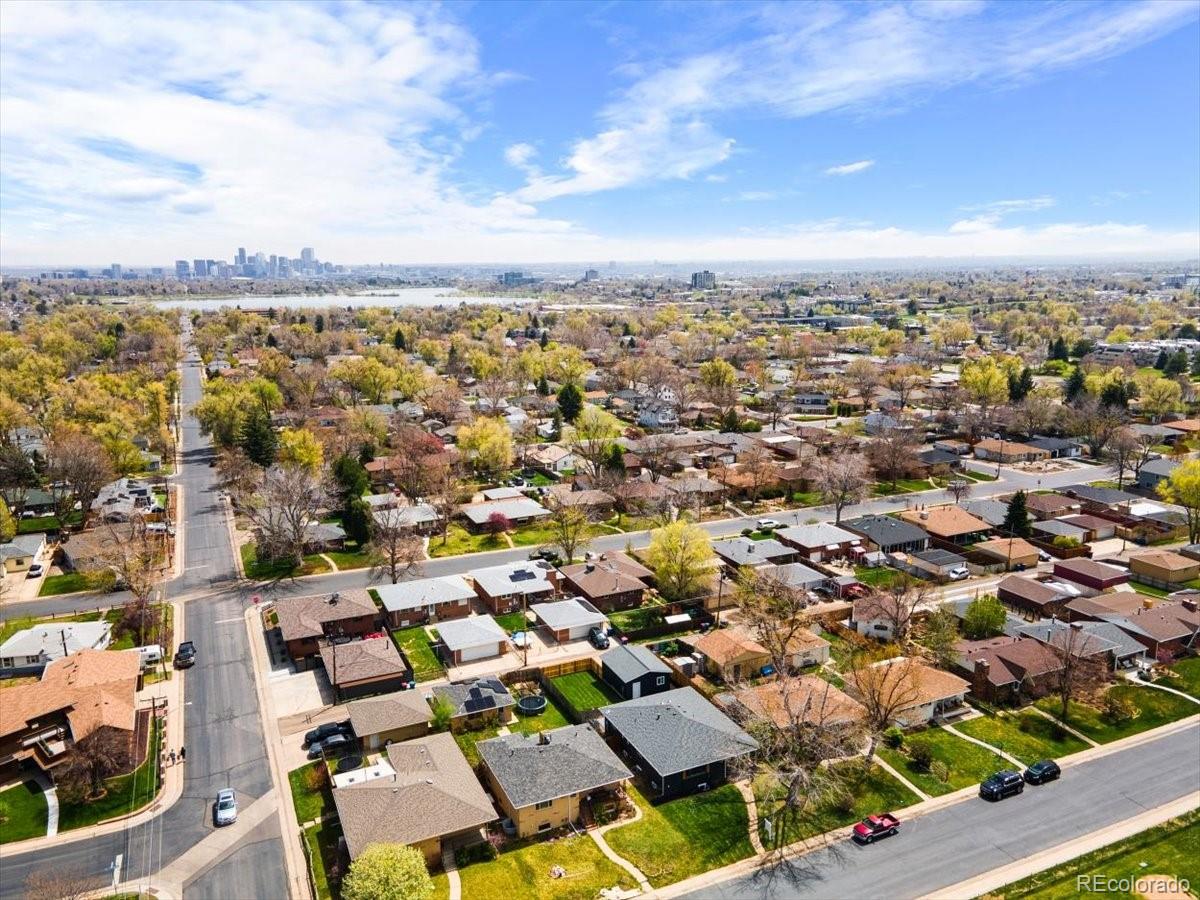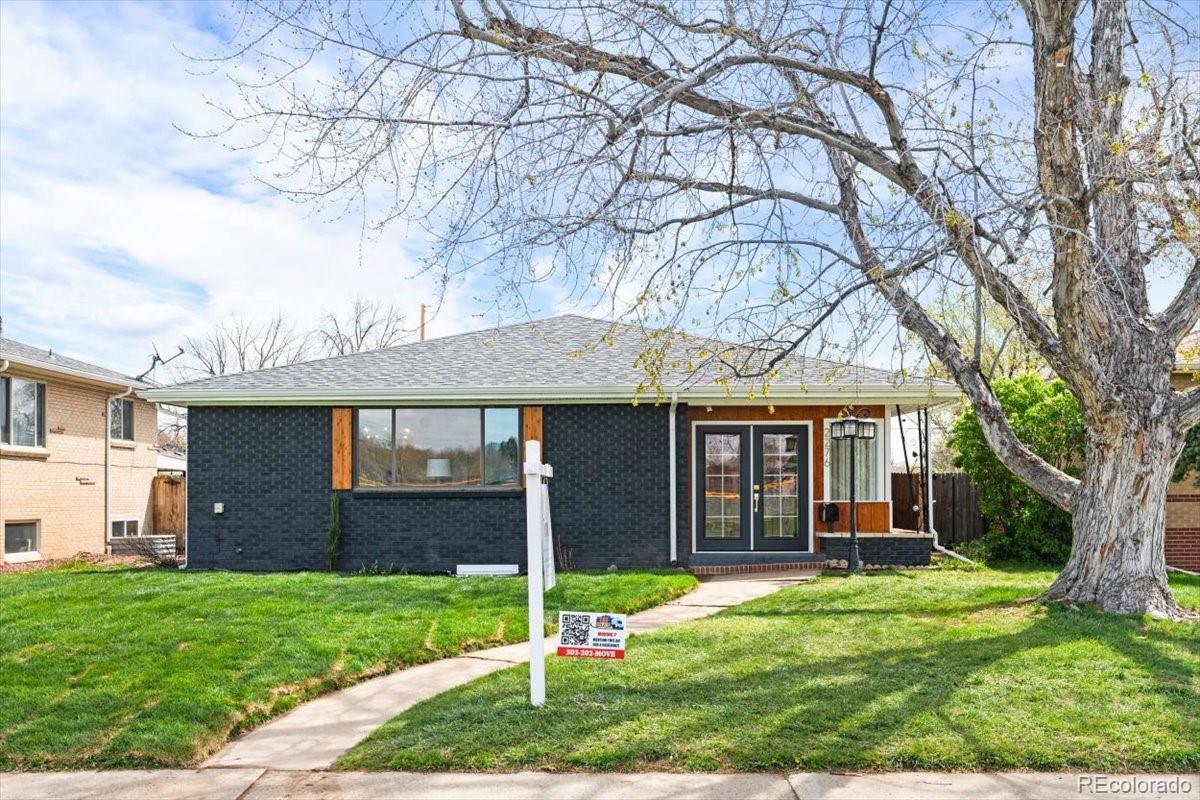


2276 Newland Street, Edgewater, CO 80214
$900,000
4
Beds
5
Baths
2,852
Sq Ft
Single Family
Active
Listed by
Diego Cardenas
Icon Real Estate, LLC.
MLS#
6755923
Source:
ML
About This Home
Home Facts
Single Family
5 Baths
4 Bedrooms
Built in 1957
Price Summary
900,000
$315 per Sq. Ft.
MLS #:
6755923
Rooms & Interior
Bedrooms
Total Bedrooms:
4
Bathrooms
Total Bathrooms:
5
Full Bathrooms:
2
Interior
Living Area:
2,852 Sq. Ft.
Structure
Structure
Architectural Style:
Traditional
Building Area:
2,852 Sq. Ft.
Year Built:
1957
Lot
Lot Size (Sq. Ft):
6,273
Finances & Disclosures
Price:
$900,000
Price per Sq. Ft:
$315 per Sq. Ft.
Contact an Agent
Yes, I would like more information from Coldwell Banker. Please use and/or share my information with a Coldwell Banker agent to contact me about my real estate needs.
By clicking Contact I agree a Coldwell Banker Agent may contact me by phone or text message including by automated means and prerecorded messages about real estate services, and that I can access real estate services without providing my phone number. I acknowledge that I have read and agree to the Terms of Use and Privacy Notice.
Contact an Agent
Yes, I would like more information from Coldwell Banker. Please use and/or share my information with a Coldwell Banker agent to contact me about my real estate needs.
By clicking Contact I agree a Coldwell Banker Agent may contact me by phone or text message including by automated means and prerecorded messages about real estate services, and that I can access real estate services without providing my phone number. I acknowledge that I have read and agree to the Terms of Use and Privacy Notice.