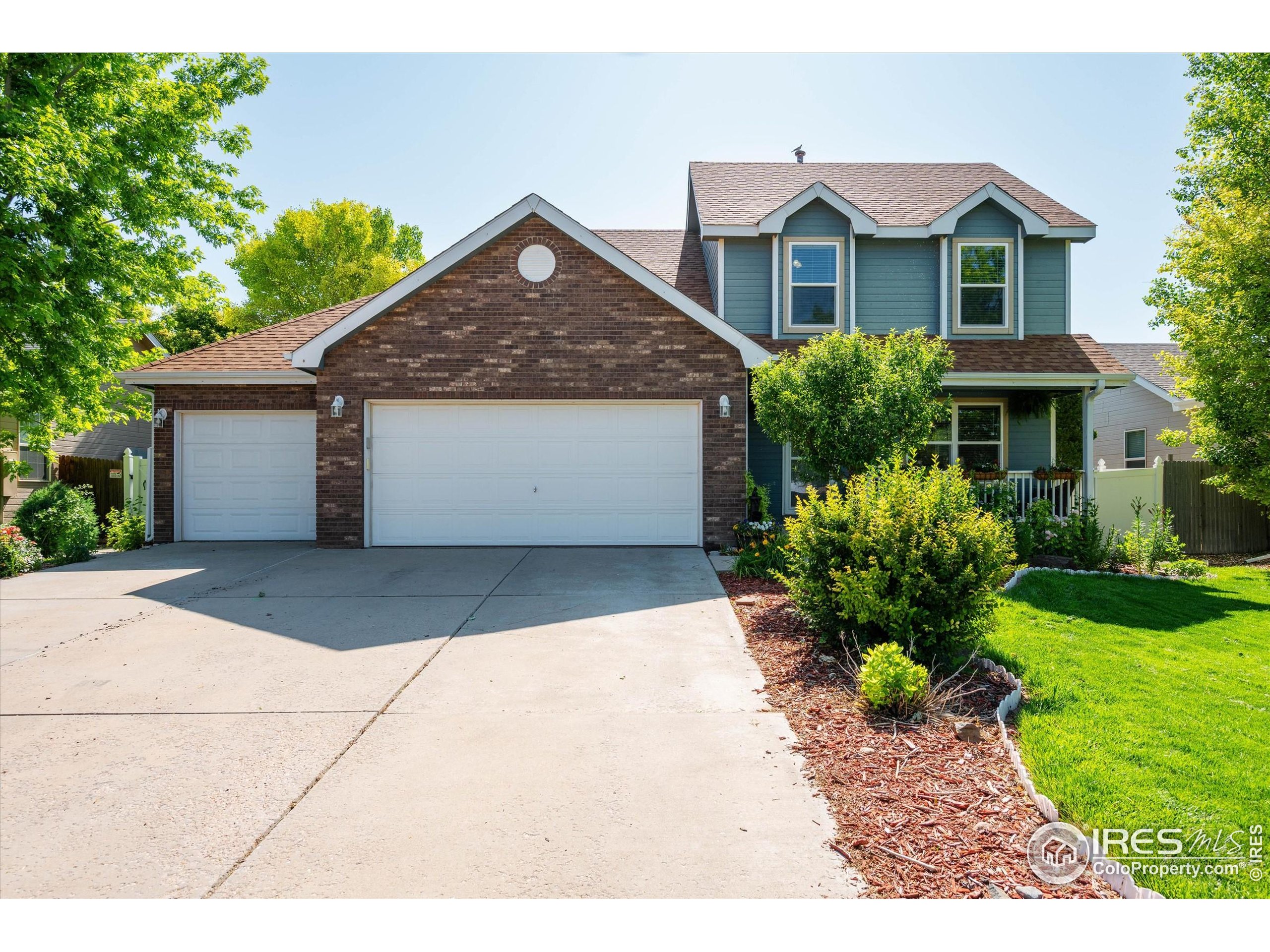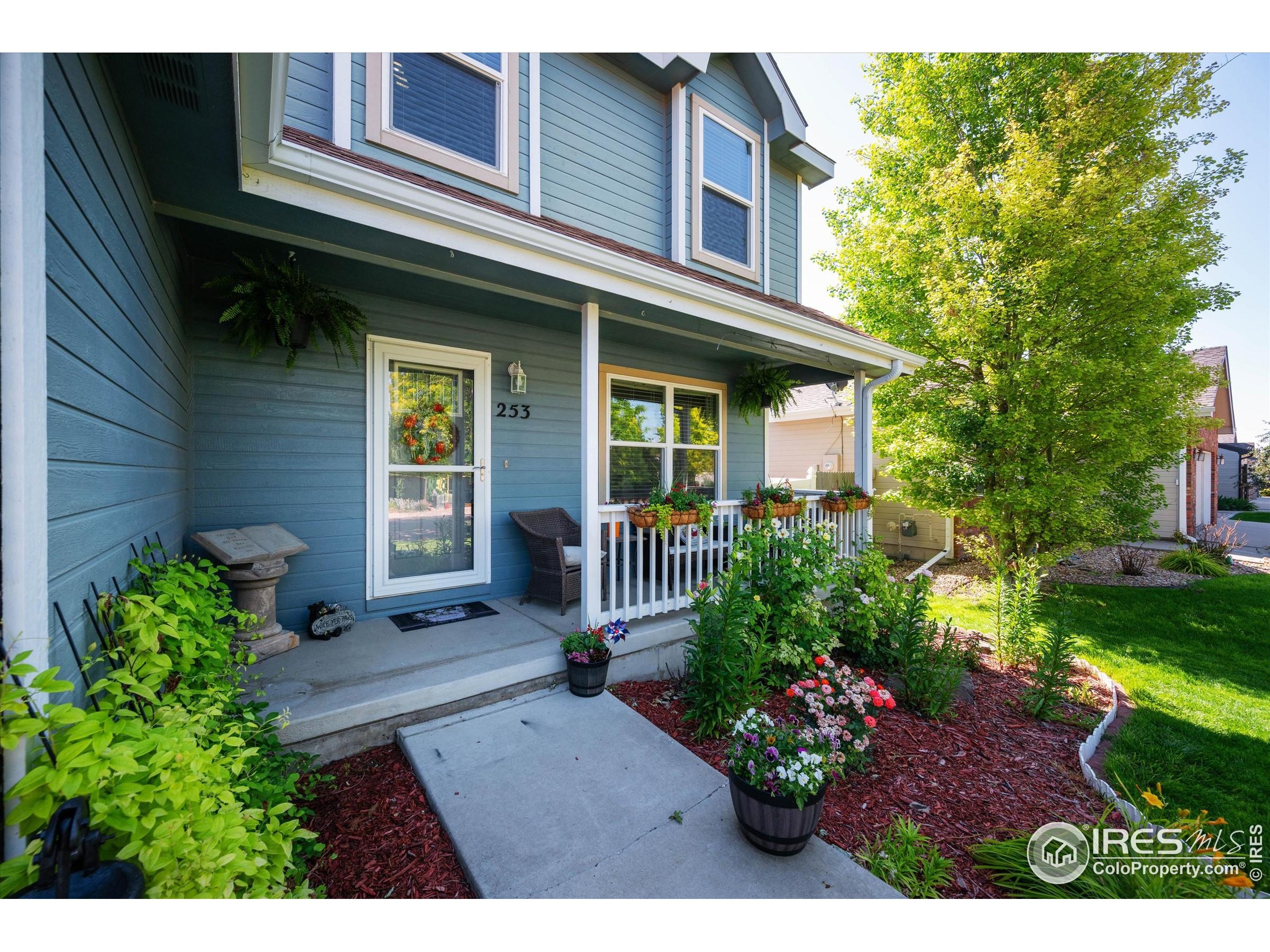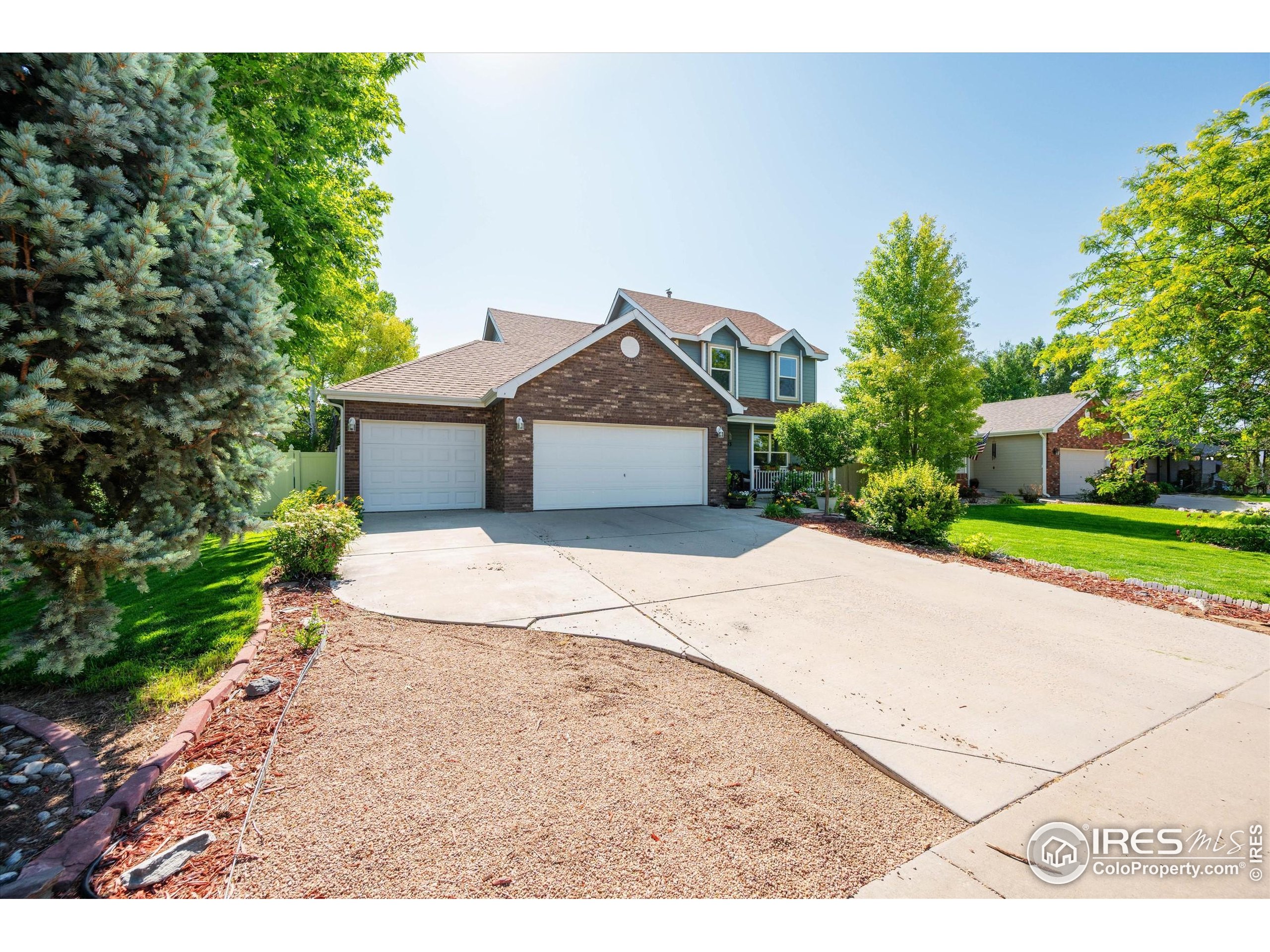253 Buckeye Ave, Eaton, CO 80615
$549,000
5
Beds
4
Baths
2,209
Sq Ft
Single Family
Active
Listed by
Crystal Whitworth
RE/MAX Alliance-Ftc Dwtn
970-482-1781
Last updated:
July 17, 2025, 06:08 PM
MLS#
1038031
Source:
IRES
About This Home
Home Facts
Single Family
4 Baths
5 Bedrooms
Built in 2002
Price Summary
549,000
$248 per Sq. Ft.
MLS #:
1038031
Last Updated:
July 17, 2025, 06:08 PM
Added:
a month ago
Rooms & Interior
Bedrooms
Total Bedrooms:
5
Bathrooms
Total Bathrooms:
4
Full Bathrooms:
2
Interior
Living Area:
2,209 Sq. Ft.
Structure
Structure
Architectural Style:
Contemporary/Modern, Residential-Detached, Two
Building Area:
1,506 Sq. Ft.
Year Built:
2002
Lot
Lot Size (Sq. Ft):
9,583
Finances & Disclosures
Price:
$549,000
Price per Sq. Ft:
$248 per Sq. Ft.
Contact an Agent
Yes, I would like more information from Coldwell Banker. Please use and/or share my information with a Coldwell Banker agent to contact me about my real estate needs.
By clicking Contact I agree a Coldwell Banker Agent may contact me by phone or text message including by automated means and prerecorded messages about real estate services, and that I can access real estate services without providing my phone number. I acknowledge that I have read and agree to the Terms of Use and Privacy Notice.
Contact an Agent
Yes, I would like more information from Coldwell Banker. Please use and/or share my information with a Coldwell Banker agent to contact me about my real estate needs.
By clicking Contact I agree a Coldwell Banker Agent may contact me by phone or text message including by automated means and prerecorded messages about real estate services, and that I can access real estate services without providing my phone number. I acknowledge that I have read and agree to the Terms of Use and Privacy Notice.


