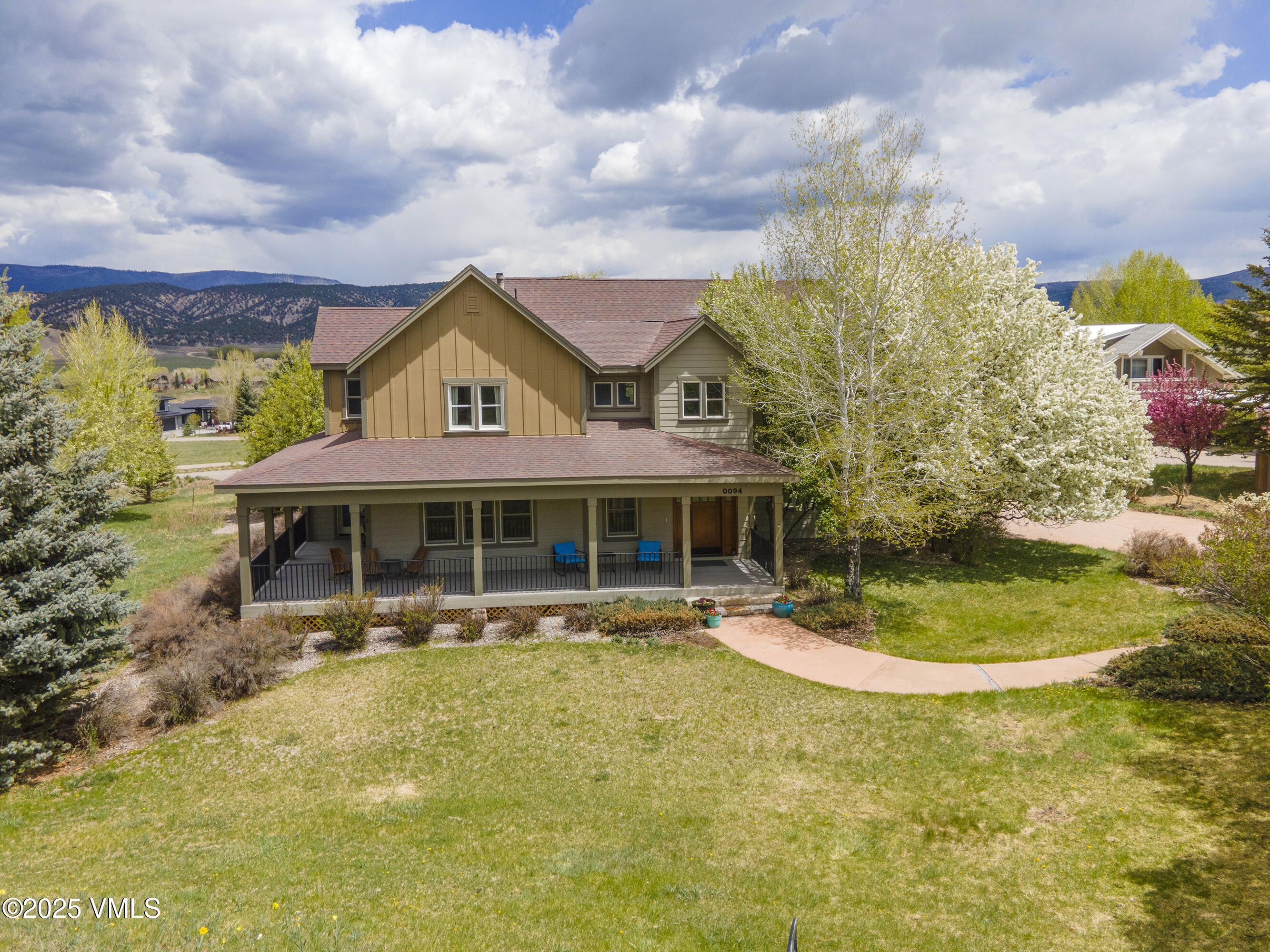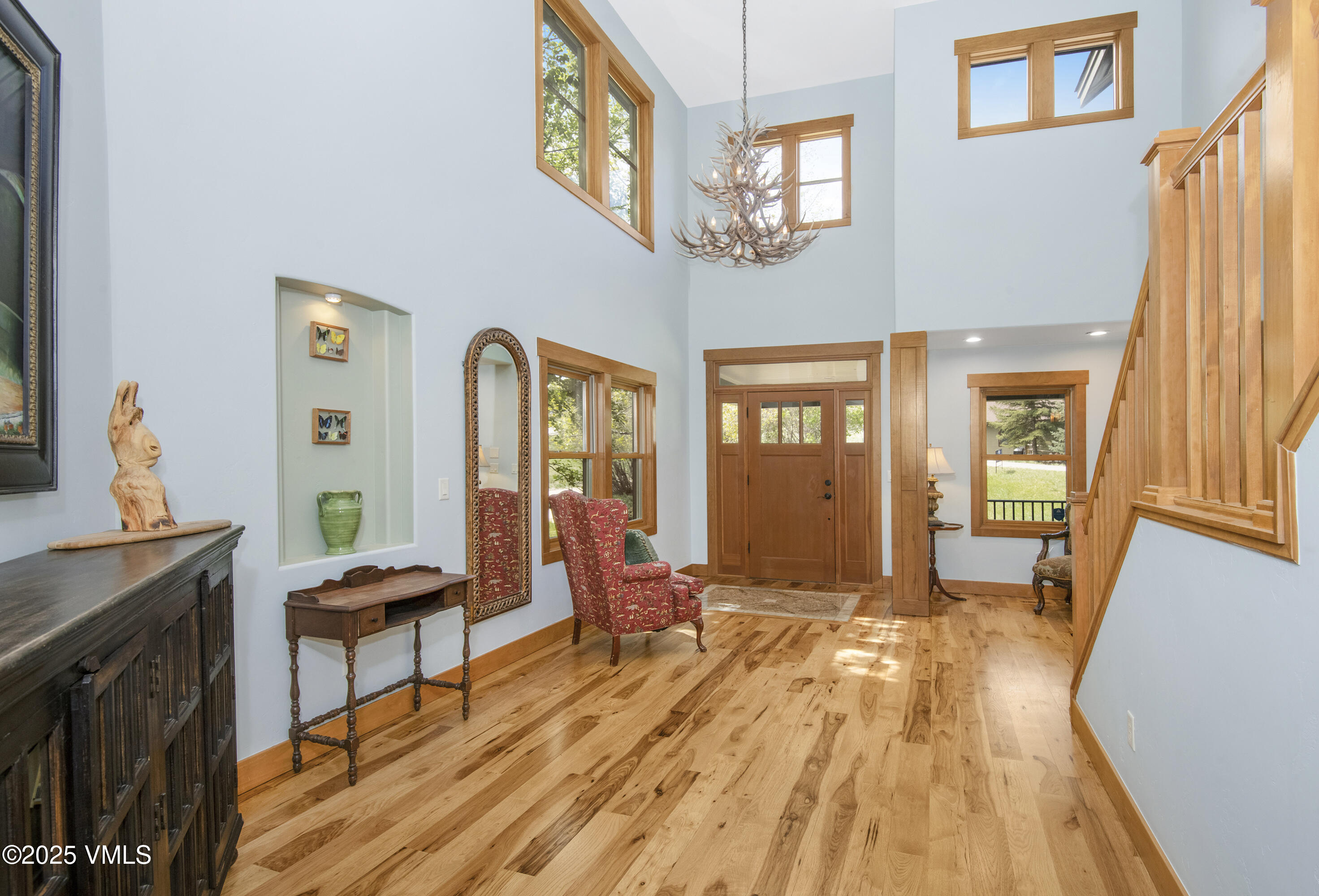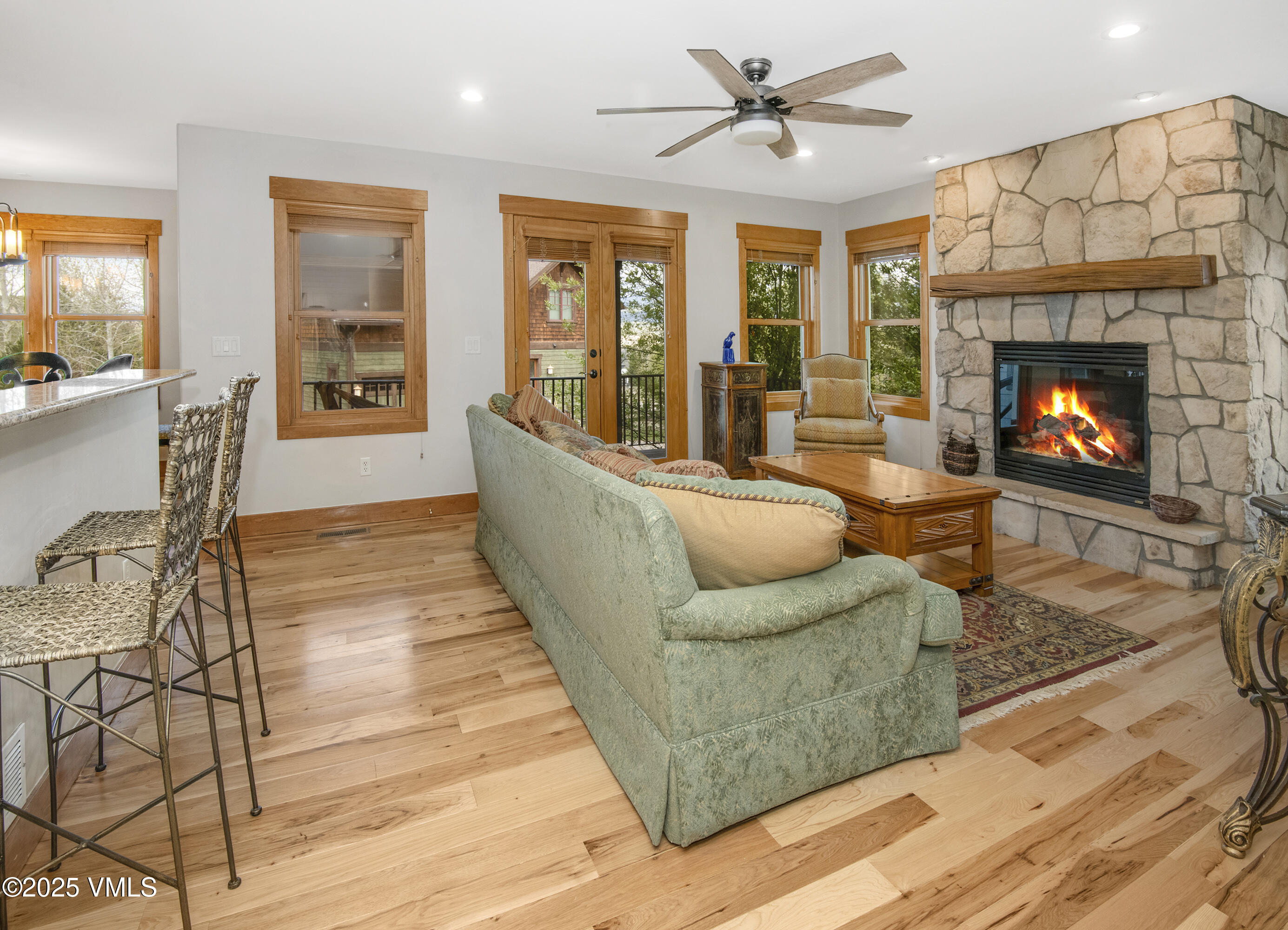94 Harrier Cir Circle, Eagle, CO 81631
$1,760,000
6
Beds
5
Baths
5,142
Sq Ft
Single Family
Active
Listed by
Rick Beveridge
Matthew Dietz
Beveridge Real Estate
970-328-7444
Last updated:
June 17, 2025, 02:21 PM
MLS#
1011753
Source:
CO VBR
About This Home
Home Facts
Single Family
5 Baths
6 Bedrooms
Built in 2002
Price Summary
1,760,000
$342 per Sq. Ft.
MLS #:
1011753
Last Updated:
June 17, 2025, 02:21 PM
Added:
a month ago
Rooms & Interior
Bedrooms
Total Bedrooms:
6
Bathrooms
Total Bathrooms:
5
Full Bathrooms:
4
Interior
Living Area:
5,142 Sq. Ft.
Structure
Structure
Building Area:
5,142 Sq. Ft.
Year Built:
2002
Lot
Lot Size (Sq. Ft):
30,840
Finances & Disclosures
Price:
$1,760,000
Price per Sq. Ft:
$342 per Sq. Ft.
Contact an Agent
Yes, I would like more information from Coldwell Banker. Please use and/or share my information with a Coldwell Banker agent to contact me about my real estate needs.
By clicking Contact I agree a Coldwell Banker Agent may contact me by phone or text message including by automated means and prerecorded messages about real estate services, and that I can access real estate services without providing my phone number. I acknowledge that I have read and agree to the Terms of Use and Privacy Notice.
Contact an Agent
Yes, I would like more information from Coldwell Banker. Please use and/or share my information with a Coldwell Banker agent to contact me about my real estate needs.
By clicking Contact I agree a Coldwell Banker Agent may contact me by phone or text message including by automated means and prerecorded messages about real estate services, and that I can access real estate services without providing my phone number. I acknowledge that I have read and agree to the Terms of Use and Privacy Notice.


