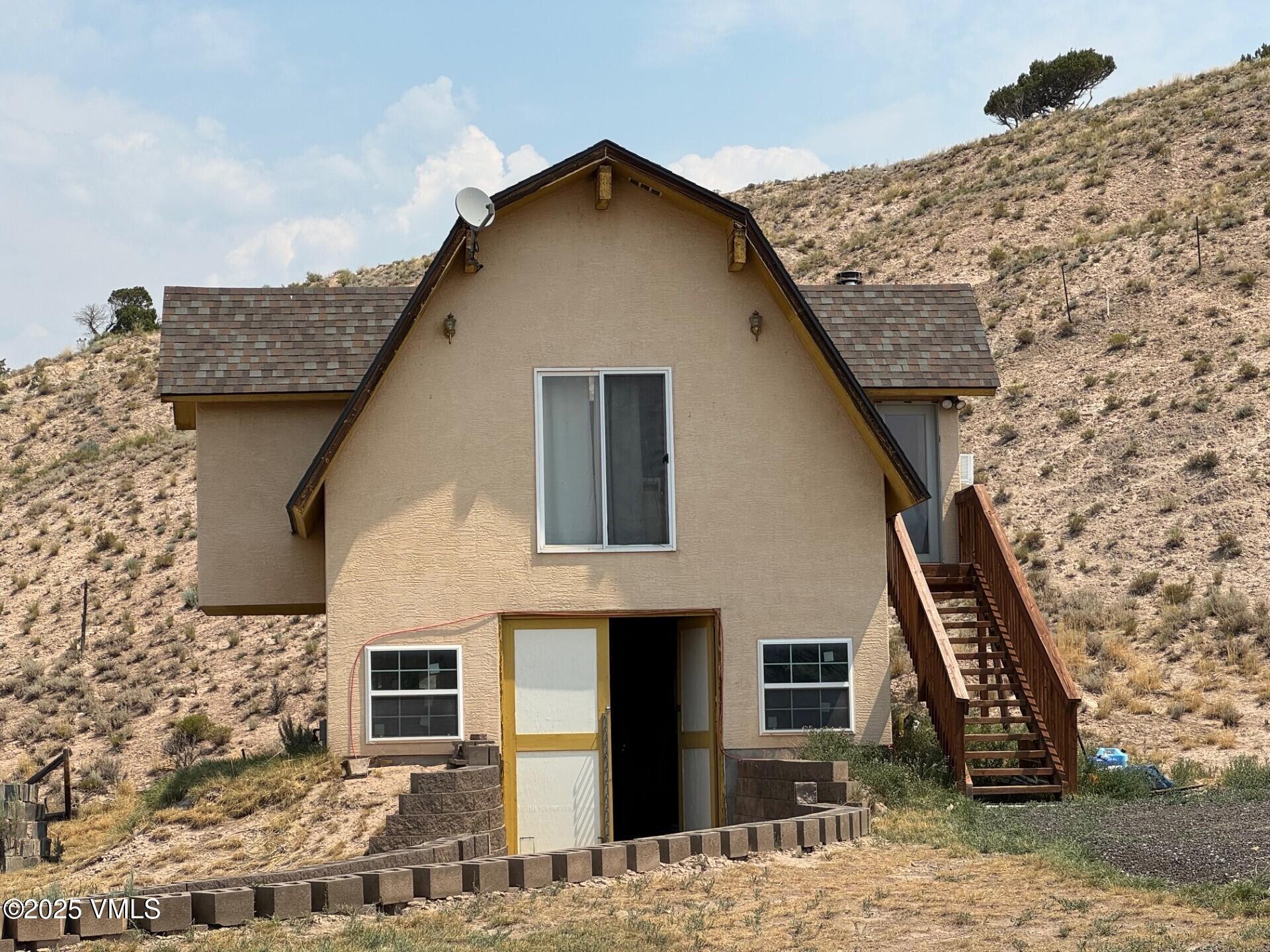


908 Polar Star Drive, Eagle, CO 81631
$1,299,000
4
Beds
3
Baths
2,182
Sq Ft
Single Family
Pending
Listed by
Rick Beveridge
Matthew Dietz
Beveridge Real Estate
970-328-7444
Last updated:
September 22, 2025, 07:12 AM
MLS#
1012567
Source:
CO VBR
About This Home
Home Facts
Single Family
3 Baths
4 Bedrooms
Built in 1974
Price Summary
1,299,000
$595 per Sq. Ft.
MLS #:
1012567
Last Updated:
September 22, 2025, 07:12 AM
Added:
a month ago
Rooms & Interior
Bedrooms
Total Bedrooms:
4
Bathrooms
Total Bathrooms:
3
Full Bathrooms:
1
Interior
Living Area:
2,182 Sq. Ft.
Structure
Structure
Building Area:
2,578 Sq. Ft.
Year Built:
1974
Lot
Lot Size (Sq. Ft):
92,782
Finances & Disclosures
Price:
$1,299,000
Price per Sq. Ft:
$595 per Sq. Ft.
Contact an Agent
Yes, I would like more information from Coldwell Banker. Please use and/or share my information with a Coldwell Banker agent to contact me about my real estate needs.
By clicking Contact I agree a Coldwell Banker Agent may contact me by phone or text message including by automated means and prerecorded messages about real estate services, and that I can access real estate services without providing my phone number. I acknowledge that I have read and agree to the Terms of Use and Privacy Notice.
Contact an Agent
Yes, I would like more information from Coldwell Banker. Please use and/or share my information with a Coldwell Banker agent to contact me about my real estate needs.
By clicking Contact I agree a Coldwell Banker Agent may contact me by phone or text message including by automated means and prerecorded messages about real estate services, and that I can access real estate services without providing my phone number. I acknowledge that I have read and agree to the Terms of Use and Privacy Notice.