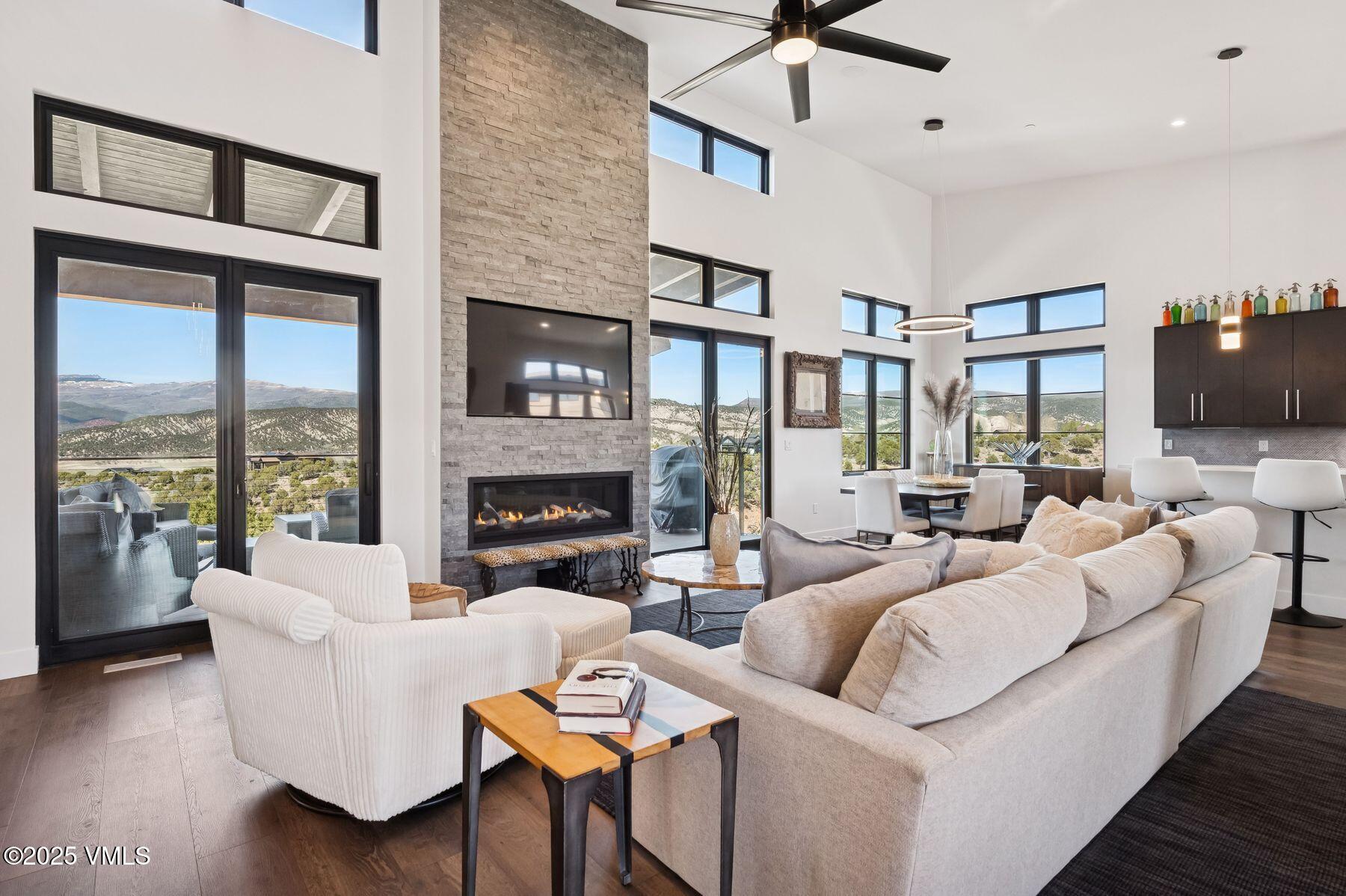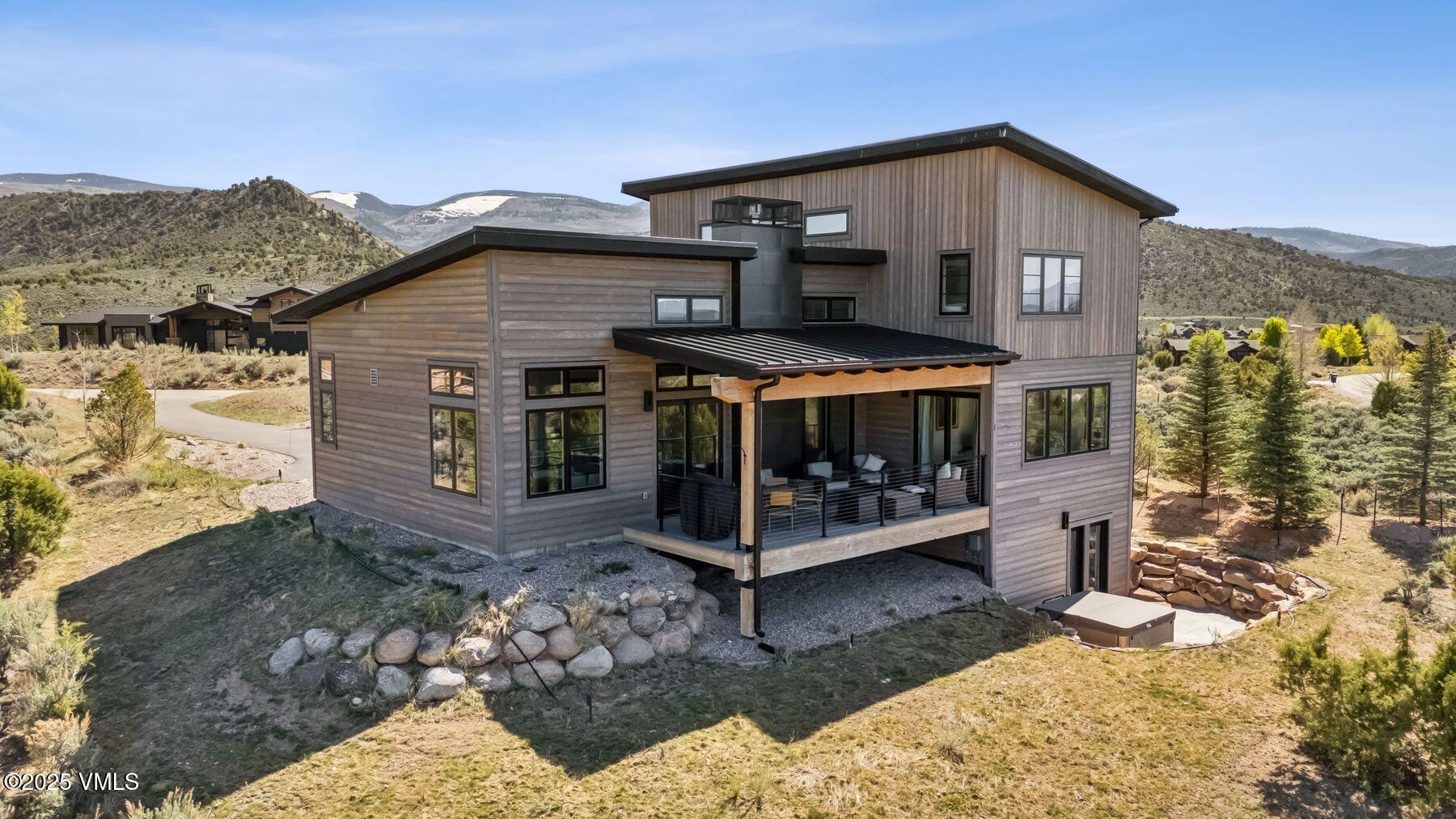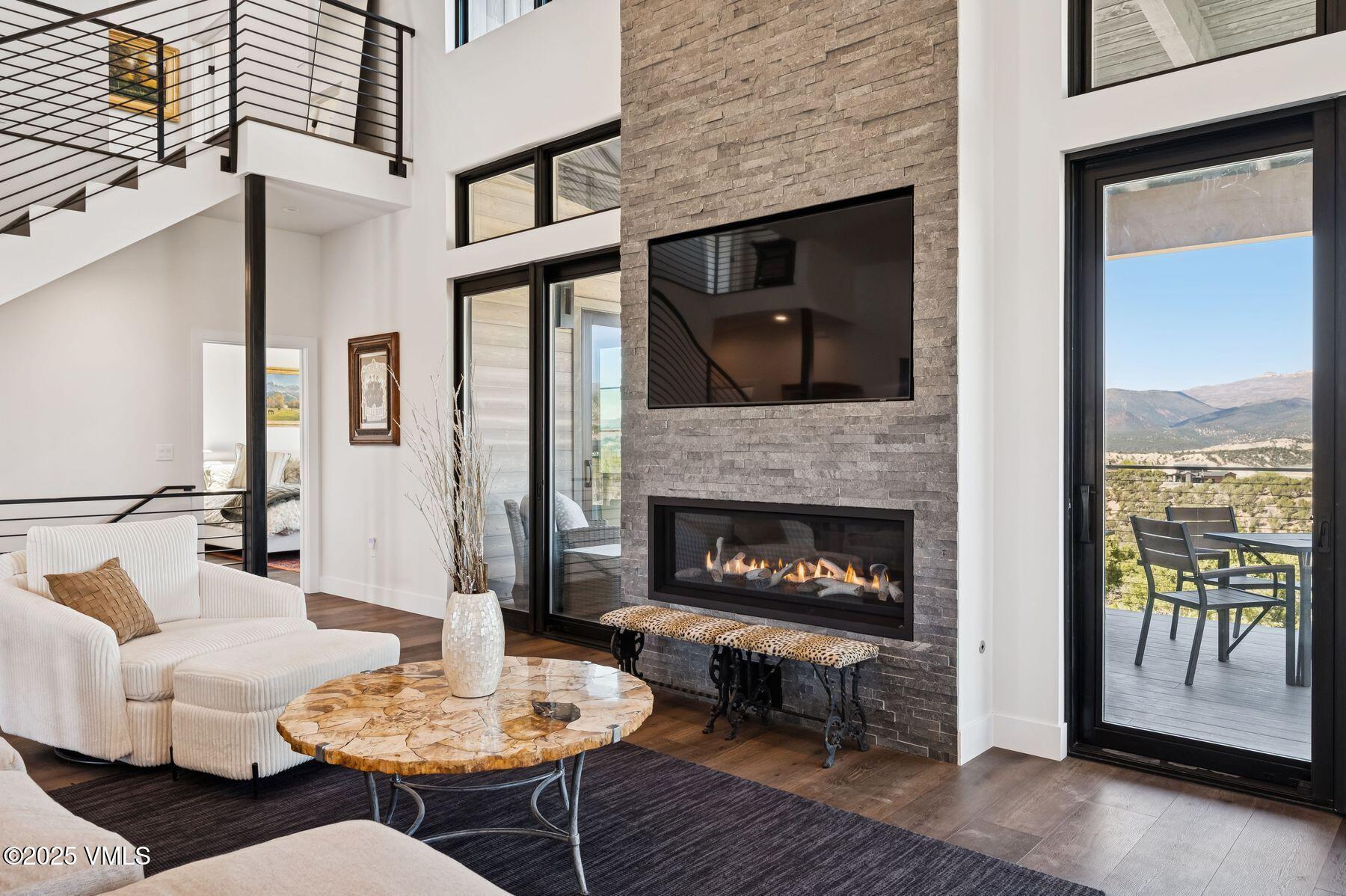2296 E Haystacker Drive, Eagle, CO 81631
$2,800,000
4
Beds
4
Baths
3,491
Sq Ft
Single Family
Pending
Listed by
Andie H Ohde
Liv Sothebys Intl Realty Edwards Riverwalk
970-748-5150
Last updated:
June 17, 2025, 11:55 PM
MLS#
1011796
Source:
CO VBR
About This Home
Home Facts
Single Family
4 Baths
4 Bedrooms
Built in 2022
Price Summary
2,800,000
$802 per Sq. Ft.
MLS #:
1011796
Last Updated:
June 17, 2025, 11:55 PM
Added:
a month ago
Rooms & Interior
Bedrooms
Total Bedrooms:
4
Bathrooms
Total Bathrooms:
4
Full Bathrooms:
2
Interior
Living Area:
3,491 Sq. Ft.
Structure
Structure
Building Area:
3,491 Sq. Ft.
Year Built:
2022
Lot
Lot Size (Sq. Ft):
30,927
Finances & Disclosures
Price:
$2,800,000
Price per Sq. Ft:
$802 per Sq. Ft.
Contact an Agent
Yes, I would like more information from Coldwell Banker. Please use and/or share my information with a Coldwell Banker agent to contact me about my real estate needs.
By clicking Contact I agree a Coldwell Banker Agent may contact me by phone or text message including by automated means and prerecorded messages about real estate services, and that I can access real estate services without providing my phone number. I acknowledge that I have read and agree to the Terms of Use and Privacy Notice.
Contact an Agent
Yes, I would like more information from Coldwell Banker. Please use and/or share my information with a Coldwell Banker agent to contact me about my real estate needs.
By clicking Contact I agree a Coldwell Banker Agent may contact me by phone or text message including by automated means and prerecorded messages about real estate services, and that I can access real estate services without providing my phone number. I acknowledge that I have read and agree to the Terms of Use and Privacy Notice.


