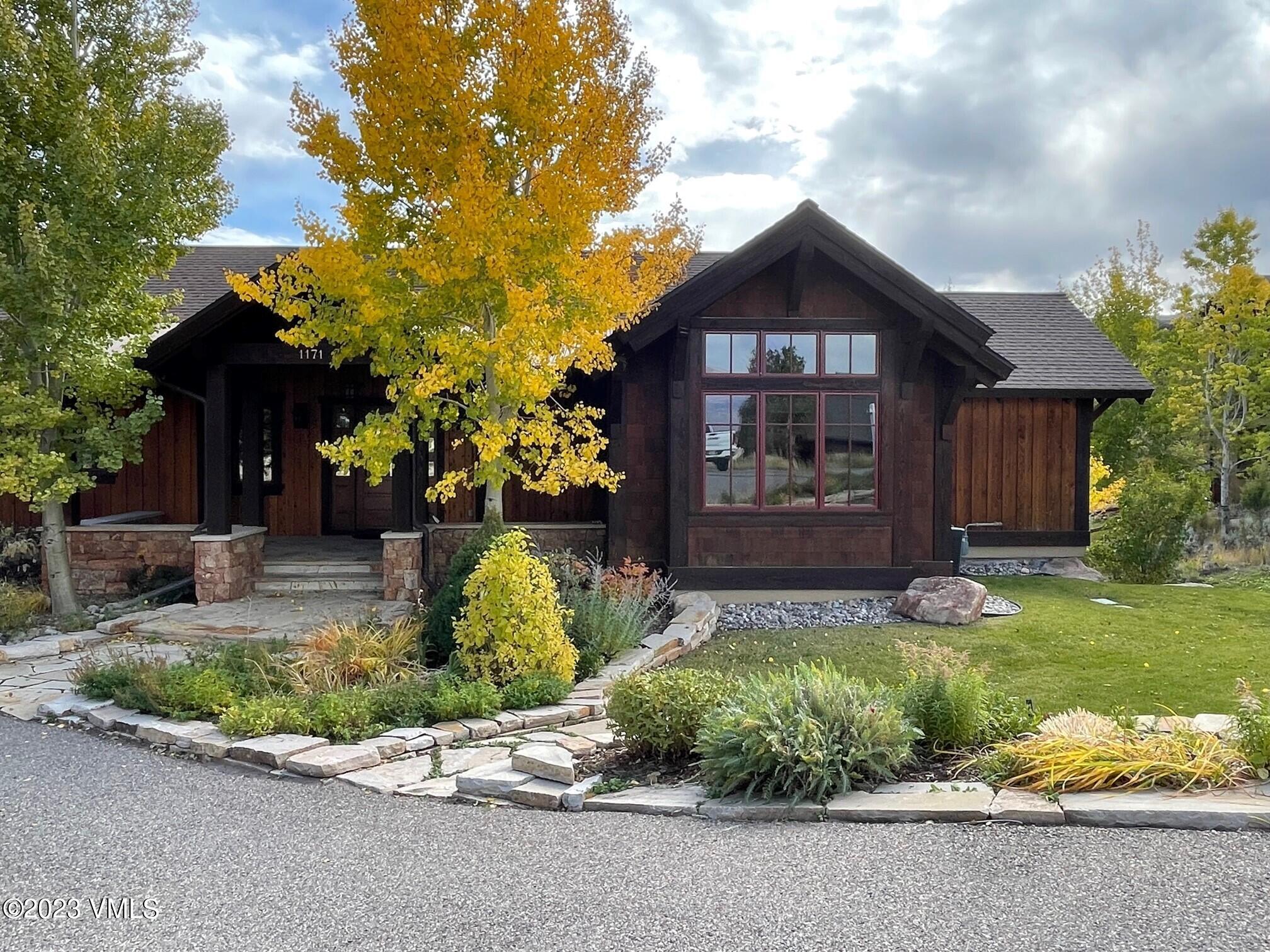Local Realty Service Provided By: Coldwell Banker Mountain Properties

1171 Hernage Creek Road, Eagle, CO 81631
$1,966,821.8
5
Beds
5
Baths
4,800
Sq Ft
Single Family
Sold
Listed by
Rick Beveridge
Beveridge Real Estate
970-328-7444
MLS#
1007637
Source:
CO VBR
Sorry, we are unable to map this address
About This Home
Home Facts
Single Family
5 Baths
5 Bedrooms
Built in 2005
Price Summary
2,250,000
$468 per Sq. Ft.
MLS #:
1007637
Sold:
March 19, 2024
Rooms & Interior
Bedrooms
Total Bedrooms:
5
Bathrooms
Total Bathrooms:
5
Full Bathrooms:
3
Interior
Living Area:
4,800 Sq. Ft.
Structure
Structure
Building Area:
4,800 Sq. Ft.
Year Built:
2005
Lot
Lot Size (Sq. Ft):
24,393
Finances & Disclosures
Price:
$2,250,000
Price per Sq. Ft:
$468 per Sq. Ft.
The information being provided by Vail Board of Realtors is for the consumer’s personal, non-commercial use and may not be used for any purpose other than to identify prospective properties consumers may be interested in purchasing. The information is deemed reliable but not guaranteed and should therefore be independently verified. © 2025 Vail Board of Realtors All rights reserved.