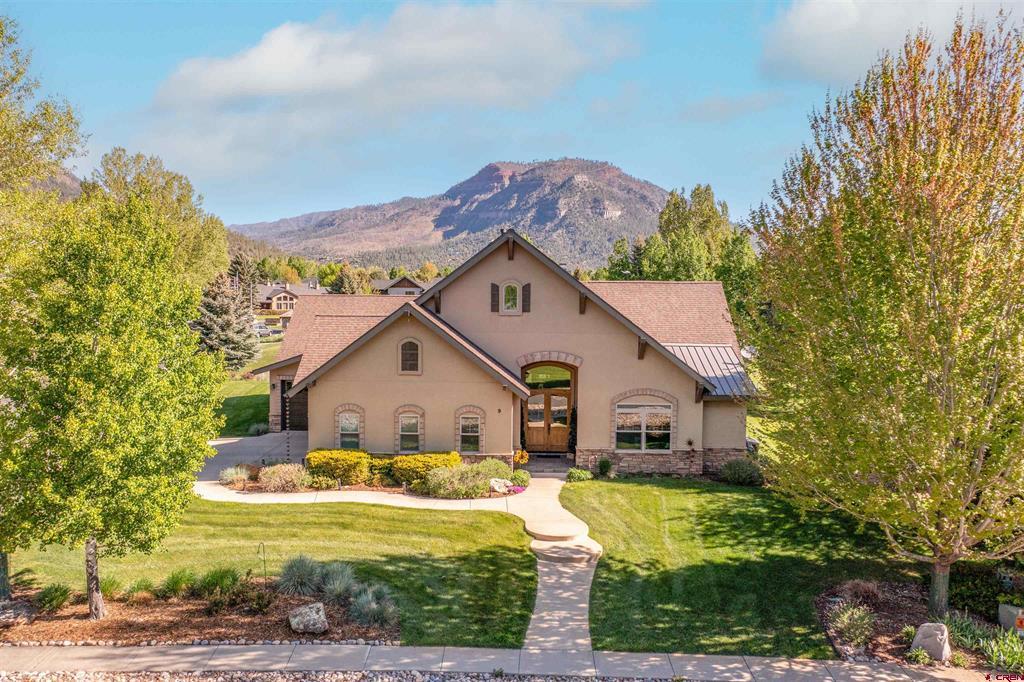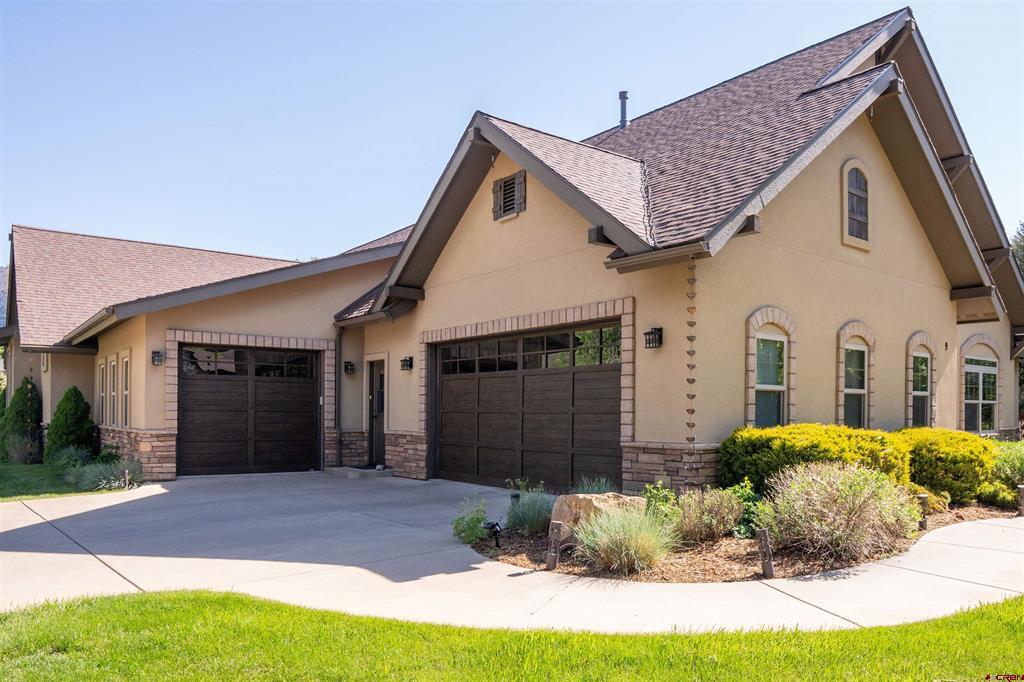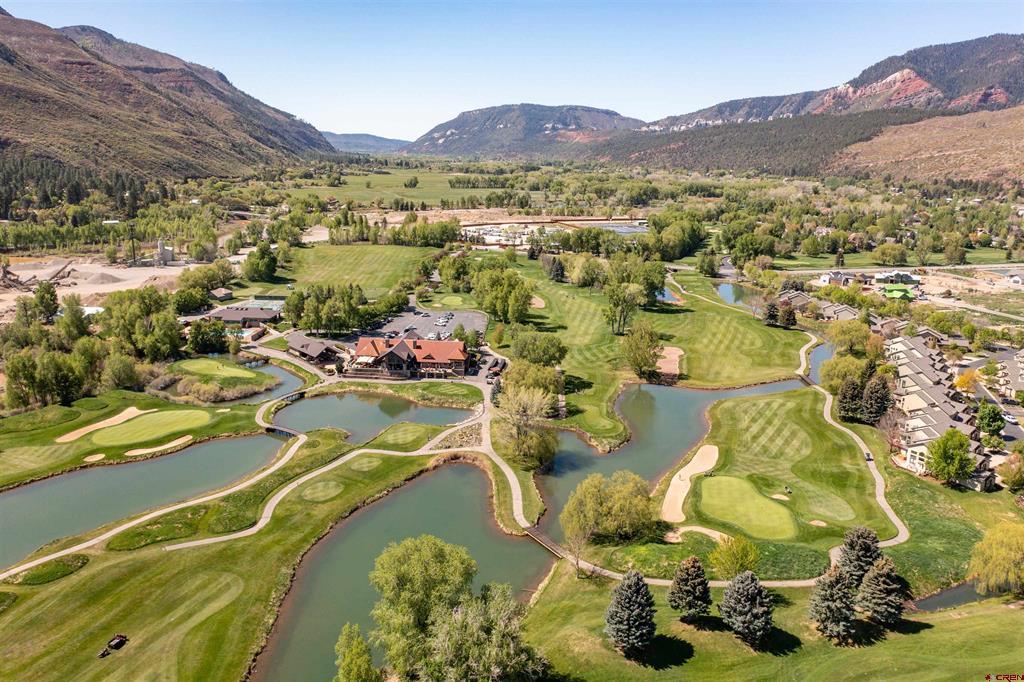Local Realty Service Provided By: Coldwell Banker Distinctive Properties



9 Pebble Drive, Durango, CO 81301
$2,100,000
3
Beds
3
Baths
3,094
Sq Ft
Single Family
Active
Listed by
Ashley Blackmore
David Bachman
Blackmore Group
970-444-2431
Last updated:
May 18, 2025, 02:09 PM
MLS#
824081
Source:
CO CREN
About This Home
Home Facts
Single Family
3 Baths
3 Bedrooms
Built in 2007
Price Summary
2,100,000
$678 per Sq. Ft.
MLS #:
824081
Last Updated:
May 18, 2025, 02:09 PM
Added:
3 day(s) ago
Rooms & Interior
Bedrooms
Total Bedrooms:
3
Bathrooms
Total Bathrooms:
3
Full Bathrooms:
1
Interior
Living Area:
3,094 Sq. Ft.
Structure
Structure
Building Area:
3,094 Sq. Ft.
Year Built:
2007
Lot
Lot Size (Sq. Ft):
16,552
Finances & Disclosures
Price:
$2,100,000
Price per Sq. Ft:
$678 per Sq. Ft.
Contact an Agent
Yes, I would like more information from Coldwell Banker. Please use and/or share my information with a Coldwell Banker agent to contact me about my real estate needs.
By clicking Contact I agree a Coldwell Banker Agent may contact me by phone or text message including by automated means and prerecorded messages about real estate services, and that I can access real estate services without providing my phone number. I acknowledge that I have read and agree to the Terms of Use and Privacy Notice.
Contact an Agent
Yes, I would like more information from Coldwell Banker. Please use and/or share my information with a Coldwell Banker agent to contact me about my real estate needs.
By clicking Contact I agree a Coldwell Banker Agent may contact me by phone or text message including by automated means and prerecorded messages about real estate services, and that I can access real estate services without providing my phone number. I acknowledge that I have read and agree to the Terms of Use and Privacy Notice.