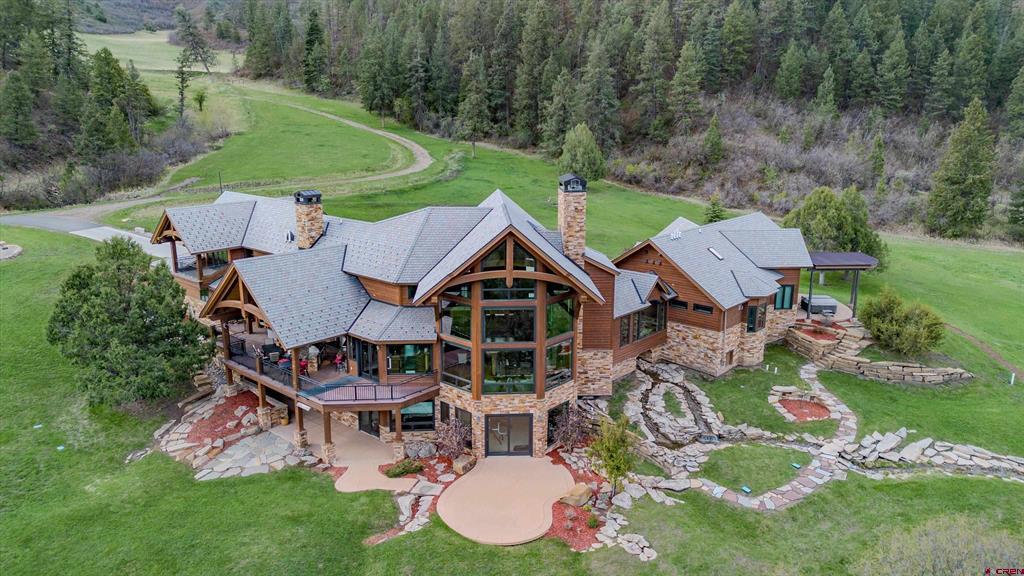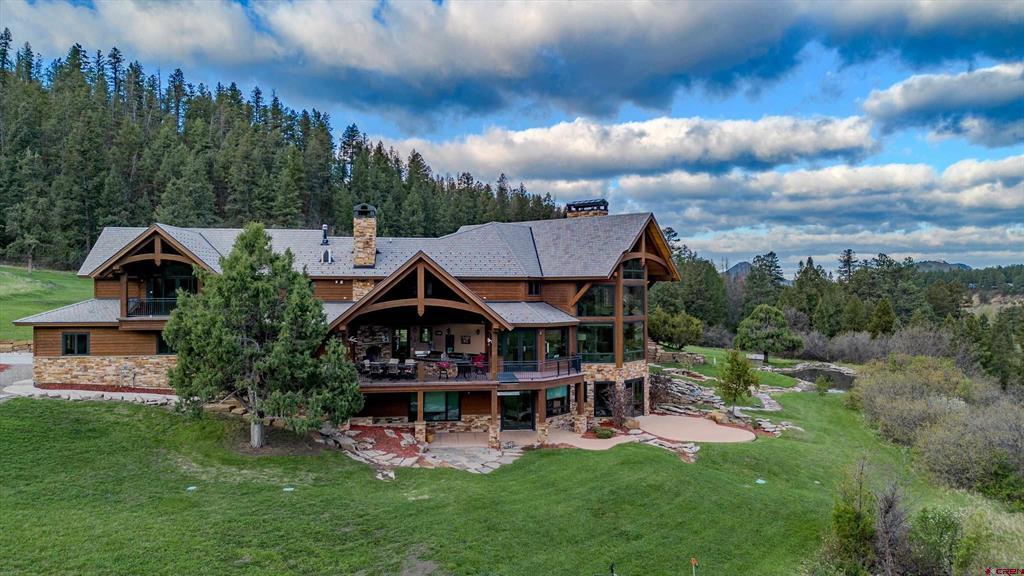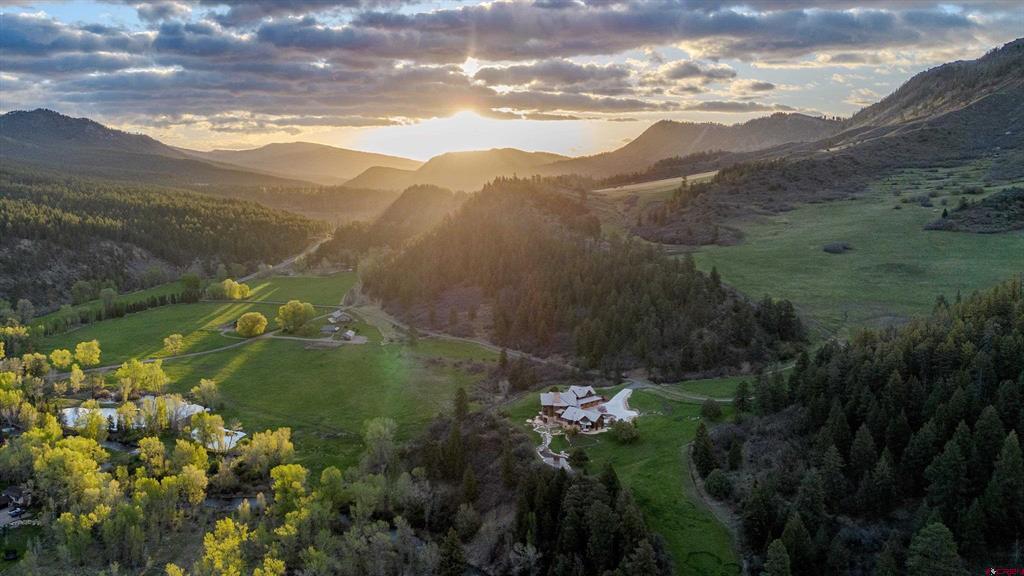Spirit Bear Ranch "The Masterpiece of the American Southwest." Beyond the hand-forged gate, your own private paved road leads into a realm where time slows, the wild still reigns, and yet, the conveniences of town remain just minutes away. Over 420 acres of your own breathtaking terrain unfold before you with a raw and romantic blend of dense forest, rolling meadows, pristine pastures, wildlife habitats, and more than a mile of private river winding through it like a lifeline. Two shimmering ponds offer the perfect setting for casting a line off the dock or gathering fireside with friends and family. Perched above the ponds, the 7,543 sq ft legacy home; crafted by hand to endure stands as a quiet testament to grit and grace. Offering generous space for family and hobbies, it’s complemented on the estate by a massive shop, detached garage, and charming guest house. Five additional building envelopes are already in place for future expansion. Inside the main residence, timeless architecture and expert craftsmanship evoke the pages of a magazine. A wall of windows frame sweeping 180-degree views of mountains, oak brush, and pastures. The gourmet kitchen features natural stone, Wolf appliances, an eat-in bar, and a pass-through to the 1,000-sq-ft covered outdoor kitchen equipped with a built-in gas grill, Big Green Egg, fireplace, radiant in-floor heating, mini fridge, and drop-down blinds for year-round entertaining. The great room stuns with a two-story stone fireplace, while a glass walkway crosses over a recirculating creek to the primary wing. Here, a gas fireplace, dual walk-in closets, and a spa-worthy en-suite bath with clawfoot soaking tub with fireplace, offers a luxurious retreat. A nearby sunroom and second en-suite bedroom lead to a private hot tub just outside. A three-car garage with workshop, stylish laundry room, and large pantry , and powder room, round out the main floor. Access any of the other levels by elevator or stairs. On the upper level discover the bunk room, formal office with full bath (convertible to a bedroom), hidden library, and loft lounge with panoramic views. No space wasn't thoughtfully designed, and you will find ample storage throughout. The lower level is a sanctuary of its own with a high-end theater, private gym/flex space with linear fireplace, and guest bedrooms that can be locked off for privacy. Every detail from in-floor heat and A/C , geothermal, Lutron lighting, and composite shingles ensures comfort, efficiency, and endurance. Outside, animal-safe metal pipe and cable fencing protect irrigated pastures that yield 1,000+ bales per cutting. The rustic barn with matching siding, power, water, and easy well access supports hay storage and animal shelter, and prepped if you wanted a full equine facility. Used historically for grazing cattle, and now a safe haven for horses. Bordered by BLM land and a private 1,000+ acre ranch, Spirit Bear offers ultimate privacy and protected views. The 1,474-sq-ft guest house includes two bedrooms, two baths, hard-surface floors, a spacious mudroom, and a private deck ideal for caretakers, guests, or income generation. The detached garage features plumbing and a bathroom for added utility. The dream-worthy shop, added by the current owner, is heated by a soapstone wood stove and furnace, with full drainage, a workshop, bathroom, and multiple access points, and currently houses an array of Kubotas and equipment, and could easily be a car collectors dream spot for storage. A Rainbird irrigation system and prime garden exposure support a productive garden oasis, as well as the green house for early planting. Offered furnished with negotiable equipment, Spirit Bear Ranch lies on a major elk migratory path, where spring-fed ponds draw not only elk but also deer, turkey, bear, blue herons, geese, and native birds. Beneath vast Colorado skies, this is more than a ranch—it’s a Legacy ready for its next steward.


