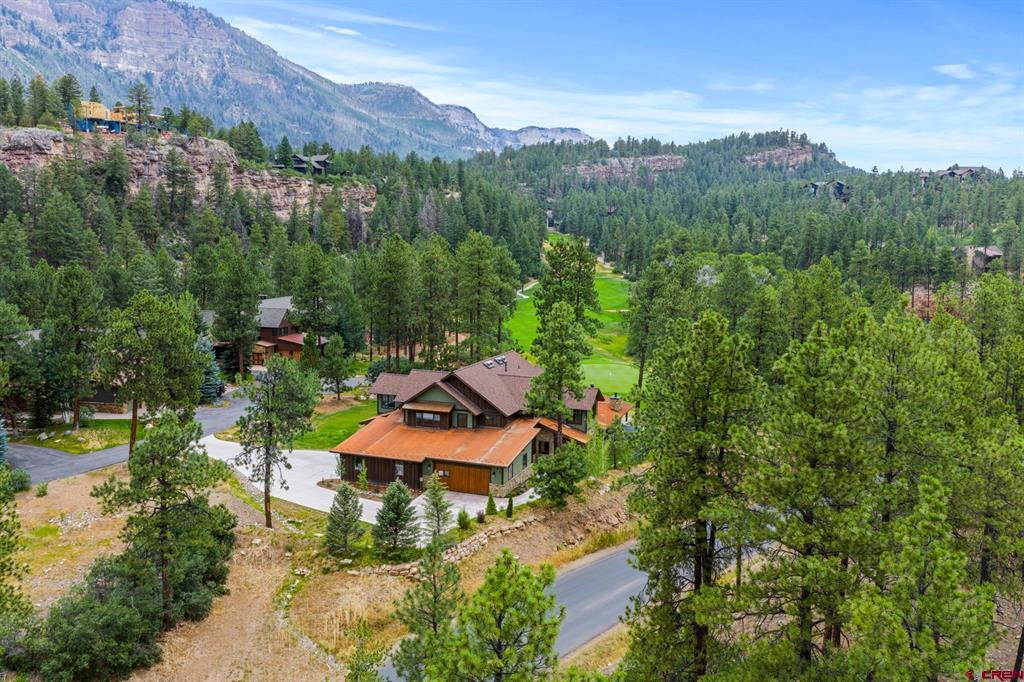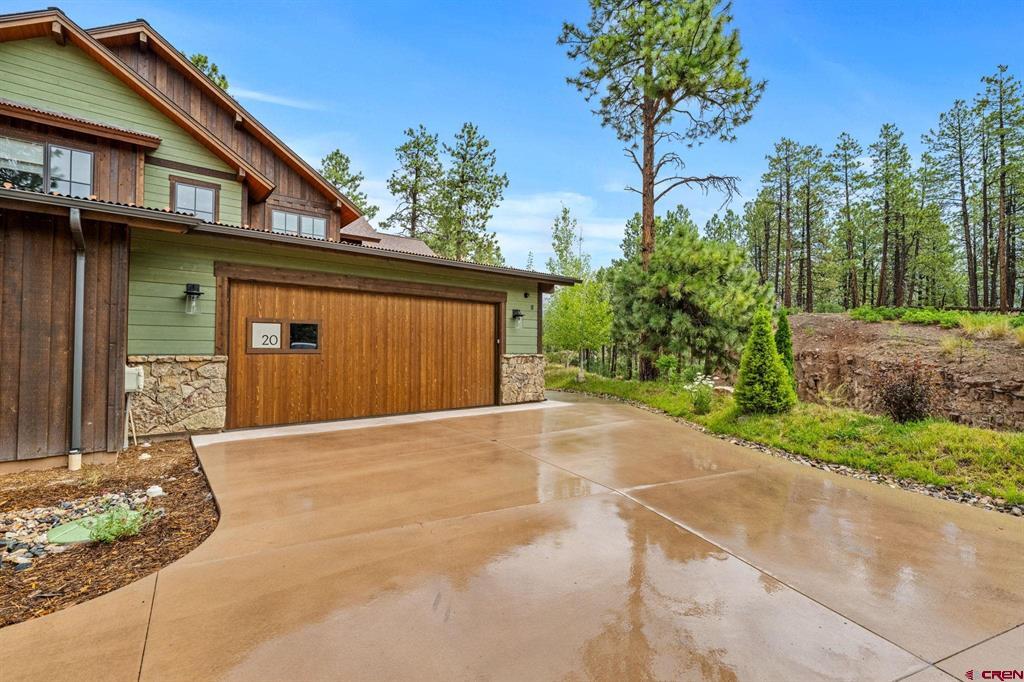Local Realty Service Provided By: Coldwell Banker Distinctive Properties



761 Glacier Club Drive #20, Durango, CO 81301
Active
Listed by
Michael Gullotti
Glacier Realty, LLC.
970-382-6766
Last updated:
August 7, 2025, 02:06 PM
MLS#
827234
Source:
CO CREN
About This Home
Home Facts
Townhouse
4 Baths
4 Bedrooms
Built in 2024
Price Summary
3,160,000
$949 per Sq. Ft.
MLS #:
827234
Last Updated:
August 7, 2025, 02:06 PM
Added:
4 day(s) ago
Rooms & Interior
Bedrooms
Total Bedrooms:
4
Bathrooms
Total Bathrooms:
4
Full Bathrooms:
3
Interior
Living Area:
3,329 Sq. Ft.
Structure
Structure
Architectural Style:
Patio Home
Building Area:
3,329 Sq. Ft.
Year Built:
2024
Lot
Lot Size (Sq. Ft):
3,484
Finances & Disclosures
Price:
$3,160,000
Price per Sq. Ft:
$949 per Sq. Ft.
Contact an Agent
Yes, I would like more information from Coldwell Banker. Please use and/or share my information with a Coldwell Banker agent to contact me about my real estate needs.
By clicking Contact I agree a Coldwell Banker Agent may contact me by phone or text message including by automated means and prerecorded messages about real estate services, and that I can access real estate services without providing my phone number. I acknowledge that I have read and agree to the Terms of Use and Privacy Notice.
Contact an Agent
Yes, I would like more information from Coldwell Banker. Please use and/or share my information with a Coldwell Banker agent to contact me about my real estate needs.
By clicking Contact I agree a Coldwell Banker Agent may contact me by phone or text message including by automated means and prerecorded messages about real estate services, and that I can access real estate services without providing my phone number. I acknowledge that I have read and agree to the Terms of Use and Privacy Notice.