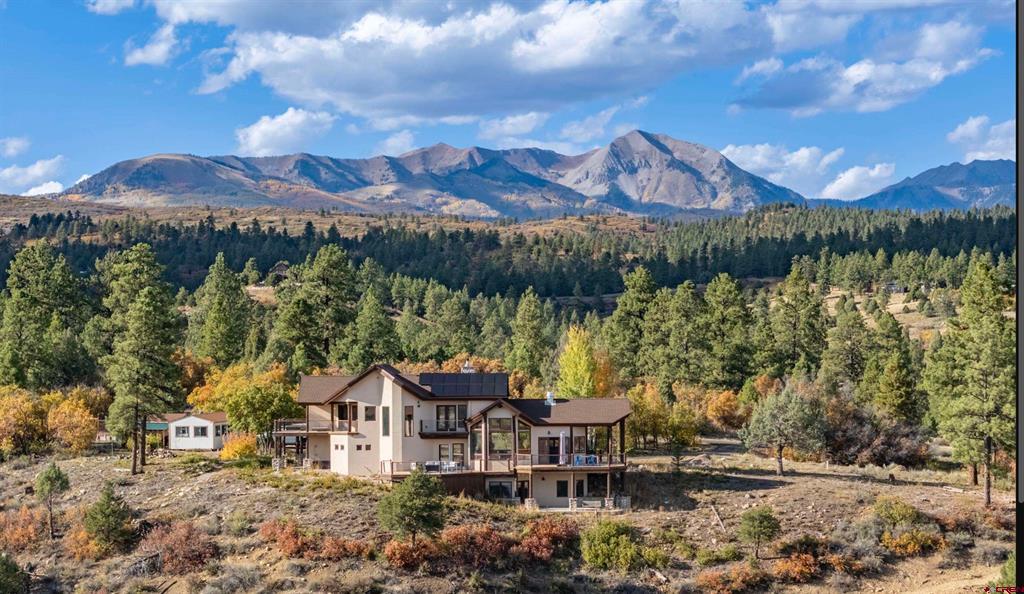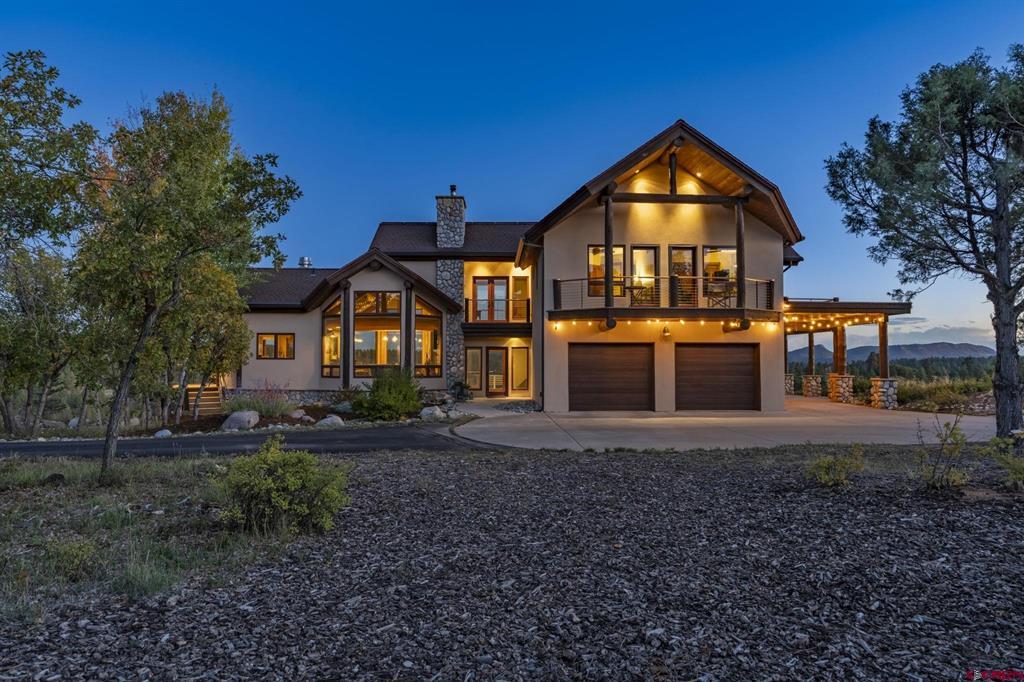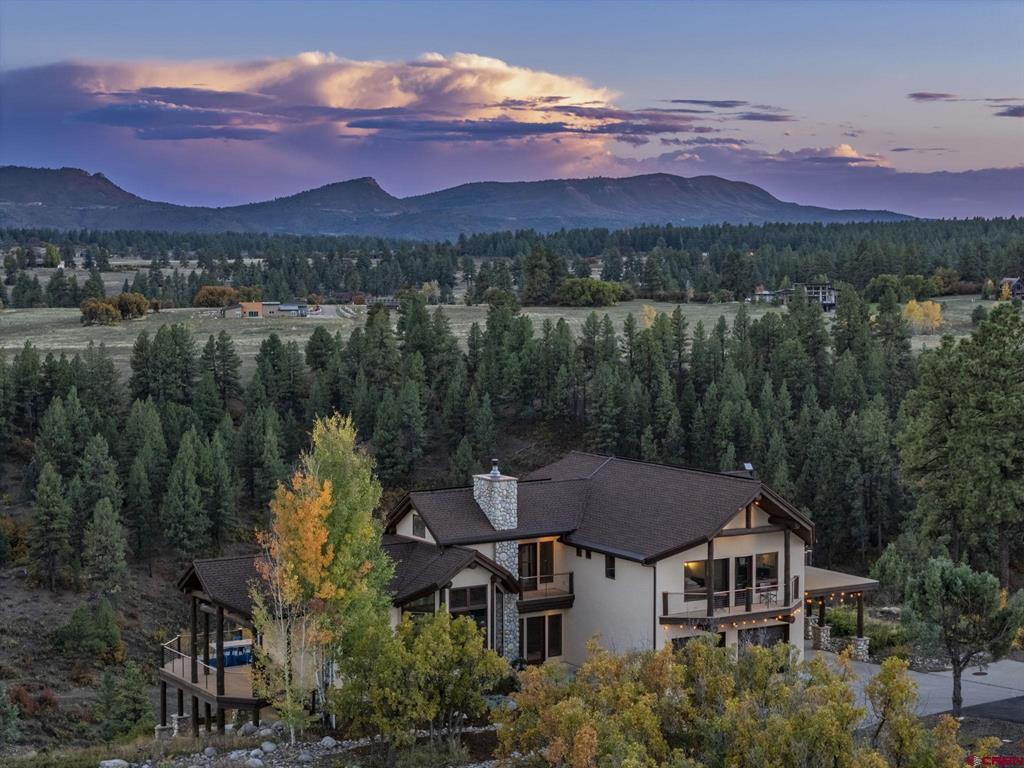Local Realty Service Provided By: Coldwell Banker Mountain Properties
Listed by
Denise Baca
Your Castle Real Estate, LLC.
303-962-4272
Last updated:
October 19, 2025, 02:23 PM
MLS#
829225
Source:
CO CREN
About This Home
Home Facts
Single Family
4 Baths
3 Bedrooms
Built in 2002
Price Summary
1,999,000
$592 per Sq. Ft.
MLS #:
829225
Last Updated:
October 19, 2025, 02:23 PM
Added:
6 day(s) ago
Rooms & Interior
Bedrooms
Total Bedrooms:
3
Bathrooms
Total Bathrooms:
4
Full Bathrooms:
1
Interior
Living Area:
3,376 Sq. Ft.
Structure
Structure
Architectural Style:
Contemporary
Building Area:
3,376 Sq. Ft.
Year Built:
2002
Lot
Lot Size (Sq. Ft):
1,606,057
Finances & Disclosures
Price:
$1,999,000
Price per Sq. Ft:
$592 per Sq. Ft.
Contact an Agent
Yes, I would like more information from Coldwell Banker. Please use and/or share my information with a Coldwell Banker agent to contact me about my real estate needs.
By clicking Contact I agree a Coldwell Banker Agent may contact me by phone or text message including by automated means and prerecorded messages about real estate services, and that I can access real estate services without providing my phone number. I acknowledge that I have read and agree to the Terms of Use and Privacy Notice.
Contact an Agent
Yes, I would like more information from Coldwell Banker. Please use and/or share my information with a Coldwell Banker agent to contact me about my real estate needs.
By clicking Contact I agree a Coldwell Banker Agent may contact me by phone or text message including by automated means and prerecorded messages about real estate services, and that I can access real estate services without providing my phone number. I acknowledge that I have read and agree to the Terms of Use and Privacy Notice.


