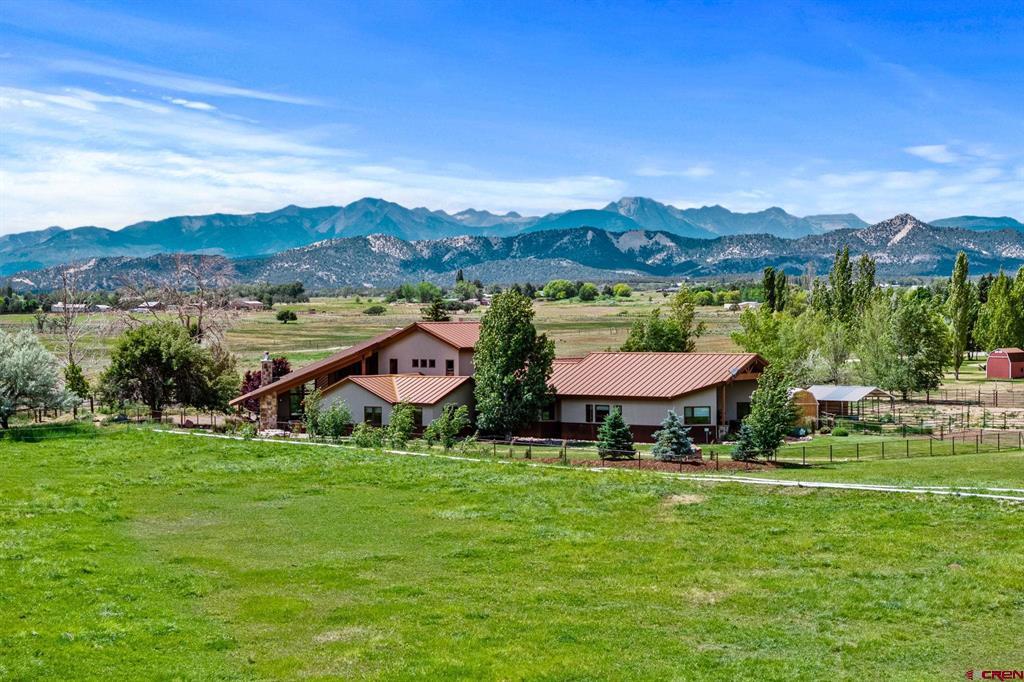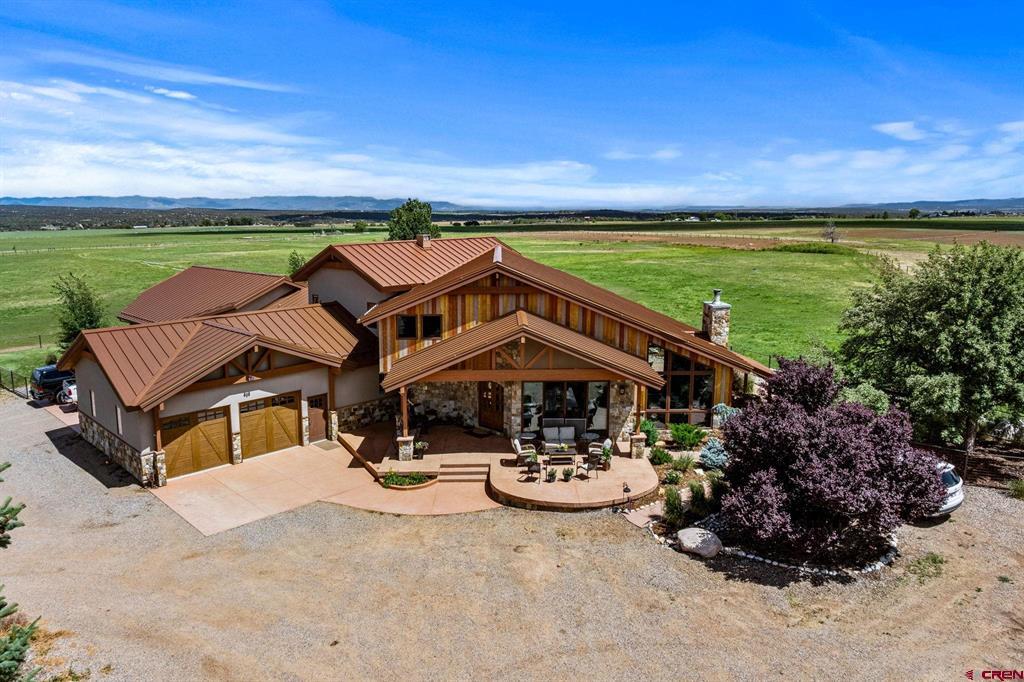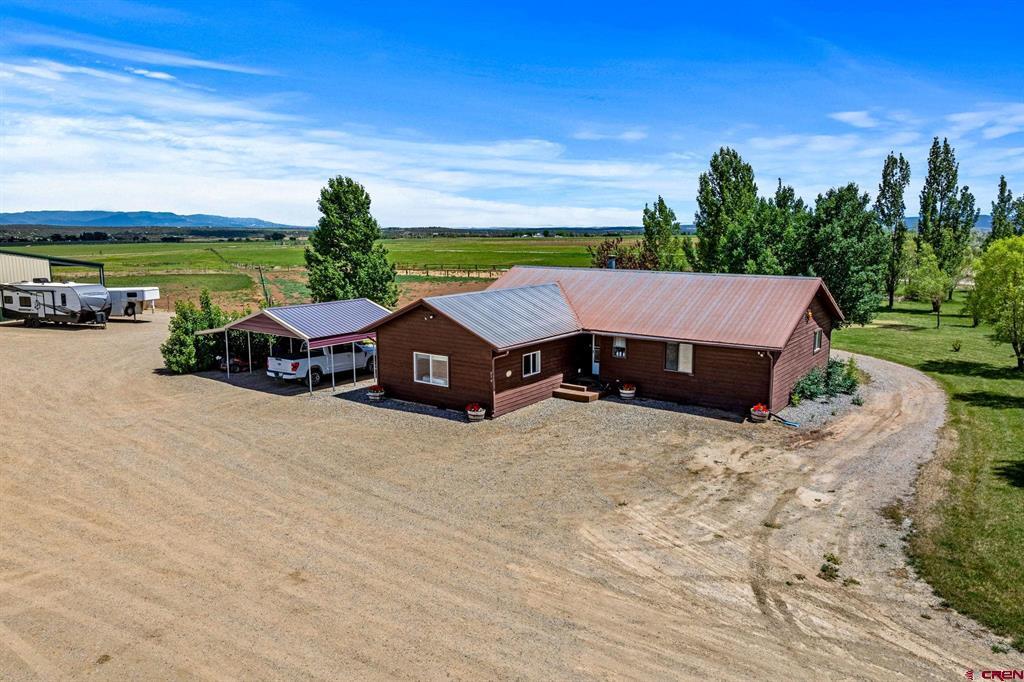Local Realty Service Provided By: Coldwell Banker Mountain Properties
670 Cole Ranch Road, Durango, CO 81303
$4,950,000
7
Beds
8
Baths
5,521
Sq Ft
Single Family
Active
Listed by
Lauren Ammerman
The Wells Group Of Durango, LLC.
970-259-6680
Last updated:
July 28, 2025, 02:07 PM
MLS#
826793
Source:
CO CREN
About This Home
Home Facts
Single Family
8 Baths
7 Bedrooms
Built in 1991
Price Summary
4,950,000
$896 per Sq. Ft.
MLS #:
826793
Last Updated:
July 28, 2025, 02:07 PM
Added:
9 day(s) ago
Rooms & Interior
Bedrooms
Total Bedrooms:
7
Bathrooms
Total Bathrooms:
8
Full Bathrooms:
7
Interior
Living Area:
5,521 Sq. Ft.
Structure
Structure
Building Area:
5,521 Sq. Ft.
Year Built:
1991
Lot
Lot Size (Sq. Ft):
2,113,531
Finances & Disclosures
Price:
$4,950,000
Price per Sq. Ft:
$896 per Sq. Ft.
Contact an Agent
Yes, I would like more information from Coldwell Banker. Please use and/or share my information with a Coldwell Banker agent to contact me about my real estate needs.
By clicking Contact I agree a Coldwell Banker Agent may contact me by phone or text message including by automated means and prerecorded messages about real estate services, and that I can access real estate services without providing my phone number. I acknowledge that I have read and agree to the Terms of Use and Privacy Notice.
Contact an Agent
Yes, I would like more information from Coldwell Banker. Please use and/or share my information with a Coldwell Banker agent to contact me about my real estate needs.
By clicking Contact I agree a Coldwell Banker Agent may contact me by phone or text message including by automated means and prerecorded messages about real estate services, and that I can access real estate services without providing my phone number. I acknowledge that I have read and agree to the Terms of Use and Privacy Notice.


