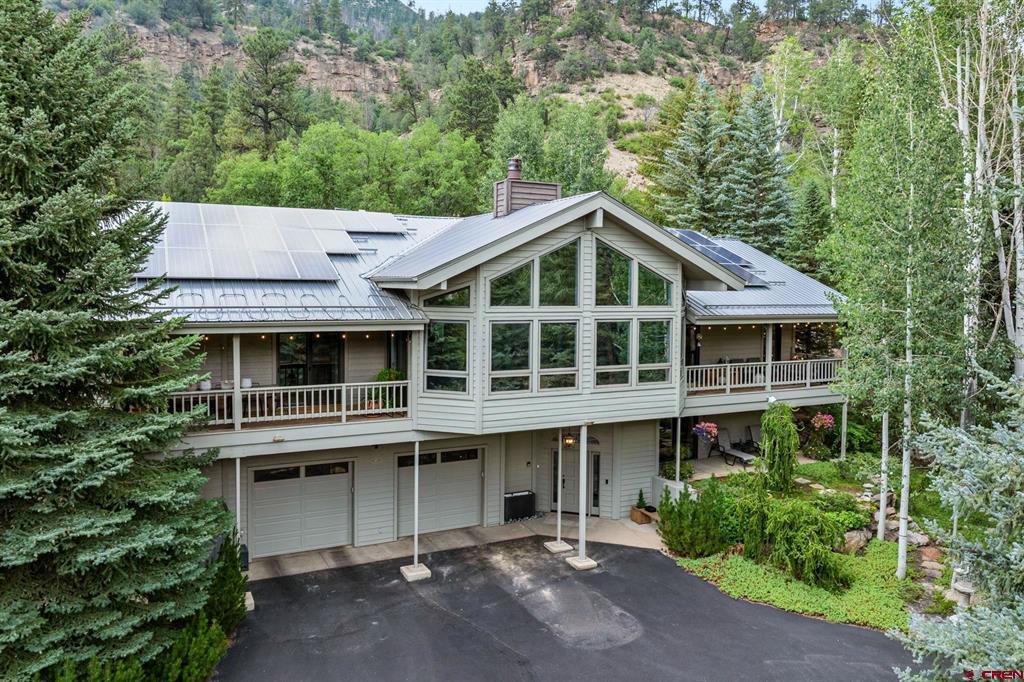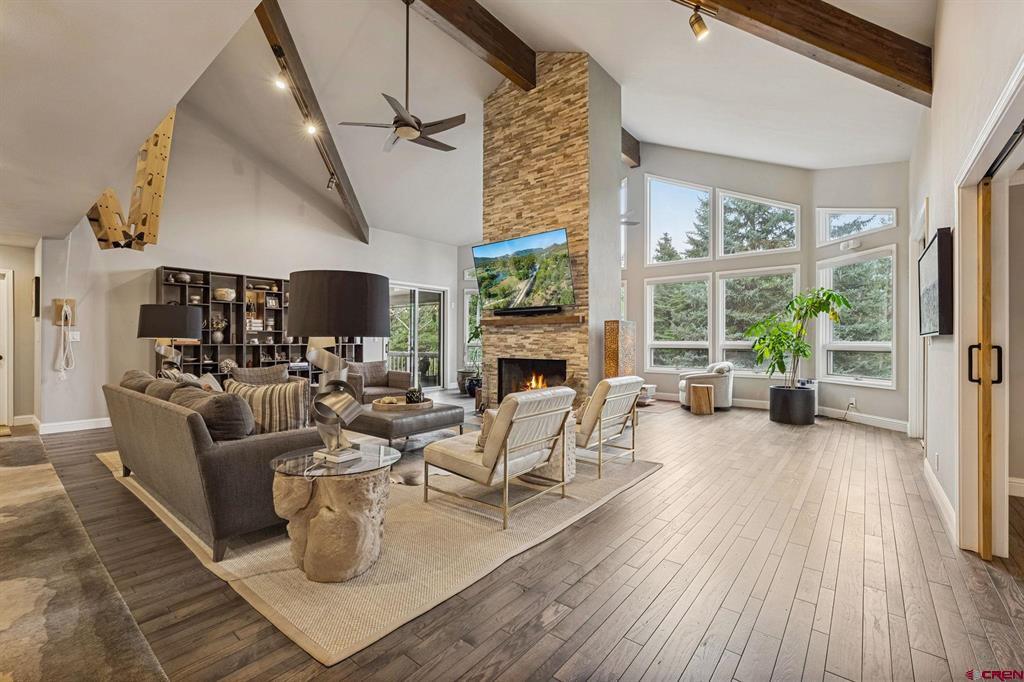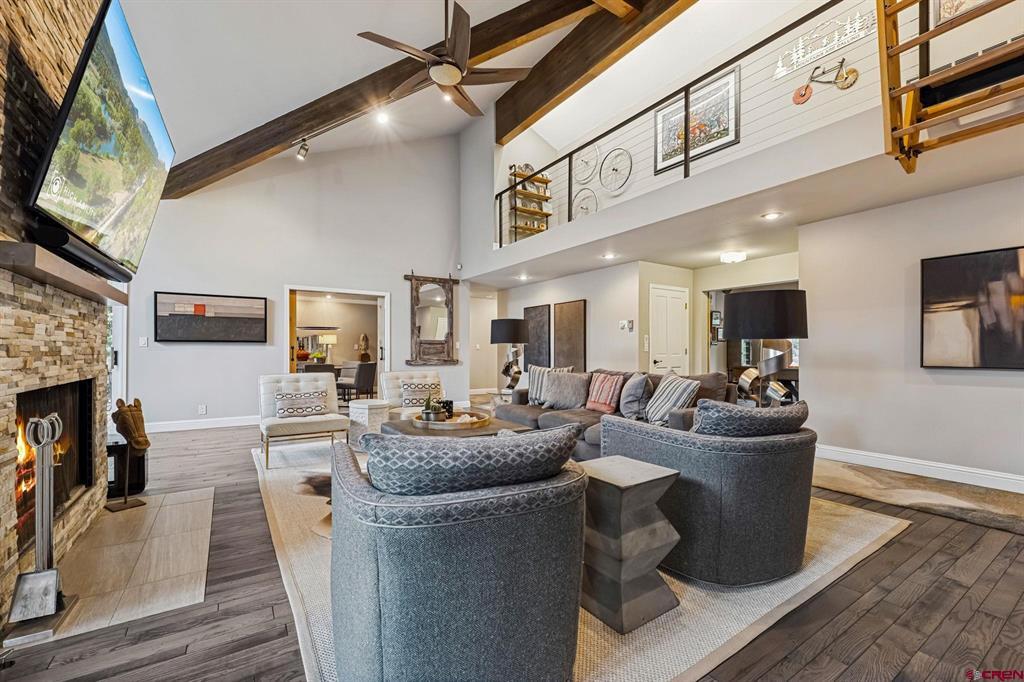Nestled in Durango’s highly sought-after Animas Valley, this exceptional executive home offers a rare combination of luxurious living, thoughtful upgrades, and serene natural beauty—all just 15 minutes from both historic downtown Durango and Purgatory Ski Resort. Situated on over half an acre at 6,780 feet elevation, this custom residence enjoys year-round access via paved roads, a wraparound circle driveway with dual entrances, and a scenic setting that captures stunning views of Missionary Ridge, the surrounding mountains, and the historic Durango & Silverton Narrow Gauge Railroad as it winds through the valley. Extensively updated and immaculately maintained, the home reflects a commitment to comfort, efficiency, and refined aesthetics. Recent upgrades include new interior and exterior paint (2024), new gutters, snow bars, and heat tape (2025), a sealed driveway (2024), and updated window shades (2023). Inside, all bathrooms feature smart toilets, large LED anti-fog mirrors with multiple settings, heated towel bars, and new fixtures (2025). The primary bathroom includes a radiant heated floor and an oversized double shower. Solid wood flooring (2022) flows through much of the home, while the entry foyer and elevator room feature stylish tile (2023). The kitchen underwent a significant renovation as part of a larger remodel in 2018, with granite countertops, a spacious pantry, and an oversized refrigerator and freezer. A Bosch dishwasher was added in 2024. Designed for both everyday living and entertaining, the open-concept layout includes vaulted ceilings with exposed beams, a large great room with a wood-burning fireplace (gas starter), and a sun-drenched solarium/front room with panoramic views of the valley. The formal dining room offers flexible use as an office or guest room, while multiple bonus rooms throughout the home accommodate a gym, bunk space, or studio. A cozy game room with a pool table provides a space for relaxation and recreation. The adventure gear room for additional storage, and an elevator connects the heated, oversized two-car garage directly to the kitchen level—making winter grocery runs easy and efficient. Smart home and energy-efficient features abound, including a full Ring surveillance system (2024), Nest thermostats on both levels, a home monitoring system, new HVAC and heating systems (2023), a house humidifier (2023), a water softener and hot water heater (2024), and a hot water recirculating system that delivers near-instant hot water throughout. The home is equipped with 36 solar panels and dual inverters producing up to 10kW. A state-of-the-art Sonos system spans four speaker zones with two Sonos bars and Bose speakers in the kitchen, living areas, and primary suite. Outdoor amenities include two expansive decks, a rebuilt pergola (2023), and a 6-person Jacuzzi hot tub (2023) for enjoying Durango’s 300+ days of sunshine. The mature, professionally landscaped yard features a walking path with multiple private seating areas, perfect for stargazing, morning coffee, or soaking in the sunrises and sunsets that grace this part of the valley. A charming Cape Cod-style greenhouse with raised garden beds offers additional opportunities for those with a green thumb. Ditch irrigation water and city water serve a dual-system sprinkler setup, with irrigation rights included from spring through fall. A natural gas hookup for your outdoor grill and road association dues paid through the year complete the offering. This is not just a home, it’s a lifestyle. From the calm and privacy of the wooded backyard to the proximity to adventure and culture, this Animas Valley retreat offers everything you need to live the Colorado dream. Be sure to check out the 3D virtual tour and see this remarkable home for yourself today!


