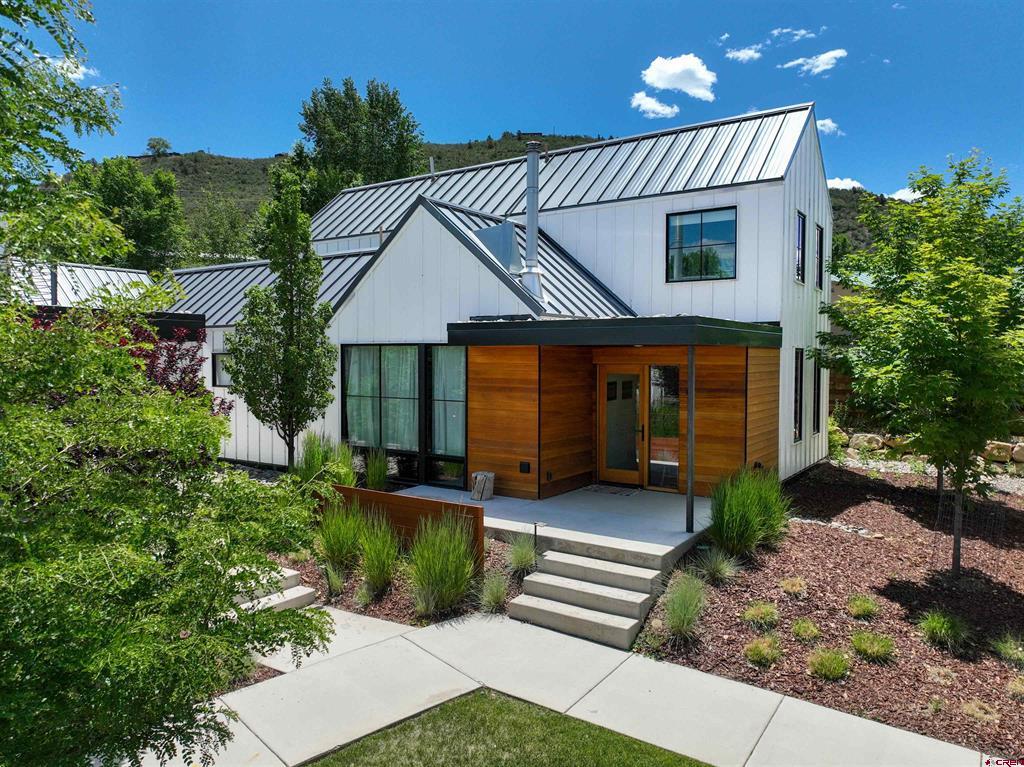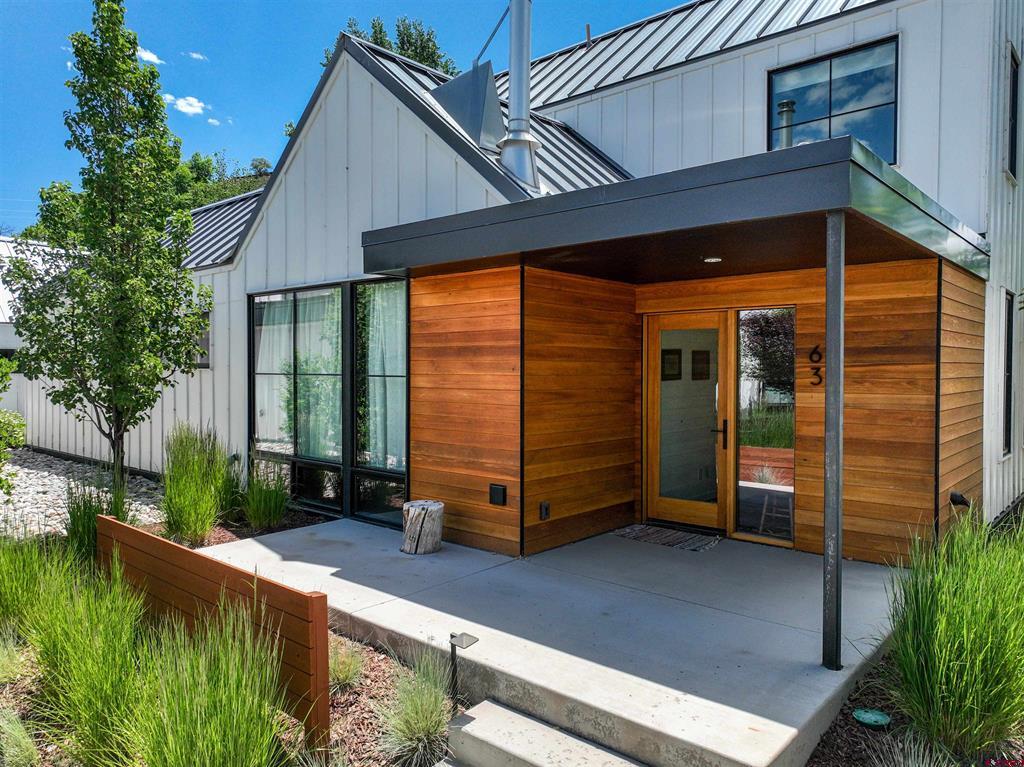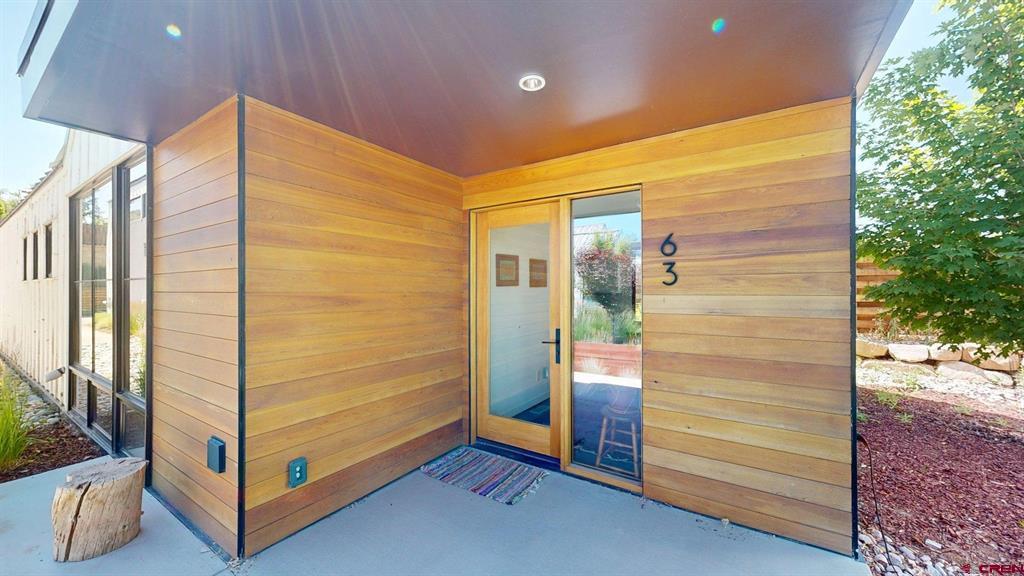Local Realty Service Provided By: Coldwell Banker Mountain Properties
63 Jameson Drive, Durango, CO 81301
$949,875
3
Beds
3
Baths
1,840
Sq Ft
Single Family
Active
Listed by
Samantha Gallant
Keller Williams Realty Southwest Associates, LLC.
970-247-3840
Last updated:
July 14, 2025, 02:13 PM
MLS#
826205
Source:
CO CREN
About This Home
Home Facts
Single Family
3 Baths
3 Bedrooms
Built in 2018
Price Summary
949,875
$516 per Sq. Ft.
MLS #:
826205
Last Updated:
July 14, 2025, 02:13 PM
Added:
14 day(s) ago
Rooms & Interior
Bedrooms
Total Bedrooms:
3
Bathrooms
Total Bathrooms:
3
Full Bathrooms:
1
Interior
Living Area:
1,840 Sq. Ft.
Structure
Structure
Building Area:
1,840 Sq. Ft.
Year Built:
2018
Lot
Lot Size (Sq. Ft):
4,748
Finances & Disclosures
Price:
$949,875
Price per Sq. Ft:
$516 per Sq. Ft.
Contact an Agent
Yes, I would like more information from Coldwell Banker. Please use and/or share my information with a Coldwell Banker agent to contact me about my real estate needs.
By clicking Contact I agree a Coldwell Banker Agent may contact me by phone or text message including by automated means and prerecorded messages about real estate services, and that I can access real estate services without providing my phone number. I acknowledge that I have read and agree to the Terms of Use and Privacy Notice.
Contact an Agent
Yes, I would like more information from Coldwell Banker. Please use and/or share my information with a Coldwell Banker agent to contact me about my real estate needs.
By clicking Contact I agree a Coldwell Banker Agent may contact me by phone or text message including by automated means and prerecorded messages about real estate services, and that I can access real estate services without providing my phone number. I acknowledge that I have read and agree to the Terms of Use and Privacy Notice.


