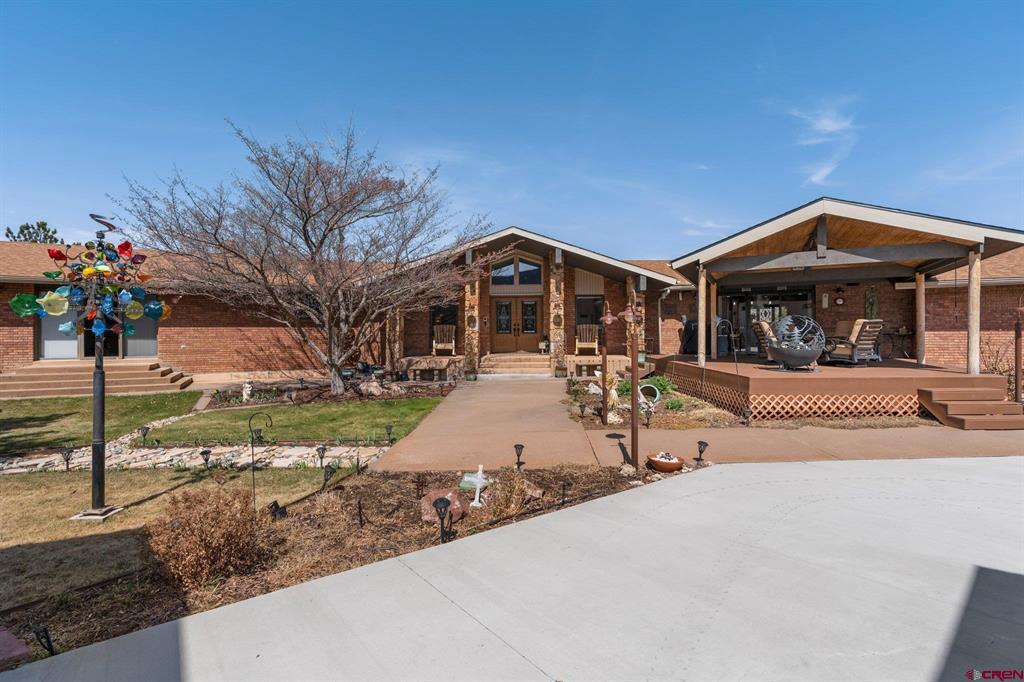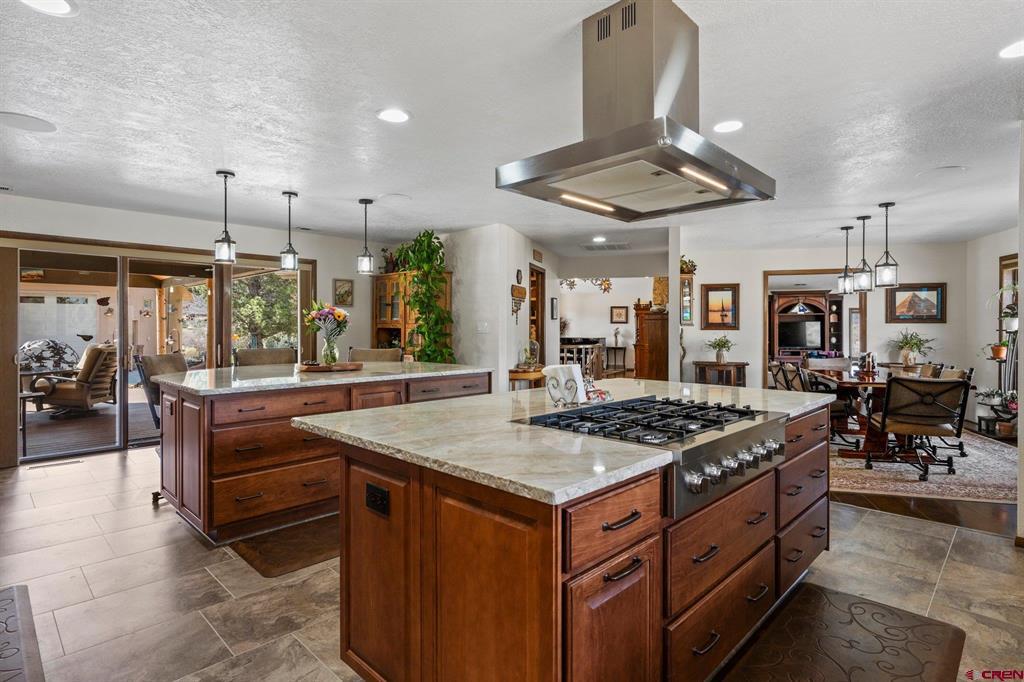With many recent upgrades and the addition of a nearly 3,000 sf garage/workshop, this in-town home is like nothing you'll ever find in Durango! Situated on over an acre within the Durango city limits with La Plata Mountain and downtown Durango views, this location simply cannot be beat. Perched at the end of a private cul-de-sac overlooking the campus of Durango's most desirable elementary school, this home features an all new kitchen, new primary suite, and updated bathrooms throughout the home. The home itself boasts convenient single-level living with the living room, formal dining room, renovated kitchen, and spacious primary suite all on the main level, each room offering La Plata Mountain or Animas Valley views. The wall of windows in the living room captures spectacular views of the La Platas in the distance, and also offers views to the north of the Animas Valley. Just off the living room is a spacious dining room which is open to an immense kitchen which includes two large islands, copious amounts of countertop space, and plenty of storage. Also located on the main level is the all new primary suite, which features a double vanity, enormous walk-in shower, and a deep soaking tub. In addition, there is a gas fireplace perfect for taking the chill out of the air on cool evenings and mornings, plus two separate closets for added convenience. The main level is rounded out with two guest bedrooms and a bathroom. The lower level is perfect for your largest gatherings with another fireplace in the family room plus a solid Oak bar where all of your friends will want to gather to tell stories while enjoying their favorite beverage. The family room walks out to a lower level covered patio which can be enjoyed during the warmer months and also offers La Plata Mountain views. This level has additional bedrooms as well as a home office, another bathroom, and two separate storage areas that are perfect for your collectibles and other toys or gear. Down the hallway, you will find a room that is currently used as a billiards room, but could have a multitude of uses such as a home gym, movie room, rec room, or more. Through this room is a stairway that leads you down to the indoor heated pool. This is surely one of Durango's finest indoor pools, even better than those that you would find in most local hotels! The pool has been meticulously maintained over the years, and the pool deck was recently updated with natural stone tile. This room is filled with sun year round by the multiple skylights, windows, and sliding doors that give you immediate access to a large patio area. On this level, you will find yet another bedroom and bath with a window that overlooks the pool area. In addition to all this home has to offer on the inside, the exterior is equally as impressive. There are multiple decks and patios that surround this home, all giving you the opportunity to take advantage of the sun or shade depending on the time of day. The recent addition of a covered deck on the front of the house just off the kitchen is sure to be your favorite of the numerous outdoor spaces. The yard is completely fenced and is the perfect place for kids and pets to play. There is also plenty of room for your vehicles and toys with the 2,800 sf garage which can accommodate at least six vehicles, or if you have a boat or an RV, the oversized doors will accommodate all of your storage needs. In addition to this new garage, there is also an attached 3 car garage. While being able to accommodate all of your storage needs, the detached garage also houses a separate workshop that any woodworking hobbyist or professional contractor will surely appreciate. There are two additional sheds in the back of the home that could be used as storage or as shelter for your furry friends. Priced well below replacement cost, this is truly a unique property with nothing else like it in Durango!


