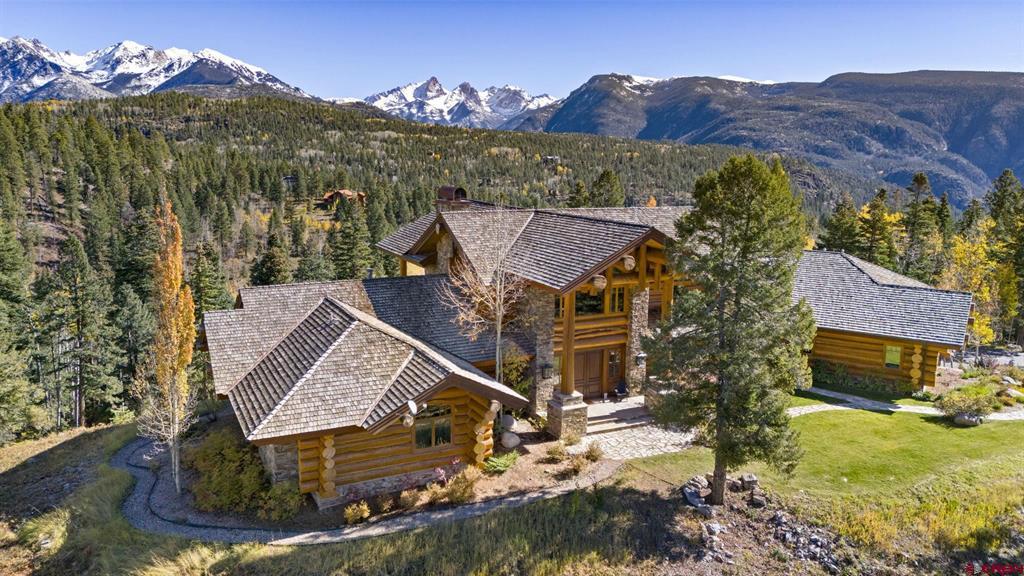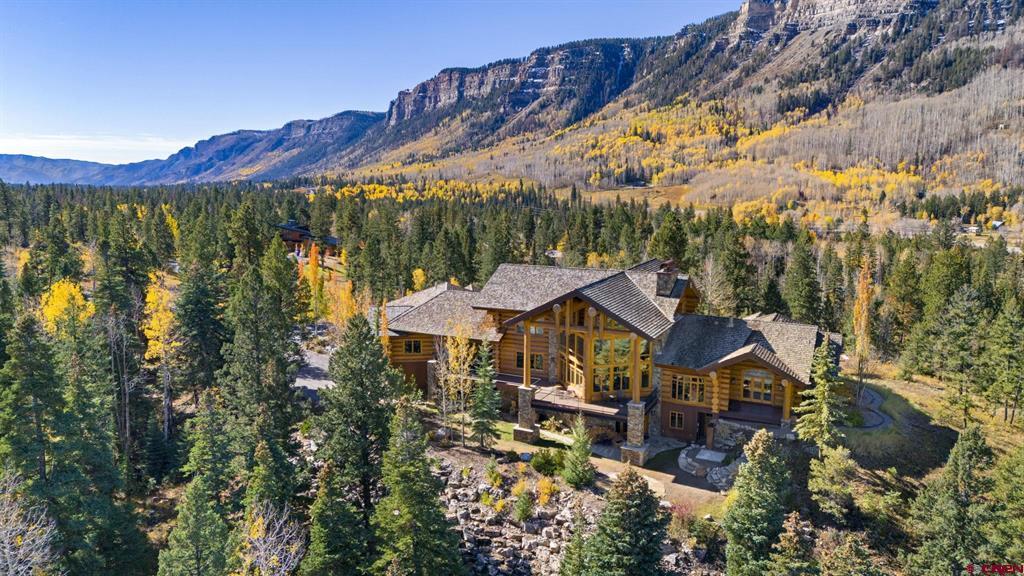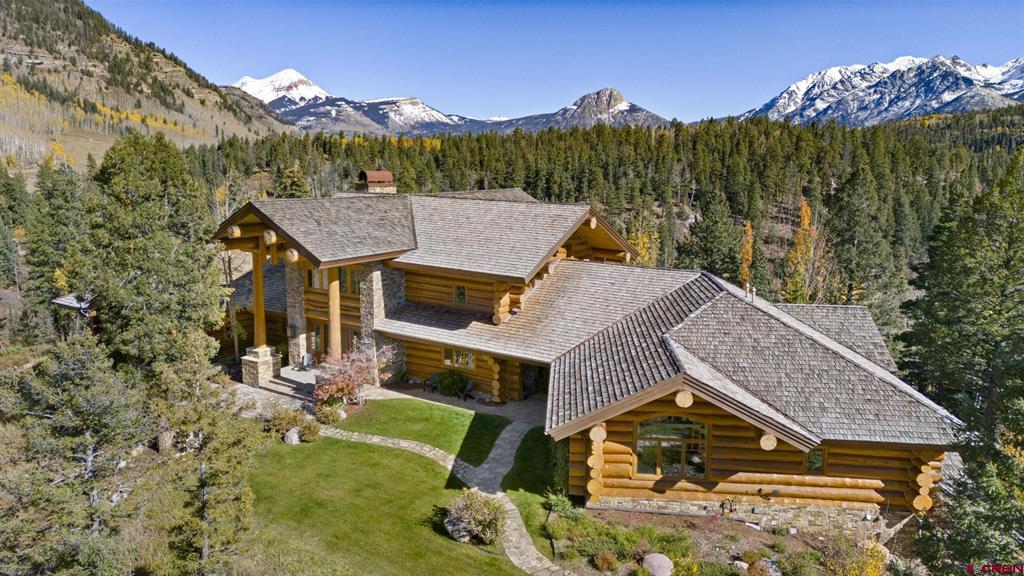Welcome to one of Durango’s premier mountain properties! This magnificent log home was built with massive Douglas Firs, some up to 20+ inches wide, that are a grandeur to behold. Located in the gated Two Dogs neighborhood, the home sits atop a knoll encompassing over 9 acres with far ranging views across the San Juan Mountains. The lodge-style home is designed to intimately host a couple or small gathering on the main level, while also providing space for 20 or more guests with its two bunkrooms and various living areas. The great room showcases breathtaking views through a 40-foot high wall of windows and opens onto a spacious deck, perfect for enjoying the surrounding landscape. The primary suite is situated in its own wing, complete with an office/den and private patio, with two additional suites with private baths on the main level. Bunkrooms on both the lower and upper levels each feature attached bathrooms, complemented by two half baths located on the main and lower levels. Additional amenities include an elevator off the garage entry, exercise room with sauna, two wet bars, large laundry room with ample built-in storage, and a soundproof wine tasting/game/cigar room equipped with a dedicated exhaust system. The property borders a 100-acre tract of National Forest to the north, protecting your privacy and views, as well as access to a semi-private pond shared among a few homes. VIEWS: From the main living areas, primary suite, and back deck, one can admire Engineer Mountain, Potato Hill (Spud Mountain as the locals know it), and deep into the Needles range. The kitchen, south bedroom suite, and front yard offer views of the soaring Hermosa Cliffs, Castle Rock, and ridgelines extending south into the Animas Valley. Fully furnished, including new Beautyrest mattresses and bedding, new kitchen elements, new O.W. Lee patio furniture, and a new Yamaha computerized player baby grand piano, the home is ready for you to show up and enjoy. UPDATES: Although the residence is only 20 years old, it has recently undergone extensive modernization. The recent renovations and enhancements feature a new lighting control system by Controls 4, an upgraded audio-visual system with individual audio selections in each room and remote access, a new security system equipped with water leak detection and remote shut-off, and whole house and kitchen water purification systems. Exterior improvements encompass log stripping, chinking, and refinishing around the entire home, refinishing of wood windows, replacement of the synthetic deck, a new Lynx outdoor grill, re-pointing of all exterior rock work with grout repairs, new hardscape features including rock stairs from the primary bedroom deck, a new fire pit and patio area, and a new top-of-the-line Jacuzzi Spa. Inquire for the full list of updates, further enhancing the home’s turn-key status and making it ready for the next 20 years! DURANGO: For those unfamiliar with Durango, it is a destination to not be missed! Come discover the exceptional value Durango offers in comparison to properties in Telluride, Aspen, and similar locations. Locally owned Purgatory Resort has received several accolades and has varied terrain to satisfy beginners to experts. Enjoy the après ski experience at the Nugget Mountain Bar, set within a historic D-log cabin and complemented by offerings from the Backcountry Gourmet food truck, conveniently situated between Purgatory and the home. The Durango Hot Springs Resort + Spa boasts over 40 soaking pools with stunning red cliff views. James Ranch, a historical working ranch, offers a remarkable restaurant, artisan cheese made on-site, a farm store, and year-round activities. Golf offerings include The Glacier Club, Dalton Ranch, and Hillcrest with valley or mountain views from nearly every hole. Downtown Durango has more restaurants per capita then San Francisco (as the local tourism board touts), ensuring a culinary experience for every taste.


