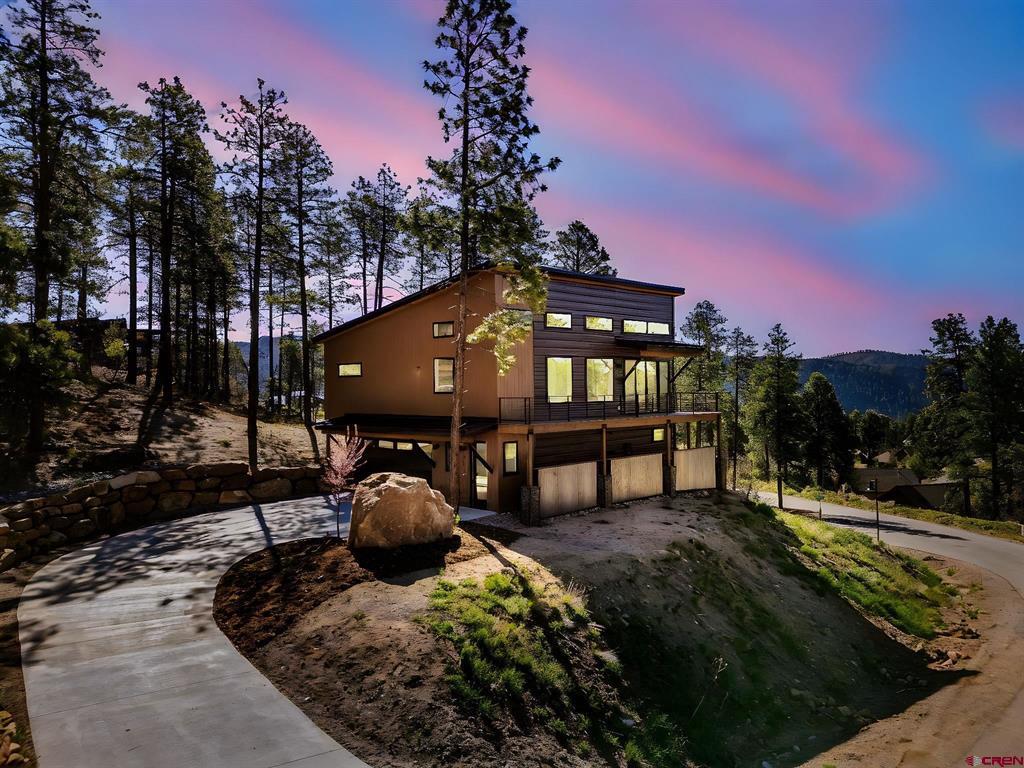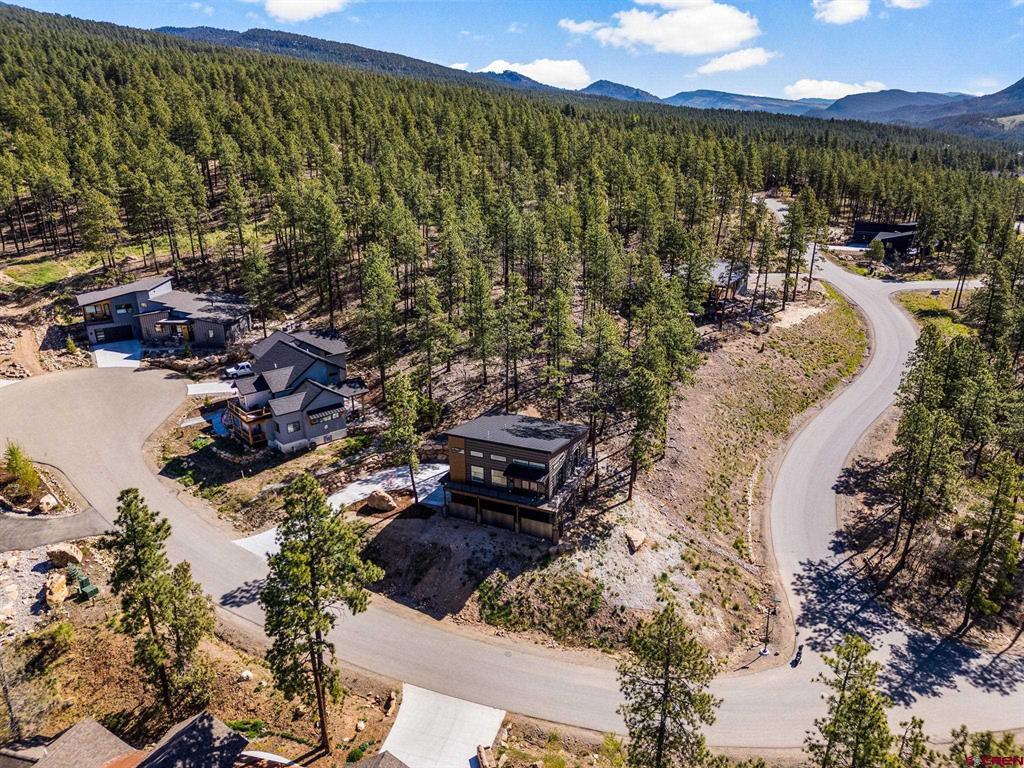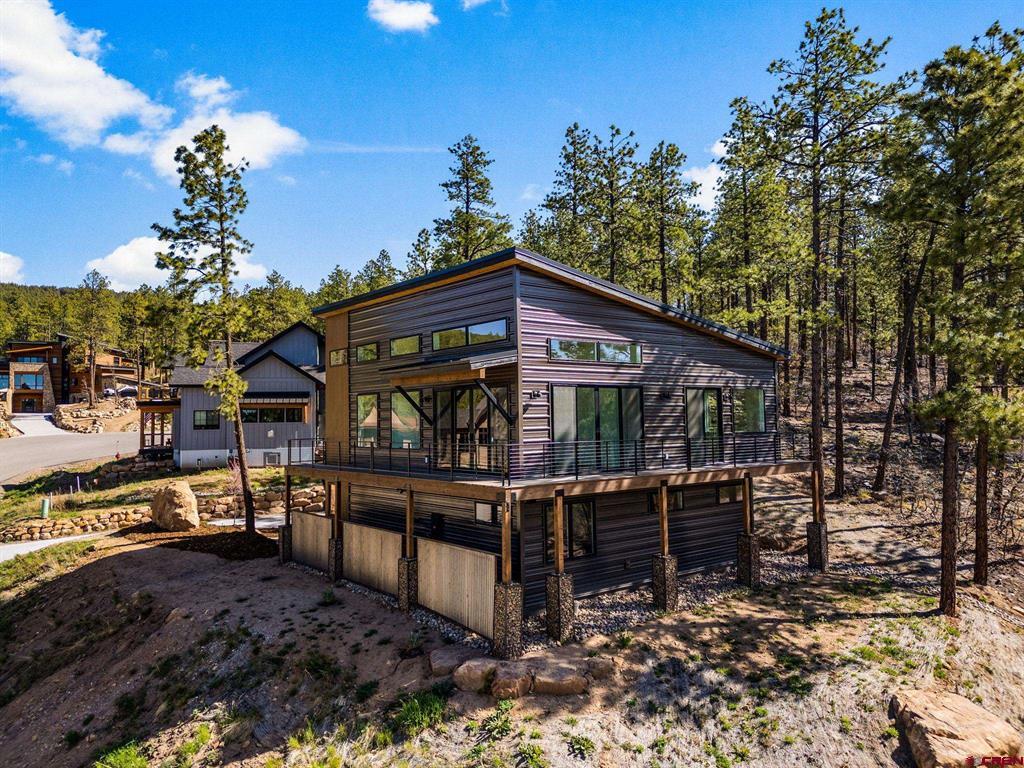Local Realty Service Provided By: Coldwell Banker Distinctive Properties



364 Edgemont Highlands Boulevard, Durango, CO 81301
$1,150,000
2
Beds
2
Baths
1,803
Sq Ft
Single Family
Active
Listed by
Sebastian Hartley
Keller Williams Realty Southwest Associates, LLC.
970-247-3840
Last updated:
July 11, 2025, 02:15 PM
MLS#
824060
Source:
CO CREN
About This Home
Home Facts
Single Family
2 Baths
2 Bedrooms
Built in 2025
Price Summary
1,150,000
$637 per Sq. Ft.
MLS #:
824060
Last Updated:
July 11, 2025, 02:15 PM
Added:
2 month(s) ago
Rooms & Interior
Bedrooms
Total Bedrooms:
2
Bathrooms
Total Bathrooms:
2
Full Bathrooms:
2
Interior
Living Area:
1,803 Sq. Ft.
Structure
Structure
Building Area:
1,803 Sq. Ft.
Year Built:
2025
Lot
Lot Size (Sq. Ft):
21,780
Finances & Disclosures
Price:
$1,150,000
Price per Sq. Ft:
$637 per Sq. Ft.
Contact an Agent
Yes, I would like more information from Coldwell Banker. Please use and/or share my information with a Coldwell Banker agent to contact me about my real estate needs.
By clicking Contact I agree a Coldwell Banker Agent may contact me by phone or text message including by automated means and prerecorded messages about real estate services, and that I can access real estate services without providing my phone number. I acknowledge that I have read and agree to the Terms of Use and Privacy Notice.
Contact an Agent
Yes, I would like more information from Coldwell Banker. Please use and/or share my information with a Coldwell Banker agent to contact me about my real estate needs.
By clicking Contact I agree a Coldwell Banker Agent may contact me by phone or text message including by automated means and prerecorded messages about real estate services, and that I can access real estate services without providing my phone number. I acknowledge that I have read and agree to the Terms of Use and Privacy Notice.