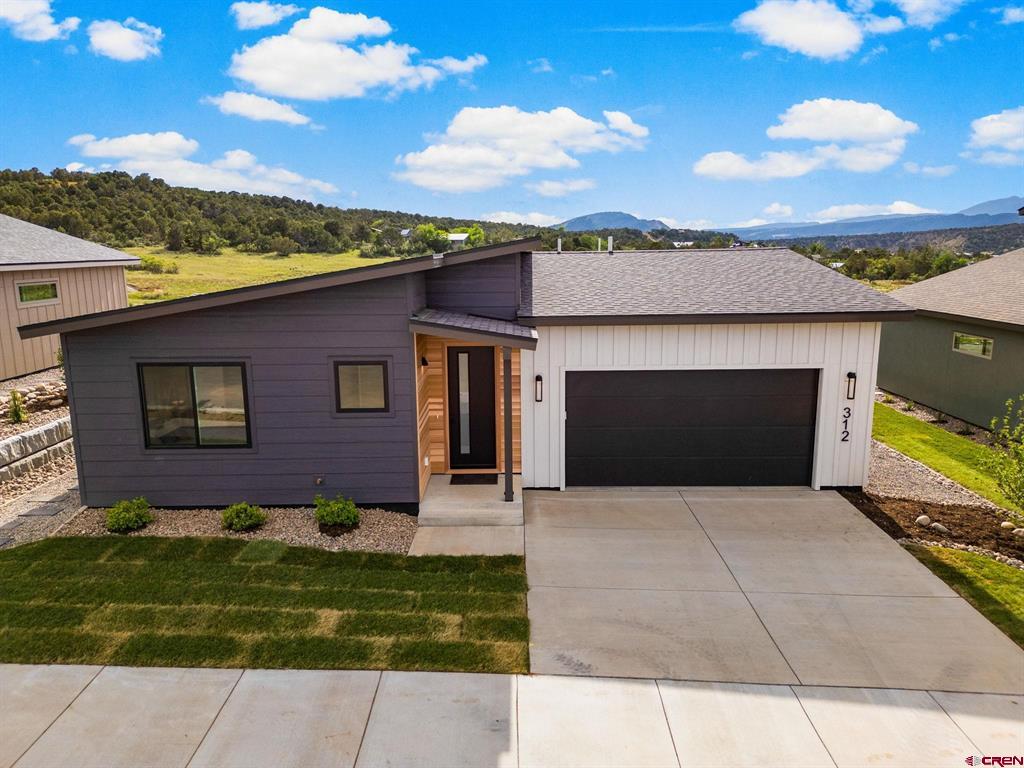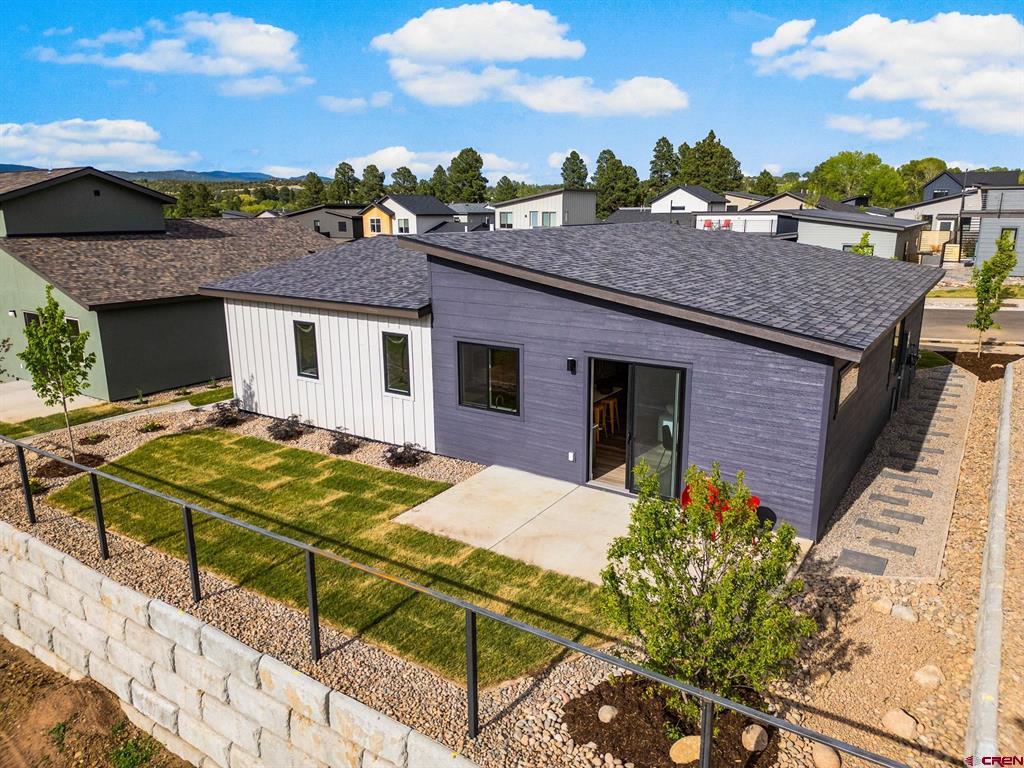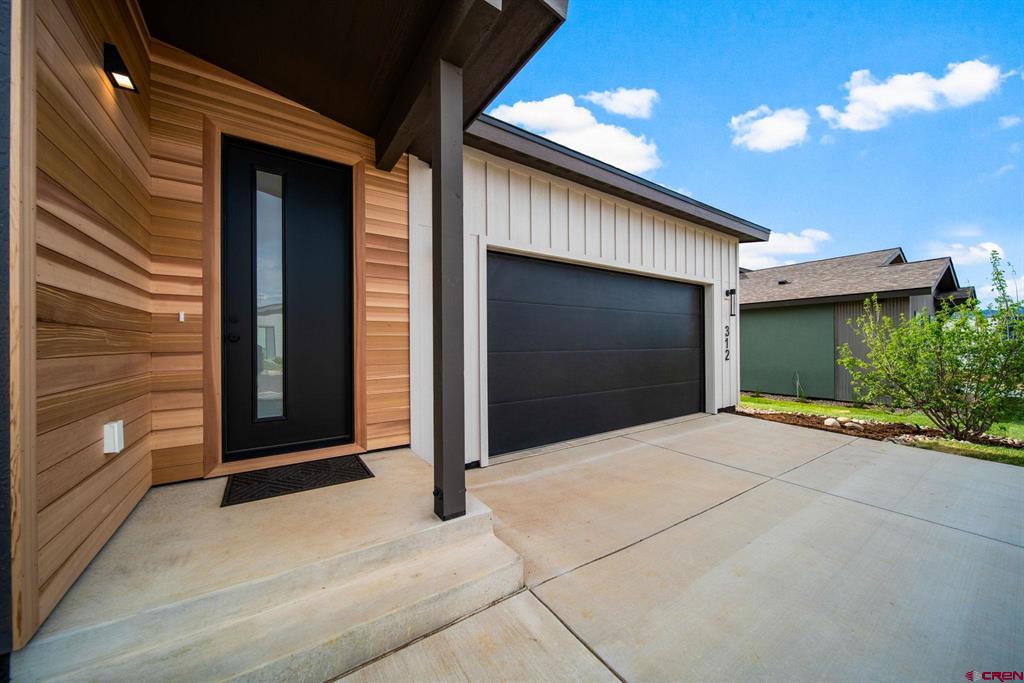Welcome to this stunning new 2025 Woodbridge Durango single-level residence—where striking contemporary architecture, elegant interior design, and the beauty of the natural world converge. Set against unobstructed views of the La Plata Mountains and framed by the vast skies of Southwest Colorado, this home offers a truly elevated living experience. With its clean modern exterior and thoughtfully dramatic interior, the home is designed to feel both expansive and inviting. Step inside to soaring ceilings, oversized windows, and a soft palette of white walls and light-colored luxury vinyl plank flooring that reflects sunlight pouring in from both the east and west. The result is a bright, open atmosphere that feels calm, airy, and perfectly in tune with its surroundings. The kitchen blends visual drama with functionality, featuring a sophisticated mix of light upper cabinetry and dark lower cabinets. Crisp white quartz countertops and a statement hexagon tile backsplash with dark grout create striking contrast, while a large center island—with bar seating for four—anchors the space and invites gathering. There's room for formal dining, casual entertaining, and cozy evenings in the living room, all connected by a flexible open-concept floorplan. Arrange the space to fit your lifestyle—whether that’s quiet evenings with a book or lively dinners with friends. Designed with thoughtful separation of space, the home is arranged into three distinct zones. At the front, two bedrooms share a beautifully appointed hallway bathroom—offering flexible options for guest accommodations, additional bedrooms, home offices, or a creative studio space. A long, light-filled entry corridor connects the front rooms to the central living space and includes direct access to the attached garage, plus a laundry area with built-in storage cabinetry tucked behind a space-saving sliding barn door. Beyond the kitchen and dining area lies the secluded primary suite, offering a serene retreat with dual vanities, a spacious walk-in closet with built-ins, and an artisanal step-in shower wrapped in intricate tilework—elevating everyday living to a spa-like experience. Beyond aesthetics, this home is built for comfort, efficiency, and sustainability. The large, strategically placed windows not only frame the mountain views, but are also positioned to maximize privacy and natural light while minimizing heat gain and loss. High-performance windows, superior R-value insulation, a conditioned crawlspace, and a tankless water heater all contribute to lower utility bills and a reduced environmental footprint. Nature lovers will find their paradise here. Just one block away lies a protected wetlands area, attracting a wide variety of native wildlife. From the backyard or west-facing patio, you will spot red-tailed hawks gliding on thermals, hear the melodic calls of red-winged blackbirds, or catch sight of a great blue heron taking flight. Foxes, deer, and even elk are known to roam through the neighborhood, offering a quiet reminder that you’re living in harmony with the land. Additional builder upgrades include full front and backyard landscaping, a privacy-fenced yard, a Rainbird sprinkler system, central air conditioning, built-in closets, and included washer and dryer—every detail designed to enhance ease of living. The home also comes with thoughtful design and durability, thanks to Woodbridge Durango’s commitment to quality construction, 1 year builder warranty, 2 year roof warranty, and intelligent floorplans tailored to everyday life. Whether you're drawn to the clean lines of contemporary design, the beauty of Colorado’s mountain landscapes, or the promise of energy-efficient living, this home offers the full package—sophisticated, sustainable, and surrounded by the natural world. Single-level homes like this don’t come around often—especially with these views, this design, and these upgrades. Call a broker today to scheudle your tour!


