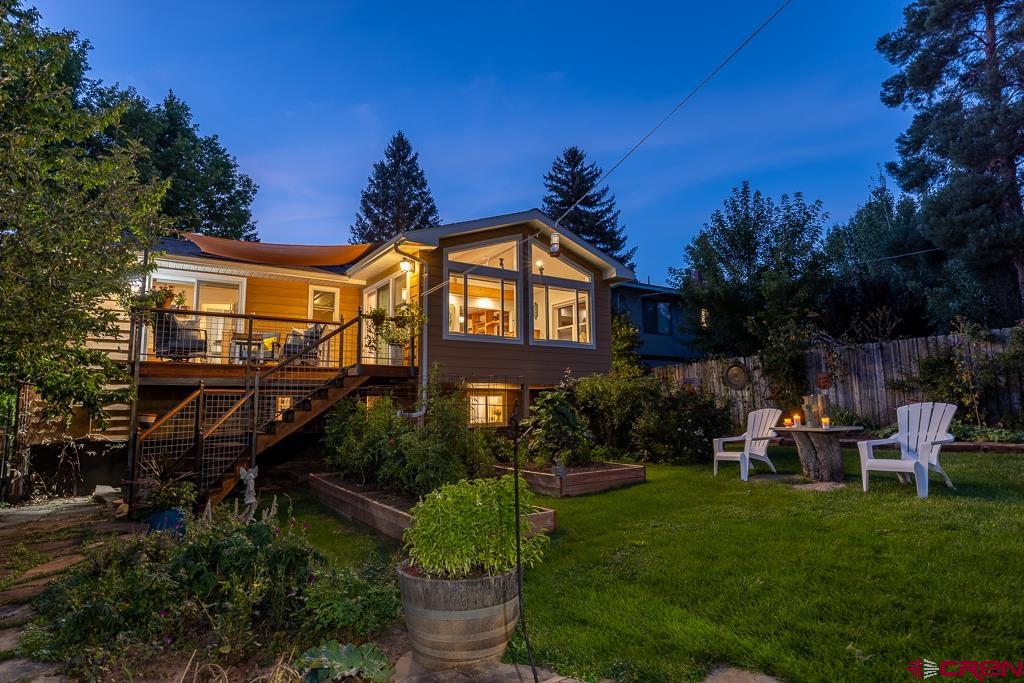Local Realty Service Provided By: Coldwell Banker Mountain Properties



3106 E 4th Avenue, Durango, CO 81301
$1,195,000
3
Beds
2
Baths
1,912
Sq Ft
Single Family
Active
Listed by
Scott Kurlander
Keller Williams Realty Southwest Associates, LLC.
970-247-3840
Last updated:
September 26, 2025, 02:19 PM
MLS#
828667
Source:
CO CREN
About This Home
Home Facts
Single Family
2 Baths
3 Bedrooms
Built in 1977
Price Summary
1,195,000
$625 per Sq. Ft.
MLS #:
828667
Last Updated:
September 26, 2025, 02:19 PM
Added:
5 day(s) ago
Rooms & Interior
Bedrooms
Total Bedrooms:
3
Bathrooms
Total Bathrooms:
2
Full Bathrooms:
2
Interior
Living Area:
1,912 Sq. Ft.
Structure
Structure
Architectural Style:
Split-Level
Building Area:
1,912 Sq. Ft.
Year Built:
1977
Lot
Lot Size (Sq. Ft):
8,494
Finances & Disclosures
Price:
$1,195,000
Price per Sq. Ft:
$625 per Sq. Ft.
Contact an Agent
Yes, I would like more information from Coldwell Banker. Please use and/or share my information with a Coldwell Banker agent to contact me about my real estate needs.
By clicking Contact I agree a Coldwell Banker Agent may contact me by phone or text message including by automated means and prerecorded messages about real estate services, and that I can access real estate services without providing my phone number. I acknowledge that I have read and agree to the Terms of Use and Privacy Notice.
Contact an Agent
Yes, I would like more information from Coldwell Banker. Please use and/or share my information with a Coldwell Banker agent to contact me about my real estate needs.
By clicking Contact I agree a Coldwell Banker Agent may contact me by phone or text message including by automated means and prerecorded messages about real estate services, and that I can access real estate services without providing my phone number. I acknowledge that I have read and agree to the Terms of Use and Privacy Notice.