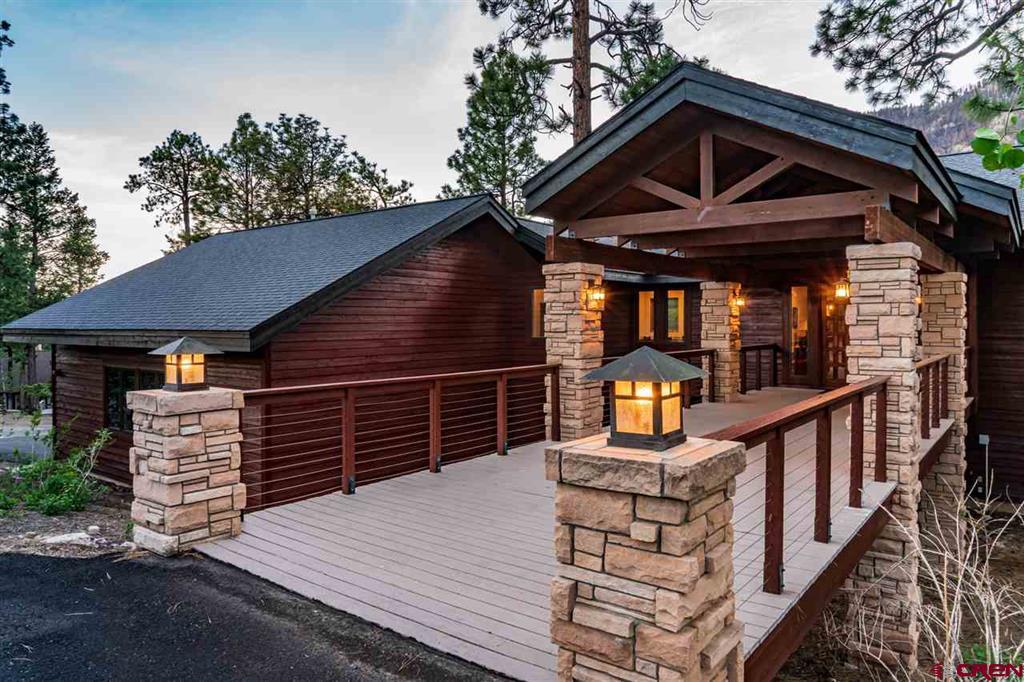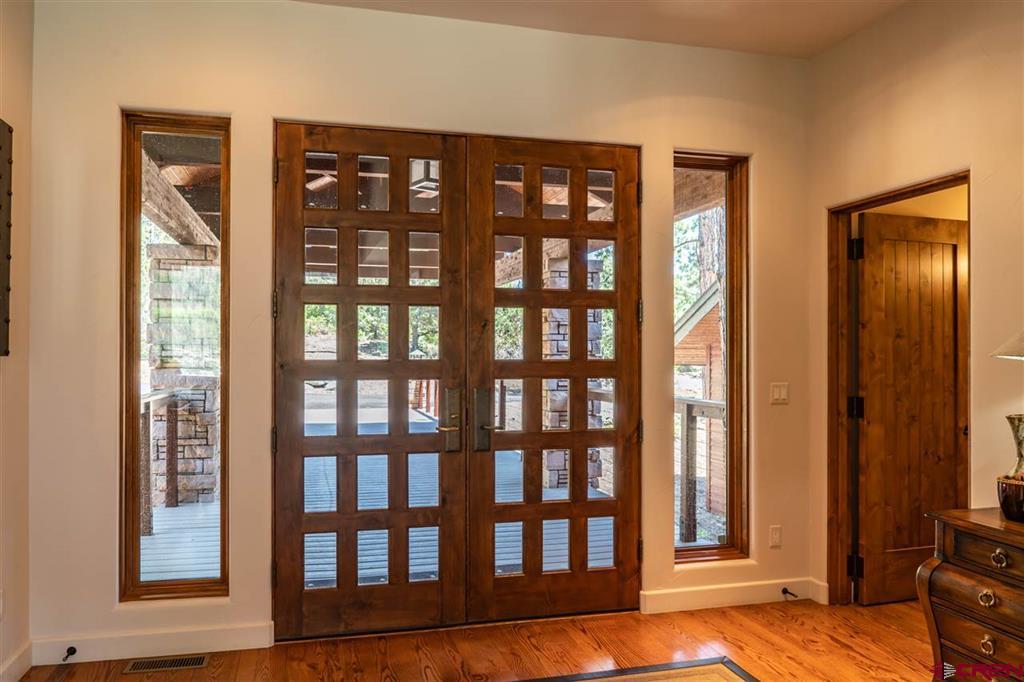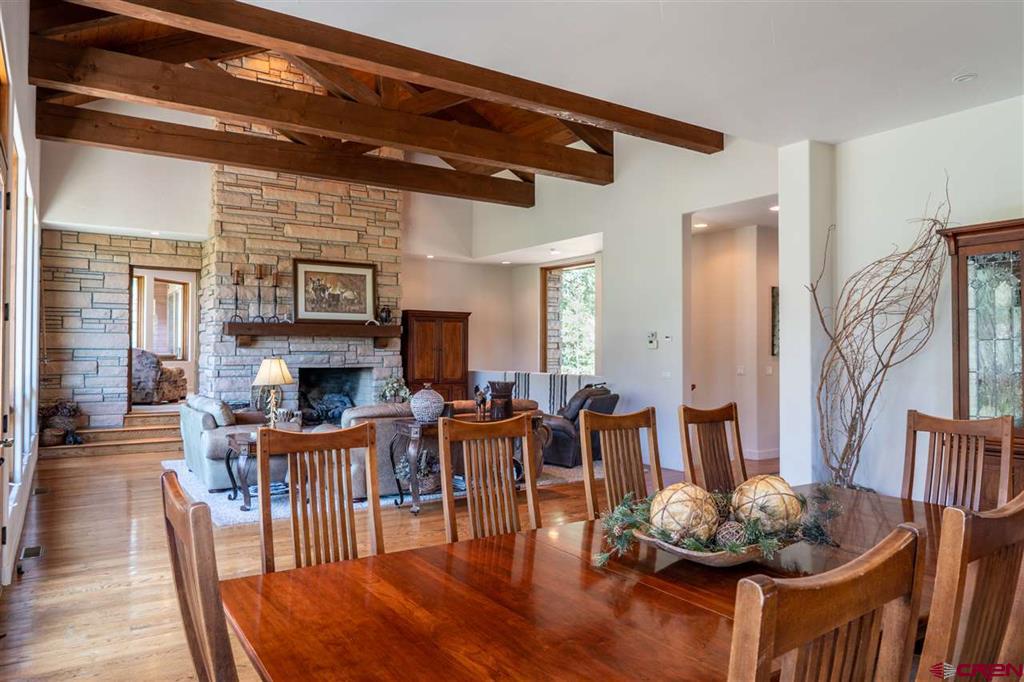Local Realty Service Provided By: Coldwell Banker Distinctive Properties



258 Goulding Creek Drive, Durango, CO 81301
$2,989,000
4
Beds
5
Baths
4,815
Sq Ft
Single Family
Active
Listed by
Christina Rinderle
Durango Land And Homes
970-828-2222
Last updated:
June 27, 2025, 02:11 PM
MLS#
820074
Source:
CO CREN
About This Home
Home Facts
Single Family
5 Baths
4 Bedrooms
Built in 2000
Price Summary
2,989,000
$620 per Sq. Ft.
MLS #:
820074
Last Updated:
June 27, 2025, 02:11 PM
Added:
6 month(s) ago
Rooms & Interior
Bedrooms
Total Bedrooms:
4
Bathrooms
Total Bathrooms:
5
Full Bathrooms:
3
Interior
Living Area:
4,815 Sq. Ft.
Structure
Structure
Building Area:
4,815 Sq. Ft.
Year Built:
2000
Lot
Lot Size (Sq. Ft):
77,406
Finances & Disclosures
Price:
$2,989,000
Price per Sq. Ft:
$620 per Sq. Ft.
Contact an Agent
Yes, I would like more information from Coldwell Banker. Please use and/or share my information with a Coldwell Banker agent to contact me about my real estate needs.
By clicking Contact I agree a Coldwell Banker Agent may contact me by phone or text message including by automated means and prerecorded messages about real estate services, and that I can access real estate services without providing my phone number. I acknowledge that I have read and agree to the Terms of Use and Privacy Notice.
Contact an Agent
Yes, I would like more information from Coldwell Banker. Please use and/or share my information with a Coldwell Banker agent to contact me about my real estate needs.
By clicking Contact I agree a Coldwell Banker Agent may contact me by phone or text message including by automated means and prerecorded messages about real estate services, and that I can access real estate services without providing my phone number. I acknowledge that I have read and agree to the Terms of Use and Privacy Notice.