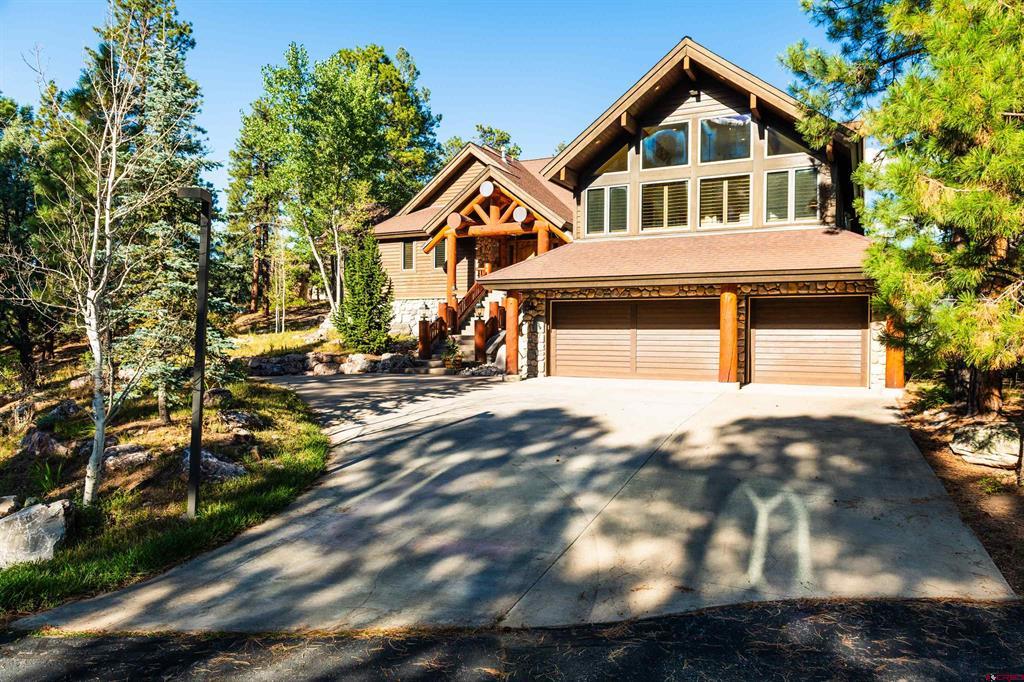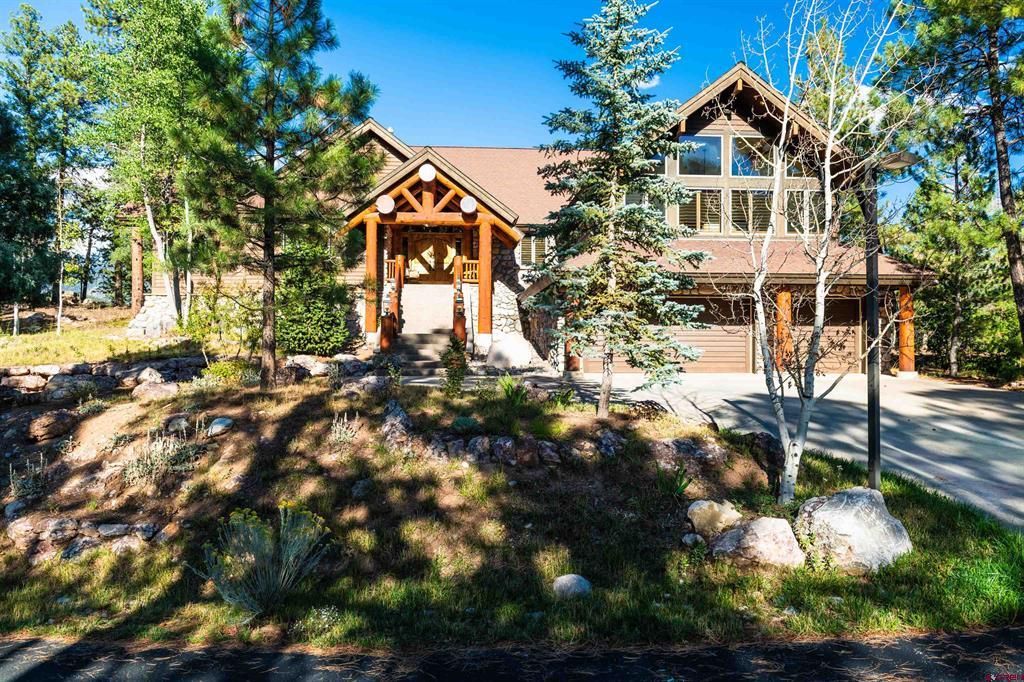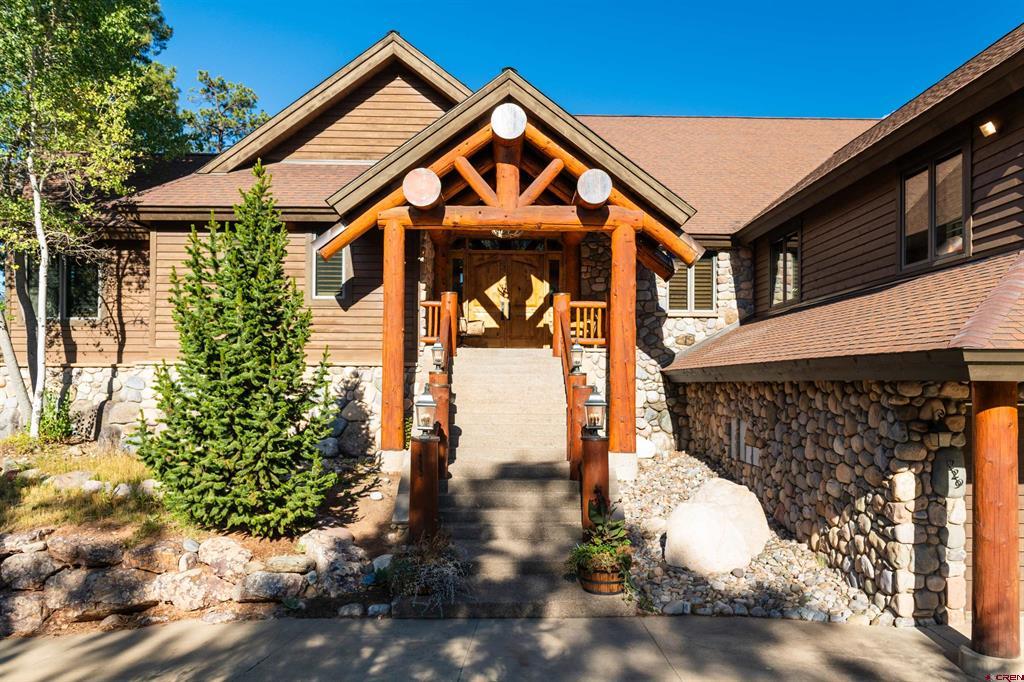Local Realty Service Provided By: Coldwell Banker Mountain Properties
229 Goulding Creek Drive, Durango, CO 81301
Active
Listed by
Rob Littfin
Legacy Properties West Sotheby'S Int. Realty
970-624-0444
Last updated:
September 26, 2025, 02:19 PM
MLS#
828621
Source:
CO CREN
About This Home
Home Facts
Single Family
5 Baths
4 Bedrooms
Built in 2001
Price Summary
4,495,000
$744 per Sq. Ft.
MLS #:
828621
Last Updated:
September 26, 2025, 02:19 PM
Added:
8 day(s) ago
Rooms & Interior
Bedrooms
Total Bedrooms:
4
Bathrooms
Total Bathrooms:
5
Full Bathrooms:
4
Interior
Living Area:
6,041 Sq. Ft.
Structure
Structure
Building Area:
6,041 Sq. Ft.
Year Built:
2001
Lot
Lot Size (Sq. Ft):
56,628
Finances & Disclosures
Price:
$4,495,000
Price per Sq. Ft:
$744 per Sq. Ft.
Contact an Agent
Yes, I would like more information from Coldwell Banker. Please use and/or share my information with a Coldwell Banker agent to contact me about my real estate needs.
By clicking Contact I agree a Coldwell Banker Agent may contact me by phone or text message including by automated means and prerecorded messages about real estate services, and that I can access real estate services without providing my phone number. I acknowledge that I have read and agree to the Terms of Use and Privacy Notice.
Contact an Agent
Yes, I would like more information from Coldwell Banker. Please use and/or share my information with a Coldwell Banker agent to contact me about my real estate needs.
By clicking Contact I agree a Coldwell Banker Agent may contact me by phone or text message including by automated means and prerecorded messages about real estate services, and that I can access real estate services without providing my phone number. I acknowledge that I have read and agree to the Terms of Use and Privacy Notice.


